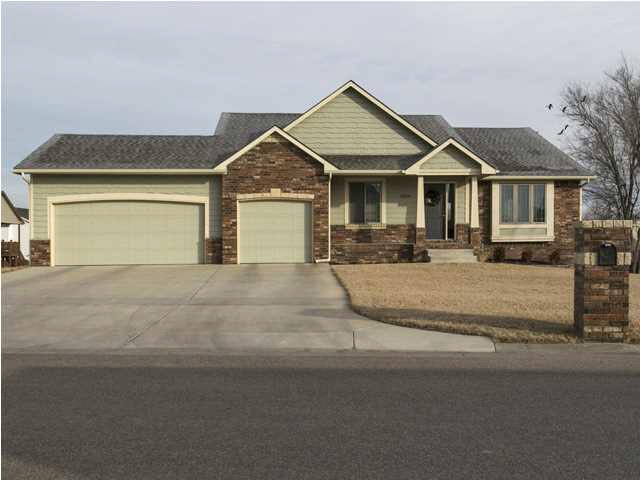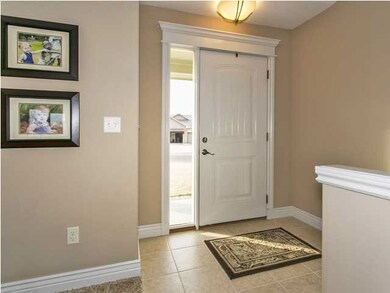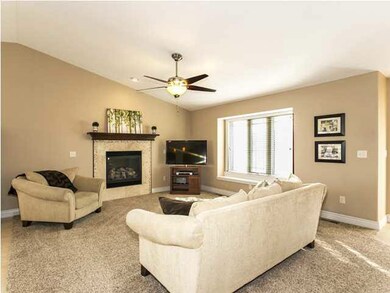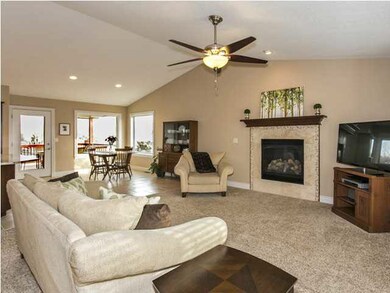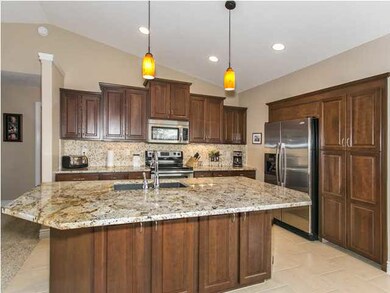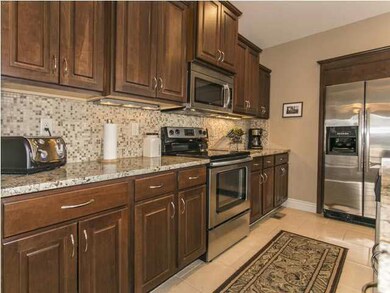
13804 E Watson St Wichita, KS 67230
Highlights
- Spa
- Pond
- Ranch Style House
- Community Lake
- Vaulted Ceiling
- Whirlpool Bathtub
About This Home
As of June 2021Immaculate 5 bedroom ranch home in "like new" condition that shows like a model! Located on a great lot with beautiful pond views. Wonderful open floor plan with vaulted ceilings, beautifully tiled fireplace and neutral colors. Large kitchen/dining room combination with island eating bar, granite counter-tops, tiled back-splash, walk-in pantry, stainless appliances (including refrigerator, stove, microwave & dish washer), under mount sink, abundant cabinet storage and 16" tiled flooring. Over-sized master en-suite bedroom has 2 walk-in closets, granite-top double vanity, soaker/whirlpool tub, separate shower and tiled flooring. A true walk-out/view out basement includes large family room, wet bar with refrigerator, two bedrooms, full bath, storage and concrete storm/safe room. Five inch baseboards throughout the house and all bathrooms have granite vanities and tiled flooring. View of pond from both the covered deck and patio. Deck has composite floor & metal balusters. Hardy plank concrete siding, irrigation well and sprinkler system. A must see home!
Last Agent to Sell the Property
Pestinger Real Estate License #00046223 Listed on: 02/05/2014
Home Details
Home Type
- Single Family
Est. Annual Taxes
- $2,823
Year Built
- Built in 2010
Lot Details
- 10,307 Sq Ft Lot
- Sprinkler System
HOA Fees
- $25 Monthly HOA Fees
Home Design
- Ranch Style House
- Frame Construction
- Composition Roof
Interior Spaces
- Wet Bar
- Vaulted Ceiling
- Ceiling Fan
- Decorative Fireplace
- Attached Fireplace Door
- Gas Fireplace
- Window Treatments
- Family Room
- Living Room with Fireplace
- Combination Kitchen and Dining Room
- Storm Windows
Kitchen
- Breakfast Bar
- Oven or Range
- Electric Cooktop
- Microwave
- Dishwasher
- Kitchen Island
- Disposal
Bedrooms and Bathrooms
- 5 Bedrooms
- Walk-In Closet
- Dual Vanity Sinks in Primary Bathroom
- Whirlpool Bathtub
- Separate Shower in Primary Bathroom
Laundry
- Laundry Room
- Laundry on main level
- 220 Volts In Laundry
Finished Basement
- Walk-Out Basement
- Basement Fills Entire Space Under The House
- Bedroom in Basement
- Finished Basement Bathroom
- Basement Storage
Parking
- 3 Car Attached Garage
- Garage Door Opener
Outdoor Features
- Spa
- Pond
- Covered patio or porch
- Rain Gutters
Schools
- Christa Mcauliffe Academy K-8 Elementary School
- Coleman Middle School
- Southeast High School
Utilities
- Forced Air Heating and Cooling System
- Heating System Uses Gas
Community Details
Overview
- Association fees include gen. upkeep for common ar, recreation facility
- $200 HOA Transfer Fee
- Clear Creek Subdivision
- Community Lake
Recreation
- Community Pool
Ownership History
Purchase Details
Home Financials for this Owner
Home Financials are based on the most recent Mortgage that was taken out on this home.Purchase Details
Home Financials for this Owner
Home Financials are based on the most recent Mortgage that was taken out on this home.Purchase Details
Home Financials for this Owner
Home Financials are based on the most recent Mortgage that was taken out on this home.Purchase Details
Home Financials for this Owner
Home Financials are based on the most recent Mortgage that was taken out on this home.Similar Homes in Wichita, KS
Home Values in the Area
Average Home Value in this Area
Purchase History
| Date | Type | Sale Price | Title Company |
|---|---|---|---|
| Warranty Deed | -- | Security 1St Title Llc | |
| Warranty Deed | -- | Security 1St Title | |
| Warranty Deed | -- | Security 1St Title | |
| Warranty Deed | -- | Security 1St Title | |
| Warranty Deed | -- | Security 1St Title |
Mortgage History
| Date | Status | Loan Amount | Loan Type |
|---|---|---|---|
| Open | $310,650 | New Conventional | |
| Closed | $310,650 | New Conventional | |
| Previous Owner | $196,400 | Adjustable Rate Mortgage/ARM | |
| Previous Owner | $220,924 | FHA | |
| Previous Owner | $177,600 | New Conventional | |
| Previous Owner | $10,350 | Credit Line Revolving | |
| Previous Owner | $165,600 | New Conventional | |
| Previous Owner | $156,800 | Construction |
Property History
| Date | Event | Price | Change | Sq Ft Price |
|---|---|---|---|---|
| 06/01/2021 06/01/21 | Sold | -- | -- | -- |
| 04/28/2021 04/28/21 | Pending | -- | -- | -- |
| 04/23/2021 04/23/21 | For Sale | $317,500 | +41.1% | $116 / Sq Ft |
| 05/15/2014 05/15/14 | Sold | -- | -- | -- |
| 03/12/2014 03/12/14 | Pending | -- | -- | -- |
| 02/05/2014 02/05/14 | For Sale | $225,000 | -- | $82 / Sq Ft |
Tax History Compared to Growth
Tax History
| Year | Tax Paid | Tax Assessment Tax Assessment Total Assessment is a certain percentage of the fair market value that is determined by local assessors to be the total taxable value of land and additions on the property. | Land | Improvement |
|---|---|---|---|---|
| 2023 | $4,429 | $36,202 | $9,039 | $27,163 |
| 2022 | $5,332 | $36,202 | $8,533 | $27,669 |
| 2021 | $4,756 | $30,349 | $5,325 | $25,024 |
| 2020 | $4,516 | $28,360 | $5,325 | $23,035 |
| 2019 | $4,576 | $27,532 | $5,325 | $22,207 |
| 2018 | $4,491 | $26,727 | $5,463 | $21,264 |
| 2017 | $4,493 | $0 | $0 | $0 |
| 2016 | $4,370 | $0 | $0 | $0 |
| 2015 | $4,315 | $0 | $0 | $0 |
| 2014 | $4,040 | $0 | $0 | $0 |
Agents Affiliated with this Home
-
Cindy Carnahan

Seller's Agent in 2021
Cindy Carnahan
Reece Nichols South Central Kansas
(316) 393-3034
895 Total Sales
-
Joe Carbajal

Buyer's Agent in 2021
Joe Carbajal
RE/MAX Associates
(316) 500-7635
55 Total Sales
-
Rob Pestinger

Seller's Agent in 2014
Rob Pestinger
Pestinger Real Estate
(316) 650-2606
65 Total Sales
-
Bill J Graham

Buyer's Agent in 2014
Bill J Graham
Graham, Inc., REALTORS
(316) 708-4516
715 Total Sales
Map
Source: South Central Kansas MLS
MLS Number: 362742
APN: 117-26-0-13-02-017.00
- 2704 S Clear Creek St
- 2640 S Clear Creek St
- 2621 S Clear Creek St
- 13809 E Morris St
- 832 S Glen Wood Ct
- 14011 E Watson St
- 13930 E Lakeview Dr
- 13413 E Gilbert St
- 13409 E Gilbert St
- 13920 E Bayley Cir
- 14329 E Spring Creek Dr
- 14303 E Laguna Ct
- 00000 E Spring Valley St
- 13207 E Spring Valley St
- 1332 S Gateway St
- 13110 E Spring Valley St
- 13109 E Spring Valley St
- 13106 E Spring Valley St
- 13102 E Spring Valley St
- 13101 E Spring Valley St
