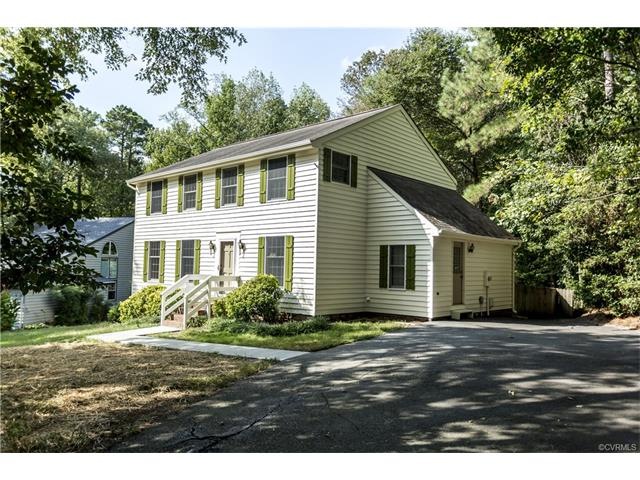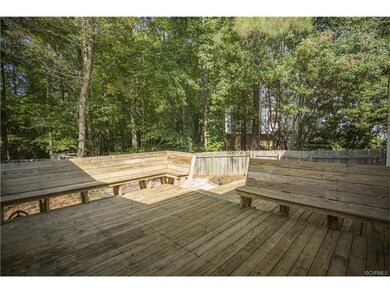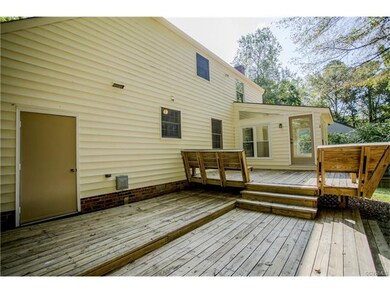
13805 Barnes Spring Rd Midlothian, VA 23112
Highlights
- Wood Flooring
- Clover Hill High Rated A
- Central Air
About This Home
As of September 2020Move in Ready Colonial located in Barnes Spring at Brandermill! This home is ready to go, refinished hardwood floors, new carpet throughout, new vinyl in kitchen & utility. Fresh interior and new exterior paint ! New Replacement windows in Florida room. 4 spacious bedrooms with great storage/closet space. Formal Living & Dining Rooms featuring gleaming wood floors, crown and chair railing. Family room has brick fireplace and opens to kitchen and Florida room. This kitchen has new vinyl flooring, plenty of counter and cabinet space along with a dine in area and pantry. Huge utility room with washer & dryer hook ups. Fabulous back yard, dine and entertain on this tiered deck. The rear fence is within the lot with additional land/lot on sides and a wooded rear for a total of .335 Acres. All this & more, located in desirable Brandermill where "resort living lifestyle" offers amenities such as neighborhood pool, walking & bike trails, tennis courts and a private Golf Course. Located on the Swift Creek Reservoir that offers a variety of water based activities, shopping and dining.
Last Agent to Sell the Property
Long & Foster REALTORS License #0225074961 Listed on: 08/24/2016

Home Details
Home Type
- Single Family
Est. Annual Taxes
- $3,383
Year Built
- 1979
Home Design
- Composition Roof
Interior Spaces
- Property has 2 Levels
Flooring
- Wood
- Partially Carpeted
- Vinyl
Bedrooms and Bathrooms
- 4 Bedrooms
- 2 Full Bathrooms
Utilities
- Central Air
- Heat Pump System
Listing and Financial Details
- Assessor Parcel Number 727-68-52-35-900-000
Ownership History
Purchase Details
Home Financials for this Owner
Home Financials are based on the most recent Mortgage that was taken out on this home.Purchase Details
Home Financials for this Owner
Home Financials are based on the most recent Mortgage that was taken out on this home.Purchase Details
Home Financials for this Owner
Home Financials are based on the most recent Mortgage that was taken out on this home.Similar Homes in the area
Home Values in the Area
Average Home Value in this Area
Purchase History
| Date | Type | Sale Price | Title Company |
|---|---|---|---|
| Warranty Deed | $270,500 | Atlantic Coast Stlmnt Svcs | |
| Warranty Deed | $230,000 | Attorney | |
| Warranty Deed | $125,000 | -- |
Mortgage History
| Date | Status | Loan Amount | Loan Type |
|---|---|---|---|
| Open | $265,600 | New Conventional | |
| Previous Owner | $225,834 | FHA | |
| Previous Owner | $118,650 | New Conventional |
Property History
| Date | Event | Price | Change | Sq Ft Price |
|---|---|---|---|---|
| 09/30/2020 09/30/20 | Sold | $270,500 | +0.2% | $118 / Sq Ft |
| 07/20/2020 07/20/20 | Pending | -- | -- | -- |
| 07/15/2020 07/15/20 | For Sale | $269,900 | +17.3% | $118 / Sq Ft |
| 12/09/2016 12/09/16 | Sold | $230,000 | -2.5% | $100 / Sq Ft |
| 11/03/2016 11/03/16 | Pending | -- | -- | -- |
| 09/17/2016 09/17/16 | Price Changed | $235,950 | -1.7% | $103 / Sq Ft |
| 08/24/2016 08/24/16 | For Sale | $240,000 | -- | $105 / Sq Ft |
Tax History Compared to Growth
Tax History
| Year | Tax Paid | Tax Assessment Tax Assessment Total Assessment is a certain percentage of the fair market value that is determined by local assessors to be the total taxable value of land and additions on the property. | Land | Improvement |
|---|---|---|---|---|
| 2025 | $3,383 | $377,300 | $78,000 | $299,300 |
| 2024 | $3,383 | $364,900 | $78,000 | $286,900 |
| 2023 | $3,072 | $337,600 | $72,000 | $265,600 |
| 2022 | $2,824 | $307,000 | $63,000 | $244,000 |
| 2021 | $2,620 | $273,200 | $61,000 | $212,200 |
| 2020 | $2,492 | $262,300 | $60,000 | $202,300 |
| 2019 | $2,406 | $253,300 | $58,000 | $195,300 |
| 2018 | $2,261 | $239,000 | $55,000 | $184,000 |
| 2017 | $2,201 | $224,100 | $52,000 | $172,100 |
| 2016 | $2,028 | $211,200 | $52,000 | $159,200 |
| 2015 | $1,975 | $203,100 | $46,500 | $156,600 |
| 2014 | $1,918 | $197,200 | $46,500 | $150,700 |
Agents Affiliated with this Home
-

Seller's Agent in 2020
Brad Ruckart
Real Broker LLC
(804) 920-5663
10 in this area
577 Total Sales
-

Seller Co-Listing Agent in 2020
Joshua Lee
Real Broker LLC
(804) 437-2319
5 in this area
283 Total Sales
-

Buyer's Agent in 2020
Kyle Yeatman
Long & Foster
(804) 516-6413
113 in this area
1,447 Total Sales
-

Seller's Agent in 2016
Lisa Leavy
Long & Foster REALTORS
(804) 909-0132
4 in this area
44 Total Sales
-
A
Buyer's Agent in 2016
Alice Randolph
Premier Choice Realty
1 in this area
21 Total Sales
Map
Source: Central Virginia Regional MLS
MLS Number: 1629046
APN: 727-68-52-35-900-000
- 3201 Barnes Spring Ct
- 3104 Three Bridges Rd
- 13931 Sagegrove Cir
- 3111 Three Bridges Rd
- 3211 Fox Chase Dr
- 13926 Sagebrook Rd
- 3204 Shallowford Landing Terrace
- 3121 Quail Hill Dr
- 14000 Autumn Woods Rd
- 3207 Quail Hill Dr
- 4018 Timber Ridge Rd
- 3401 Quail Hill Dr
- 3511 Quail Hill Ct
- 3301 Old Hundred Rd S
- 3909 Timber Ridge Place
- 3000 Cove Ridge Rd
- 3921 Timber Ridge Rd
- 2800 Fox Chase Ln
- 2603 Cradle Hill Ct
- 2503 Crosstimbers Ct






