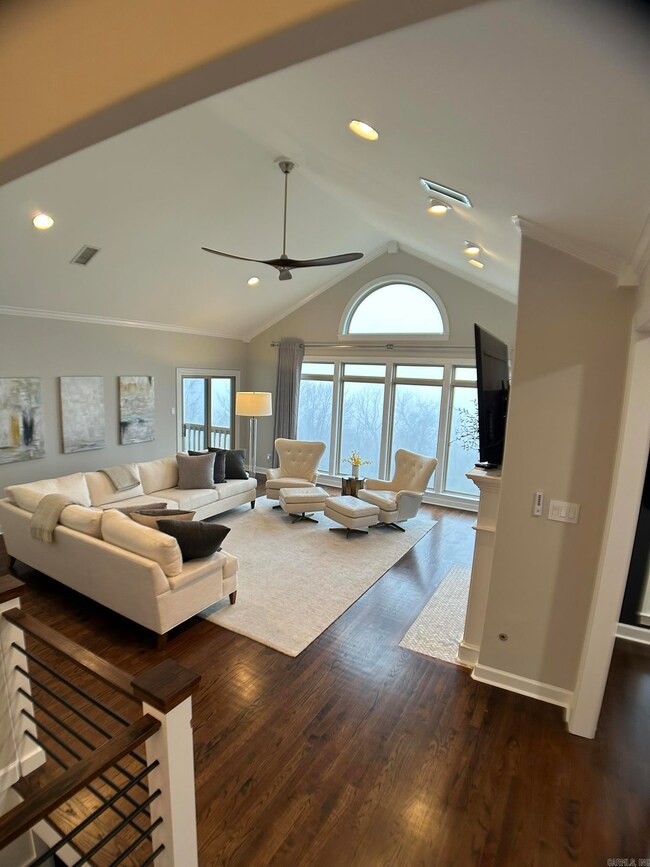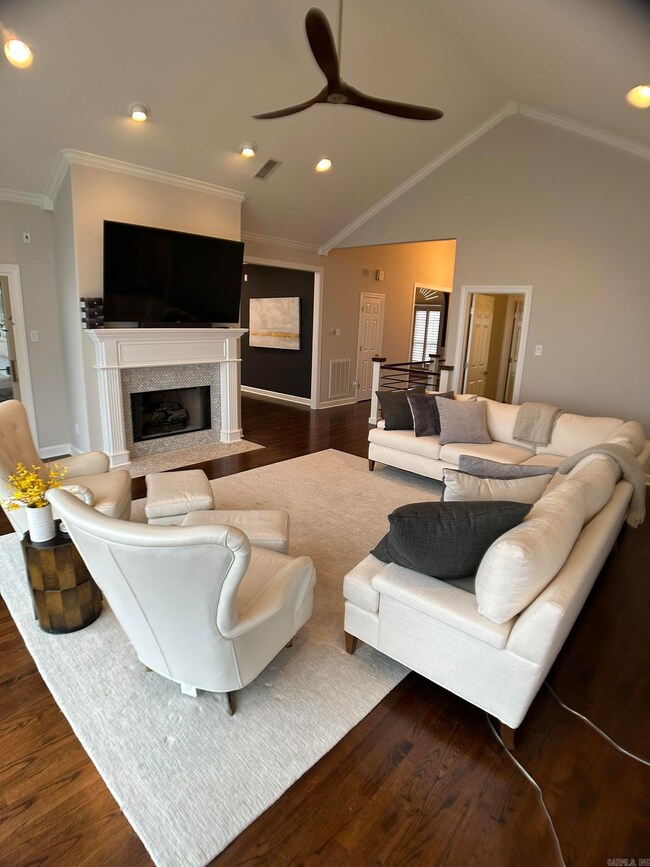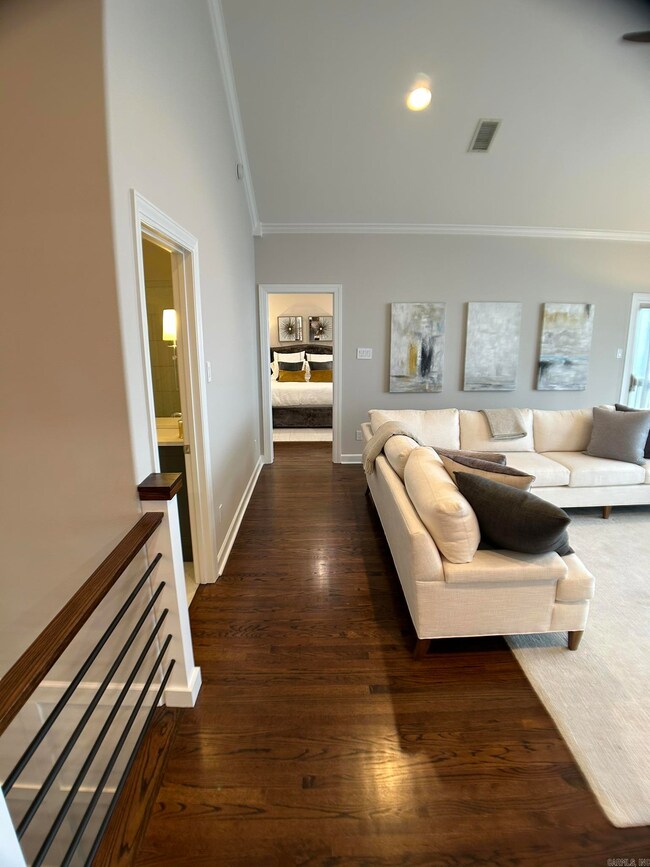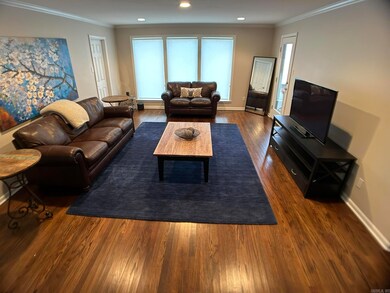
13805 Belle Pointe Dr Little Rock, AR 72212
Hillsborough NeighborhoodHighlights
- Home Theater
- 1.01 Acre Lot
- Deck
- Don Roberts Elementary School Rated A
- Mountain View
- Vaulted Ceiling
About This Home
As of March 2025The VIEW is one of the most beautiful in town. Then there is the complete remodel. As you enter you will find new hardwoods throughout the upstairs. New light fixtures in the entire home. Modern dining room to your right and a beautiful office to your left with built in cabinets and a remodeled full bathroom. (could be used as another bedroom) A new modern kitchen which includes cabinets, granite countertops, gas range, custom ventahood, two (2) dishwashers, extra large island, excessive amount of cabinets, plus a huge pantry. Subzero refrigerator. Eat in kitchen area that opens to the greatroom with a wood burning fireplace and that VIEW. Windows were replaced in the greatroom in 2020. Primary bedroom with a VIEW that also connects to a private deck. Primary Bathroom completely remodeled which includes the double vanity and glass/granite shower and generous closet. Downstairs you will find another family room with access to another private deck and two bedrooms with a fully remodeled bath. Also downstairs is your media room with exterior access. Hardwoods in the family room and new carpet in the bedrooms. Three car garage, and so much more. Come see.
Home Details
Home Type
- Single Family
Est. Annual Taxes
- $4,297
Year Built
- Built in 2000
Lot Details
- 1.01 Acre Lot
- Cul-De-Sac
- Partially Fenced Property
- Chain Link Fence
- Level Lot
- Sprinkler System
- Cleared Lot
HOA Fees
- $21 Monthly HOA Fees
Home Design
- Traditional Architecture
- Split Level Home
- Brick Exterior Construction
- Combination Foundation
- Architectural Shingle Roof
- Composition Roof
- Metal Siding
- Composition Shingle
Interior Spaces
- 3,300 Sq Ft Home
- Built-in Bookshelves
- Vaulted Ceiling
- Ceiling Fan
- Wood Burning Fireplace
- Gas Log Fireplace
- Insulated Windows
- Window Treatments
- Great Room
- Family Room
- Formal Dining Room
- Home Theater
- Home Office
- Game Room
- Mountain Views
- Fire and Smoke Detector
- Unfinished Basement
Kitchen
- Eat-In Kitchen
- Stove
- Gas Range
- Microwave
- Plumbed For Ice Maker
- Dishwasher
- Granite Countertops
- Disposal
Flooring
- Wood
- Carpet
- Luxury Vinyl Tile
Bedrooms and Bathrooms
- 4 Bedrooms
- Primary Bedroom on Main
- Walk-In Closet
- 3 Full Bathrooms
- Walk-in Shower
Laundry
- Laundry Room
- Washer Hookup
Attic
- Attic Floors
- Attic Ventilator
Parking
- 3 Car Garage
- Automatic Garage Door Opener
Outdoor Features
- Deck
Utilities
- Central Heating and Cooling System
- Underground Utilities
- Gas Water Heater
Community Details
Overview
- Other Mandatory Fees
Security
- Security Service
Ownership History
Purchase Details
Home Financials for this Owner
Home Financials are based on the most recent Mortgage that was taken out on this home.Purchase Details
Home Financials for this Owner
Home Financials are based on the most recent Mortgage that was taken out on this home.Purchase Details
Purchase Details
Map
Similar Homes in Little Rock, AR
Home Values in the Area
Average Home Value in this Area
Purchase History
| Date | Type | Sale Price | Title Company |
|---|---|---|---|
| Warranty Deed | $765,000 | American Abstract & Title | |
| Warranty Deed | $450,000 | American Abstract & Title Co | |
| Interfamily Deed Transfer | -- | None Available | |
| Warranty Deed | $63,000 | -- |
Mortgage History
| Date | Status | Loan Amount | Loan Type |
|---|---|---|---|
| Open | $726,750 | New Conventional | |
| Previous Owner | $425,000 | New Conventional |
Property History
| Date | Event | Price | Change | Sq Ft Price |
|---|---|---|---|---|
| 03/13/2025 03/13/25 | Sold | $765,000 | -2.5% | $232 / Sq Ft |
| 02/16/2025 02/16/25 | Pending | -- | -- | -- |
| 02/09/2025 02/09/25 | For Sale | $785,000 | -- | $238 / Sq Ft |
Tax History
| Year | Tax Paid | Tax Assessment Tax Assessment Total Assessment is a certain percentage of the fair market value that is determined by local assessors to be the total taxable value of land and additions on the property. | Land | Improvement |
|---|---|---|---|---|
| 2023 | $6,857 | $97,964 | $34,000 | $63,964 |
| 2022 | $6,857 | $97,964 | $34,000 | $63,964 |
| 2021 | $6,850 | $97,160 | $35,000 | $62,160 |
| 2020 | $3,296 | $97,160 | $35,000 | $62,160 |
| 2019 | $3,296 | $97,160 | $35,000 | $62,160 |
| 2018 | $3,321 | $97,160 | $35,000 | $62,160 |
| 2017 | $3,321 | $97,160 | $35,000 | $62,160 |
| 2016 | $3,321 | $88,660 | $26,000 | $62,660 |
| 2015 | $3,677 | $52,447 | $26,000 | $26,447 |
| 2014 | $3,677 | $52,447 | $26,000 | $26,447 |
Source: Cooperative Arkansas REALTORS® MLS
MLS Number: 25005250
APN: 43L-105-03-011-01
- Lot 93 Chelsea Rd
- 3 Bonaparte Cir
- 11 Mountain View Ct
- Lot 89 Beckenham Dr
- 13708 Abinger Ct
- 1517 Wetherborne Dr
- 11 Fenchley Ct
- 22 Jacob Place
- 13609 Abinger Dr
- 2009 Beckenham Cove
- 1508 Hillsborough Ln
- 914 Cartier Ln
- 14 Pointe Clear Dr
- 2110 Westport Loop
- 7 Cambay Ct
- 31 Saint Thomas Ct
- 19 Windborough Ct
- 2112 Hinson Rd
- 2112 Hinson Rd
- 4 Hunter Ct






