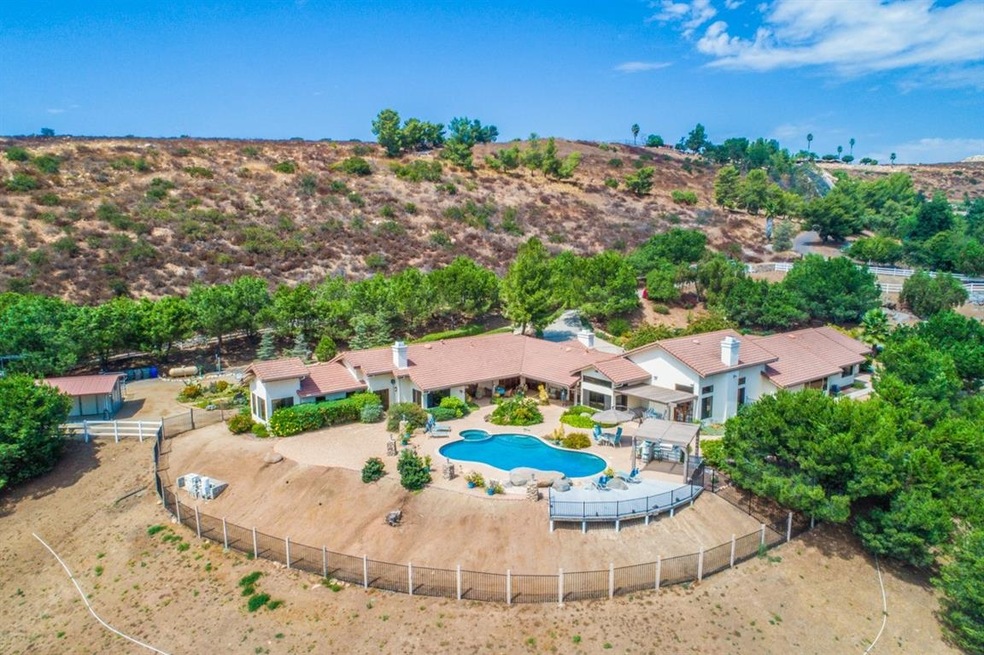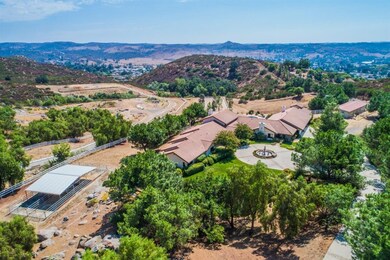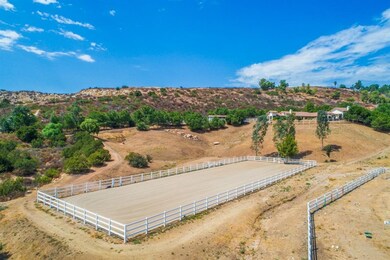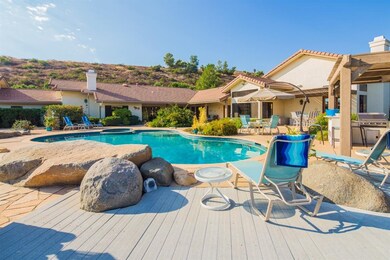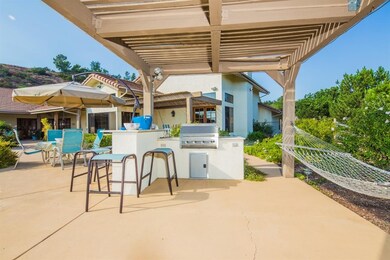
Highlights
- Attached Guest House
- Barn or Stable
- Solar Power System
- Tierra Bonita Elementary Rated A
- Pool and Spa
- 9.73 Acre Lot
About This Home
As of April 2025Ultimate privacy gated 9+ acres custom ranch, multi generation and wheelchair friendly. Only 5 minutes from Poway’s Farmer’s Market and downtown services. Open space for kids to grow with multiple pets, while exploring rock formations, mature trees and grassy areas. Calmness abounds with singing birds, cool afternoon breezes, beautiful sunset skies and bright star full nights, truly a piece of heaven. Your choice of adding solar and guesthouse to this unique property with two exit route out of the canyon.
Last Agent to Sell the Property
HomeCoin.com License #01523060 Listed on: 05/04/2018
Last Buyer's Agent
OUT OF AREA
OUT OF AREA License #0
Home Details
Home Type
- Single Family
Est. Annual Taxes
- $21,441
Year Built
- Built in 2000
Lot Details
- 9.73 Acre Lot
- Gated Home
- Partially Fenced Property
- Irregular Lot
- Gentle Sloping Lot
- Private Yard
- Property is zoned R-1:SINGLE
Parking
- 4 Car Attached Garage
- Garage Door Opener
- Automatic Gate
Home Design
- Ranch Property
- Interior Block Wall
- Clay Roof
- Stucco Exterior
Interior Spaces
- 5,609 Sq Ft Home
- 1-Story Property
- Central Vacuum
- Family Room with Fireplace
- 3 Fireplaces
- Great Room
- Living Room with Fireplace
- Formal Dining Room
- Valley Views
Kitchen
- Breakfast Area or Nook
- Oven or Range
- Microwave
- Dishwasher
- Trash Compactor
- Disposal
Flooring
- Wood
- Carpet
- Tile
Bedrooms and Bathrooms
- 5 Bedrooms
- Fireplace in Primary Bedroom
- Maid or Guest Quarters
Laundry
- Laundry Room
- Propane Dryer Hookup
Home Security
- Intercom
- Fire Sprinkler System
Eco-Friendly Details
- Solar Power System
- Sprinklers on Timer
Pool
- Pool and Spa
- In Ground Pool
- Pool Heated With Propane
- Pool Equipment or Cover
Outdoor Features
- Covered patio or porch
- Shed
Schools
- Poway Unified School District Elementary And Middle School
- Poway Unified School District High School
Utilities
- Separate Water Meter
- Propane Water Heater
- Septic System
- Satellite Dish
Additional Features
- Attached Guest House
- Barn or Stable
Listing and Financial Details
- Assessor Parcel Number 321-271-44-00
Ownership History
Purchase Details
Home Financials for this Owner
Home Financials are based on the most recent Mortgage that was taken out on this home.Purchase Details
Home Financials for this Owner
Home Financials are based on the most recent Mortgage that was taken out on this home.Purchase Details
Home Financials for this Owner
Home Financials are based on the most recent Mortgage that was taken out on this home.Purchase Details
Purchase Details
Home Financials for this Owner
Home Financials are based on the most recent Mortgage that was taken out on this home.Purchase Details
Home Financials for this Owner
Home Financials are based on the most recent Mortgage that was taken out on this home.Purchase Details
Home Financials for this Owner
Home Financials are based on the most recent Mortgage that was taken out on this home.Purchase Details
Home Financials for this Owner
Home Financials are based on the most recent Mortgage that was taken out on this home.Similar Homes in Poway, CA
Home Values in the Area
Average Home Value in this Area
Purchase History
| Date | Type | Sale Price | Title Company |
|---|---|---|---|
| Grant Deed | $4,350,000 | Lawyers Title Company | |
| Grant Deed | $1,723,000 | First American Title Company | |
| Corporate Deed | $1,651,500 | Equity Title | |
| Grant Deed | -- | Equity Title | |
| Grant Deed | $1,335,000 | Chicago Title Co | |
| Interfamily Deed Transfer | -- | Commonwealth Land Title Co | |
| Interfamily Deed Transfer | -- | Commonwealth Land Title Co | |
| Interfamily Deed Transfer | -- | New Century Title Company |
Mortgage History
| Date | Status | Loan Amount | Loan Type |
|---|---|---|---|
| Previous Owner | $1,292,250 | New Conventional | |
| Previous Owner | $50,000 | Credit Line Revolving | |
| Previous Owner | $835,000 | New Conventional | |
| Previous Owner | $850,000 | New Conventional | |
| Previous Owner | $855,000 | Unknown | |
| Previous Owner | $999,000 | Unknown | |
| Previous Owner | $1,000,000 | Unknown | |
| Previous Owner | $650,000 | No Value Available | |
| Previous Owner | $100,000 | Credit Line Revolving | |
| Previous Owner | $350,000 | No Value Available |
Property History
| Date | Event | Price | Change | Sq Ft Price |
|---|---|---|---|---|
| 04/17/2025 04/17/25 | Sold | $4,350,000 | -3.3% | $776 / Sq Ft |
| 03/27/2025 03/27/25 | Pending | -- | -- | -- |
| 02/28/2025 02/28/25 | For Sale | $4,500,000 | +161.2% | $802 / Sq Ft |
| 02/14/2019 02/14/19 | Sold | $1,723,000 | -4.0% | $307 / Sq Ft |
| 01/11/2019 01/11/19 | Pending | -- | -- | -- |
| 05/04/2018 05/04/18 | For Sale | $1,795,000 | -- | $320 / Sq Ft |
Tax History Compared to Growth
Tax History
| Year | Tax Paid | Tax Assessment Tax Assessment Total Assessment is a certain percentage of the fair market value that is determined by local assessors to be the total taxable value of land and additions on the property. | Land | Improvement |
|---|---|---|---|---|
| 2025 | $21,441 | $1,922,035 | $780,861 | $1,141,174 |
| 2024 | $21,441 | $1,884,349 | $765,550 | $1,118,799 |
| 2023 | $20,993 | $1,847,402 | $750,540 | $1,096,862 |
| 2022 | $20,649 | $1,811,179 | $735,824 | $1,075,355 |
| 2021 | $20,384 | $1,775,667 | $721,397 | $1,054,270 |
| 2020 | $20,111 | $1,757,460 | $714,000 | $1,043,460 |
| 2019 | $18,778 | $1,650,000 | $587,000 | $1,063,000 |
| 2018 | $18,614 | $1,650,000 | $587,000 | $1,063,000 |
| 2017 | $17,930 | $1,600,000 | $570,000 | $1,030,000 |
| 2016 | $18,464 | $1,650,000 | $588,000 | $1,062,000 |
| 2015 | $18,466 | $1,650,000 | $588,000 | $1,062,000 |
| 2014 | $17,841 | $1,600,000 | $571,000 | $1,029,000 |
Agents Affiliated with this Home
-

Seller's Agent in 2025
Gregory Kuchan
Douglas Elliman of California, Inc.
(858) 361-5568
3 in this area
82 Total Sales
-
A
Buyer's Agent in 2025
Andrea Burke
Cashin Company
-

Buyer's Agent in 2025
Ben McCoy
Pacific Sotheby's Int'l Realty
(760) 331-3138
2 in this area
66 Total Sales
-
D
Buyer Co-Listing Agent in 2025
Daniel Mander
Coldwell Banker Realty
-
S
Buyer Co-Listing Agent in 2025
Sancia Obermueller
Pacific Sotheby's Int'l Realty
(760) 925-2419
2 in this area
60 Total Sales
-

Seller's Agent in 2019
Jonathan Minerick
HomeCoin.com
(888) 400-2513
2 in this area
6,618 Total Sales
Map
Source: San Diego MLS
MLS Number: 180023589
APN: 321-271-44
- 13533 Mora Cir
- 13612 El Mar Ave
- 13517 Los Olivos Ave
- 14513 Mirando St
- 13435 Frey Ct
- 14298 Ipava Dr
- 14446 Sespe Place
- 14429 Springvale St
- 13340 Miguel Garden Way
- 13325 Floral Ave
- 13222 Whitewater Dr
- 14501 Garden Rd
- 13225 Waltham Ave
- 14046 Tierra Bonita Rd
- 14543 Kittery St
- 14210 Tierra Bonita Rd
- 0 Pebble Canyon Dr Unit PTP2505722
- 15707 Blue Crystal Trail
- 14594 Scarboro St
- 13406 Ann o Reno Ln
