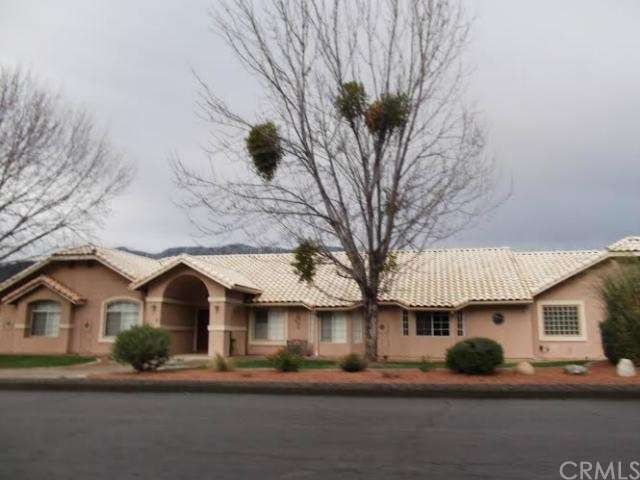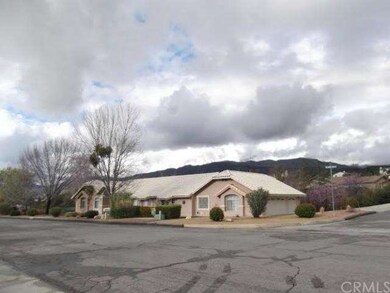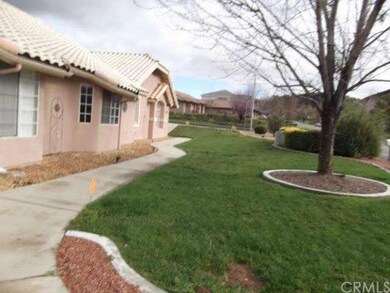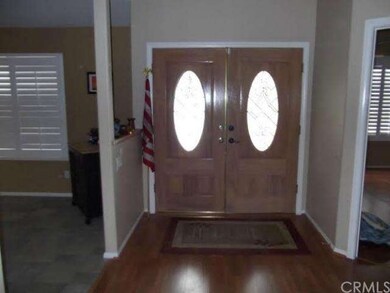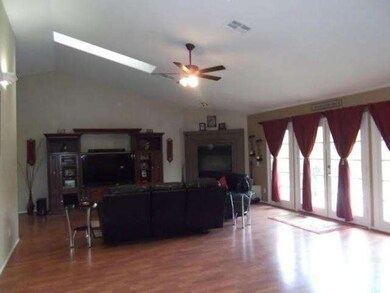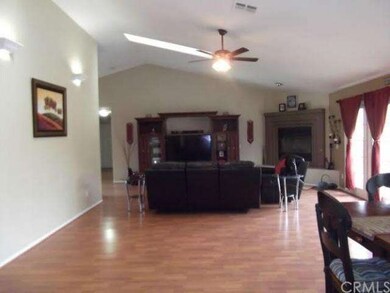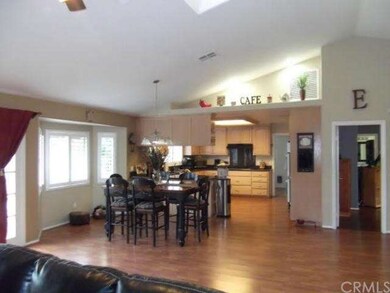
13808 Meadow View Ln Yucaipa, CA 92399
Highlights
- RV Access or Parking
- 0.86 Acre Lot
- Creek or Stream View
- Custom Home
- Open Floorplan
- Cathedral Ceiling
About This Home
As of July 2018Fabulous Custom Single Story Home in Desired Hidden Meadows, Boasting 5 Bedrooms, 2.5 Baths & 3-Car Garage. The Front Double-Door Entry Leads You to a Gorgeous Open Floor Plan, Perfect for Entertaining. The Formal Living Room, Currently a Game Room. Beautiful Arch Doorways and Stunning Vaulted Ceilings. The Kitchen has Granite Counter Tops & a Walk-in Pantry. Adjacent is the Dining Area with French Doors that Open Up to Amazing Views. The Family Room has a Beautiful Large Fireplace for the Family to Enjoy. A Large Master Suite with a Sitting Area & Bay Window, Walk-in Closet & Additional Mirror Closets. The Master Bath Has been Completely Upgraded with Neutral Tile Colors, Double Sinks & Mirrors. A Relaxing Soaking Tub & Separate Stunning Walk-in Shower Awaits. At the Opposite Wing, You will Find Four Good Size Bedrooms with Tile Flooring & Two with Mirrored Closets. You Will Admire the Spectacular Mountain Views from Every Window & Enjoy the Serene Setting this Home has to Offer. The Home Sits on Large Corner Lot with a Park-Like Setting. The Backyard is Very Scenic & Private. Also Included is a Basketball Court/Hoop & a Fenced-in Dog Area. This is a Well Established Neighborhood with No HOA. Don't Delay & Preview this Gem Today!
Last Agent to Sell the Property
RIGHT MOVE REALTY License #01327584 Listed on: 03/02/2015

Last Buyer's Agent
Renee Affaitati
Century 21 Top Producers License #01225728

Home Details
Home Type
- Single Family
Est. Annual Taxes
- $10,336
Year Built
- Built in 1995
Lot Details
- 0.86 Acre Lot
- West Facing Home
- Chain Link Fence
- Corner Lot
- Rectangular Lot
- Corners Of The Lot Have Been Marked
- Front Yard
Parking
- 3 Car Direct Access Garage
- 4 Carport Spaces
- Parking Available
- Driveway
- RV Access or Parking
Property Views
- Creek or Stream
- Mountain
- Neighborhood
Home Design
- Custom Home
- English Architecture
- Turnkey
- Spanish Tile Roof
- Stucco
Interior Spaces
- 3,214 Sq Ft Home
- 1-Story Property
- Open Floorplan
- Cathedral Ceiling
- Ceiling Fan
- Plantation Shutters
- Drapes & Rods
- Double Door Entry
- French Doors
- Family Room with Fireplace
- Family Room Off Kitchen
- Combination Dining and Living Room
Kitchen
- Breakfast Bar
- Walk-In Pantry
- Double Oven
- Dishwasher
- Granite Countertops
- Disposal
Flooring
- Wood
- Laminate
- Tile
Bedrooms and Bathrooms
- 5 Bedrooms
- Walk-In Closet
Laundry
- Laundry Room
- 220 Volts In Laundry
Home Security
- Home Security System
- Carbon Monoxide Detectors
- Fire and Smoke Detector
Outdoor Features
- Sport Court
- Concrete Porch or Patio
- Exterior Lighting
Utilities
- Forced Air Heating and Cooling System
- Conventional Septic
Additional Features
- No Interior Steps
- Suburban Location
Community Details
- No Home Owners Association
- Hidden Meadows
Listing and Financial Details
- Tax Lot 12
- Tax Tract Number 25344
- Assessor Parcel Number 407320012
Ownership History
Purchase Details
Home Financials for this Owner
Home Financials are based on the most recent Mortgage that was taken out on this home.Purchase Details
Purchase Details
Home Financials for this Owner
Home Financials are based on the most recent Mortgage that was taken out on this home.Purchase Details
Purchase Details
Home Financials for this Owner
Home Financials are based on the most recent Mortgage that was taken out on this home.Purchase Details
Home Financials for this Owner
Home Financials are based on the most recent Mortgage that was taken out on this home.Similar Homes in the area
Home Values in the Area
Average Home Value in this Area
Purchase History
| Date | Type | Sale Price | Title Company |
|---|---|---|---|
| Grant Deed | $650,000 | Ticor Title Riverside | |
| Interfamily Deed Transfer | -- | None Available | |
| Grant Deed | $548,000 | Lawyers Title Company | |
| Interfamily Deed Transfer | -- | None Available | |
| Grant Deed | $669,000 | Old Republic Title Co | |
| Grant Deed | $325,000 | Stewart Title |
Mortgage History
| Date | Status | Loan Amount | Loan Type |
|---|---|---|---|
| Open | $548,000 | New Conventional | |
| Closed | $510,400 | New Conventional | |
| Closed | $520,000 | New Conventional | |
| Previous Owner | $428,800 | New Conventional | |
| Previous Owner | $535,200 | Fannie Mae Freddie Mac | |
| Previous Owner | $252,370 | Unknown | |
| Previous Owner | $259,900 | Unknown | |
| Previous Owner | $33,000 | Stand Alone Second | |
| Previous Owner | $257,000 | Unknown | |
| Previous Owner | $260,000 | Purchase Money Mortgage | |
| Closed | $100,350 | No Value Available |
Property History
| Date | Event | Price | Change | Sq Ft Price |
|---|---|---|---|---|
| 07/26/2018 07/26/18 | Sold | $650,000 | +0.2% | $202 / Sq Ft |
| 07/02/2018 07/02/18 | Pending | -- | -- | -- |
| 06/15/2018 06/15/18 | For Sale | $649,000 | +18.4% | $202 / Sq Ft |
| 04/22/2015 04/22/15 | Sold | $547,950 | -2.1% | $170 / Sq Ft |
| 03/12/2015 03/12/15 | Pending | -- | -- | -- |
| 03/02/2015 03/02/15 | For Sale | $559,900 | -- | $174 / Sq Ft |
Tax History Compared to Growth
Tax History
| Year | Tax Paid | Tax Assessment Tax Assessment Total Assessment is a certain percentage of the fair market value that is determined by local assessors to be the total taxable value of land and additions on the property. | Land | Improvement |
|---|---|---|---|---|
| 2023 | $10,336 | $840,941 | $75,052 | $765,889 |
| 2022 | $9,199 | $739,159 | $73,581 | $665,578 |
| 2021 | $8,841 | $724,667 | $72,139 | $652,528 |
| 2020 | $8,402 | $663,000 | $71,400 | $591,600 |
| 2019 | $8,050 | $650,000 | $70,000 | $580,000 |
| 2018 | $7,261 | $578,777 | $73,937 | $504,840 |
| 2017 | $12,775 | $567,430 | $72,488 | $494,942 |
| 2016 | $12,639 | $556,305 | $71,067 | $485,238 |
| 2015 | $7,104 | $565,000 | $93,000 | $472,000 |
| 2014 | -- | $482,000 | $79,000 | $403,000 |
Agents Affiliated with this Home
-
Kristopher Cowen

Seller's Agent in 2018
Kristopher Cowen
eXp Realty of Southern California
(909) 499-0529
6 in this area
156 Total Sales
-
DEBRA MASON

Buyer's Agent in 2018
DEBRA MASON
Berkshire Hathaway Homeservices California Realty
(480) 277-0382
2 in this area
42 Total Sales
-
Mariah Fioretti

Seller's Agent in 2015
Mariah Fioretti
RIGHT MOVE REALTY
(909) 855-8266
15 Total Sales
-

Buyer's Agent in 2015
Renee Affaitati
Century 21 Top Producers
(951) 315-8606
20 Total Sales
Map
Source: California Regional Multiple Listing Service (CRMLS)
MLS Number: EV15044070
APN: 407-320-012
- 13864 Meadow View Ln
- 38806 Pomo Ct
- 38880 Finch Dr
- 13508 Pineridge Ct
- 0 Pineridge Ct Unit CV25036515
- 0 Lofty Ln Unit EV24172601
- 37275 Ironwood Dr
- 0 Wildwood View Dr
- 9187 Bonita Dr
- 37202 Limekiln Dr
- 38161 Butterfly Ct
- 0 Bonita Dr
- 38256 Wild Poppy Ln
- 37095 Oak View Rd
- 36972 Wildwood Canyon Rd
- 37960 Marondi Dr
- 13627 Scenic Crest Dr
- 13678 Scenic Crest Dr
- 9110 Oak Creek Rd
- 38540 Alva Dr
