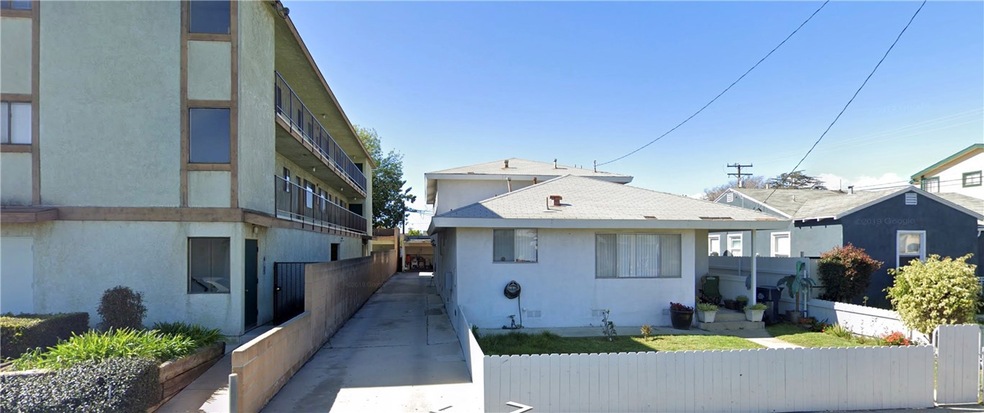
13809 Hawthorne Way Hawthorne, CA 90250
Estimated Value: $1,100,000 - $1,219,726
About This Home
As of November 2021Four Unit Residential Income Property.
Last Listed By
Kimberly Hahn
Douglas Elliman of California License #02022398 Listed on: 10/07/2021

Property Details
Home Type
- Multi-Family
Est. Annual Taxes
- $14,256
Year Built
- Built in 1951
Lot Details
- 6,121 Sq Ft Lot
- Two or More Common Walls
- Density is 2-5 Units/Acre
Home Design
- 3,432 Sq Ft Home
- Apartment
Bedrooms and Bathrooms
- 7 Bedrooms
- 4 Bathrooms
Parking
- 4 Parking Spaces
- 4 Carport Spaces
- Parking Available
Additional Features
- Laundry Room
- Exterior Lighting
Listing and Financial Details
- Legal Lot and Block 21 / G
- Tax Tract Number 6095
- Assessor Parcel Number 4043014021
- $1,022 per year additional tax assessments
Community Details
Overview
- 2 Buildings
- 4 Units
Building Details
- Rent Control
- 4 Separate Electric Meters
- 4 Separate Gas Meters
- 4 Separate Water Meters
- Insurance Expense $4,775
- Trash Expense $822
- Water Sewer Expense $1,095
- Operating Expense $6,692
- Gross Income $54,208
- Net Operating Income $54,528
Ownership History
Purchase Details
Home Financials for this Owner
Home Financials are based on the most recent Mortgage that was taken out on this home.Purchase Details
Purchase Details
Purchase Details
Similar Homes in the area
Home Values in the Area
Average Home Value in this Area
Purchase History
| Date | Buyer | Sale Price | Title Company |
|---|---|---|---|
| Pazzia Gian | $1,050,000 | Lawyers Title Company | |
| Williams Harry I | -- | -- | |
| Williams Harry I | -- | -- | |
| Williams Harry I | -- | -- |
Mortgage History
| Date | Status | Borrower | Loan Amount |
|---|---|---|---|
| Open | Pazzia Gian | $735,000 |
Property History
| Date | Event | Price | Change | Sq Ft Price |
|---|---|---|---|---|
| 11/12/2021 11/12/21 | Sold | $1,050,000 | 0.0% | $306 / Sq Ft |
| 10/07/2021 10/07/21 | For Sale | $1,050,000 | -- | $306 / Sq Ft |
| 10/04/2021 10/04/21 | Pending | -- | -- | -- |
Tax History Compared to Growth
Tax History
| Year | Tax Paid | Tax Assessment Tax Assessment Total Assessment is a certain percentage of the fair market value that is determined by local assessors to be the total taxable value of land and additions on the property. | Land | Improvement |
|---|---|---|---|---|
| 2024 | $14,256 | $1,092,420 | $624,240 | $468,180 |
| 2023 | $13,734 | $1,071,000 | $612,000 | $459,000 |
| 2022 | $13,933 | $1,050,000 | $600,000 | $450,000 |
| 2021 | $2,522 | $121,119 | $43,911 | $77,208 |
| 2020 | $2,514 | $119,878 | $43,461 | $76,417 |
| 2019 | $2,453 | $117,528 | $42,609 | $74,919 |
| 2018 | $2,276 | $115,224 | $41,774 | $73,450 |
| 2016 | $2,096 | $110,751 | $40,152 | $70,599 |
| 2015 | $2,054 | $109,088 | $39,549 | $69,539 |
| 2014 | $2,065 | $106,952 | $38,775 | $68,177 |
Agents Affiliated with this Home
-

Seller's Agent in 2021
Kimberly Hahn
Douglas Elliman of California
(951) 243-4518
-
Alex Parker

Seller Co-Listing Agent in 2021
Alex Parker
Douglas Elliman of California
2 in this area
77 Total Sales
-
Nabil Awada

Buyer's Agent in 2021
Nabil Awada
Matthews Real Estate Investment Services
(310) 469-2974
6 in this area
36 Total Sales
Map
Source: California Regional Multiple Listing Service (CRMLS)
MLS Number: OC21223340
APN: 4043-014-021
- 4379 W 141st St
- 4301 W 138th St
- 4367 W 142nd St
- 4446 W 142nd St
- 4376 W 134th St
- 4720 W 141st St
- 4441 W 145th St
- 4315 W 145th St Unit 10
- 14508 Burin Ave
- 4778 W 135th St
- 14600 Hawthorne Blvd
- 4840 W 139th St
- 4622 W 131st St
- 4824 W 134th St
- 14728 Mansel Ave
- 4641 W 130th St
- 4857 W 134th St
- 4727 W 147th St Unit 116
- 13743 Cordary Ave
- 14616 Osage Ave
- 13809 Hawthorne Way Unit Upper
- 13809 Hawthorne Way
- 13801 Hawthorne Way
- 13821 Hawthorne Way
- 4437 W 138th St
- 13829 Hawthorne Way Unit A
- 13829 Hawthorne Way
- 4438 138th St Unit 4453 W 138th St
- 13806 Grevillea Ave
- 4492 W 138th St
- 13816 Grevillea Ave
- 4443 W 138th St
- 4443 W 138th St Unit B
- 4443 W 138th St Unit A
- 13901 Hawthorne Way
- 13824 Grevillea Ave
- 4439 W 138th St Unit A
- 4439 W 138th St Unit B
- 13808 Hawthorne Way
- 4453 W 138th St
