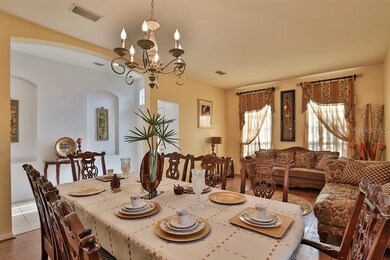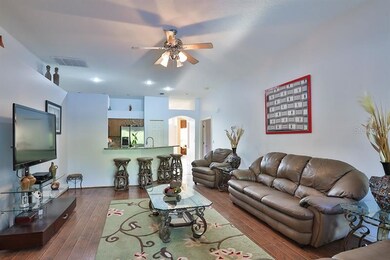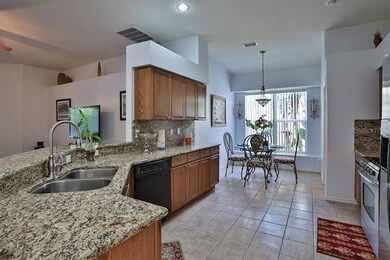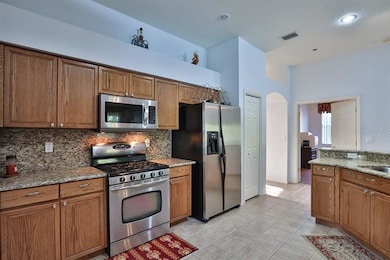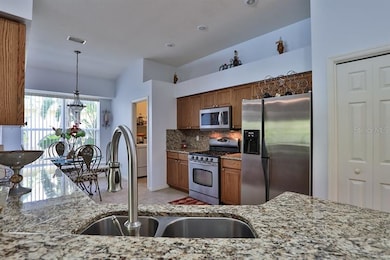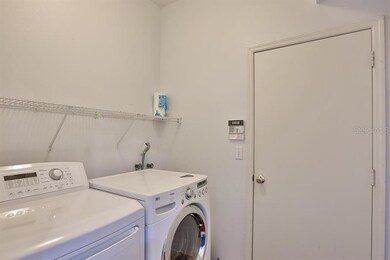
13809 Sigler St Riverview, FL 33579
Highlights
- In Ground Pool
- Deck
- Main Floor Primary Bedroom
- View of Trees or Woods
- Traditional Architecture
- Attic
About This Home
As of November 2020Back on the market! Their loss, your gain. Beautifully maintained turnkey, single story, split floor plan, POOL home. NO CDD. This 4 Bed/2bath home is situated on a premium deep lot in the quiet community of South Fork! The gorgeous kitchen is perfect for entertaining, with a full view of the family room and patio. The heart of this home includes, custom granite counters and gourmet gas cook stove, appliances, eat in breakfast nook with ample cabinets and a pantry. Formal dining area and formal living room just off the foyer. HVAC system, roof and all majors in excellent condition and well maintained. Windows tinted with 3M film and two 12 inch solar powered attic vent fans for energy efficiency savings! Imagine enjoying the privacy of your pool and outdoors while your guests enjoy watching the game on the screened in lanai. Gorgeous wood flooring and contemporary tile in all the wet spaces. The master suite includes a large walk in closet, dual sink vanity, soaking tub and separate shower. Ample closet space throughout. This planned community boasts a pool, playground, basketball court and is only minutes from I-75, shopping, restaurants and commercial areas.
Last Agent to Sell the Property
CENTURY 21 LIST WITH BEGGINS License #3288520 Listed on: 08/31/2017

Home Details
Home Type
- Single Family
Est. Annual Taxes
- $2,271
Year Built
- Built in 2003
Lot Details
- 9,583 Sq Ft Lot
- Lot Dimensions are 42x166
- East Facing Home
- Dog Run
- Mature Landscaping
- Property is zoned PD
HOA Fees
- $90 Monthly HOA Fees
Parking
- 2 Car Garage
- Garage Door Opener
- Open Parking
Home Design
- Traditional Architecture
- Florida Architecture
- Slab Foundation
- Shingle Roof
- Block Exterior
- Stucco
Interior Spaces
- 2,041 Sq Ft Home
- Crown Molding
- Tray Ceiling
- Ceiling Fan
- Thermal Windows
- Blinds
- Sliding Doors
- Family Room Off Kitchen
- Separate Formal Living Room
- Formal Dining Room
- Views of Woods
- Dryer
- Attic
Kitchen
- <<microwave>>
- Solid Surface Countertops
- Solid Wood Cabinet
Bedrooms and Bathrooms
- 4 Bedrooms
- Primary Bedroom on Main
- Split Bedroom Floorplan
- Walk-In Closet
- 2 Full Bathrooms
Home Security
- Security System Leased
- Fire and Smoke Detector
Pool
- In Ground Pool
- Gunite Pool
Outdoor Features
- Deck
- Screened Patio
- Exterior Lighting
- Porch
Schools
- Summerfield Elementary School
- Eisenhower Middle School
- East Bay High School
Utilities
- Central Heating and Cooling System
- Heating System Uses Natural Gas
- Underground Utilities
- Fiber Optics Available
- Cable TV Available
Listing and Financial Details
- Down Payment Assistance Available
- Homestead Exemption
- Visit Down Payment Resource Website
- Legal Lot and Block 12 / J
- Assessor Parcel Number U-17-31-20-658-J00000-00012.0
Community Details
Overview
- Association fees include cable TV, community pool, ground maintenance
- South Fork Unit 02 Subdivision
- Association Owns Recreation Facilities
- The community has rules related to building or community restrictions, deed restrictions
Recreation
- Recreation Facilities
- Community Playground
- Community Pool
Ownership History
Purchase Details
Home Financials for this Owner
Home Financials are based on the most recent Mortgage that was taken out on this home.Purchase Details
Purchase Details
Home Financials for this Owner
Home Financials are based on the most recent Mortgage that was taken out on this home.Purchase Details
Home Financials for this Owner
Home Financials are based on the most recent Mortgage that was taken out on this home.Similar Homes in the area
Home Values in the Area
Average Home Value in this Area
Purchase History
| Date | Type | Sale Price | Title Company |
|---|---|---|---|
| Warranty Deed | $300,000 | First International Ttl Inc | |
| Warranty Deed | -- | None Available | |
| Warranty Deed | $260,000 | Parmaount Ittle Ii | |
| Warranty Deed | $160,100 | Partners/Suarez Title Ltd |
Mortgage History
| Date | Status | Loan Amount | Loan Type |
|---|---|---|---|
| Open | $270,000 | New Conventional | |
| Previous Owner | $247,000 | New Conventional | |
| Previous Owner | $65,000 | Credit Line Revolving | |
| Previous Owner | $126,000 | Fannie Mae Freddie Mac | |
| Previous Owner | $128,000 | Purchase Money Mortgage |
Property History
| Date | Event | Price | Change | Sq Ft Price |
|---|---|---|---|---|
| 11/09/2020 11/09/20 | Sold | $300,000 | 0.0% | $147 / Sq Ft |
| 09/19/2020 09/19/20 | Pending | -- | -- | -- |
| 09/18/2020 09/18/20 | For Sale | $300,000 | +15.4% | $147 / Sq Ft |
| 01/26/2018 01/26/18 | Sold | $260,000 | -5.4% | $127 / Sq Ft |
| 01/16/2018 01/16/18 | Pending | -- | -- | -- |
| 01/15/2018 01/15/18 | For Sale | $274,900 | 0.0% | $135 / Sq Ft |
| 12/21/2017 12/21/17 | Pending | -- | -- | -- |
| 12/14/2017 12/14/17 | For Sale | $274,900 | 0.0% | $135 / Sq Ft |
| 12/11/2017 12/11/17 | Pending | -- | -- | -- |
| 12/08/2017 12/08/17 | For Sale | $274,900 | 0.0% | $135 / Sq Ft |
| 12/05/2017 12/05/17 | Pending | -- | -- | -- |
| 11/27/2017 11/27/17 | Price Changed | $274,900 | -1.8% | $135 / Sq Ft |
| 11/09/2017 11/09/17 | Price Changed | $280,000 | -1.8% | $137 / Sq Ft |
| 08/31/2017 08/31/17 | For Sale | $285,000 | -- | $140 / Sq Ft |
Tax History Compared to Growth
Tax History
| Year | Tax Paid | Tax Assessment Tax Assessment Total Assessment is a certain percentage of the fair market value that is determined by local assessors to be the total taxable value of land and additions on the property. | Land | Improvement |
|---|---|---|---|---|
| 2024 | $6,480 | $343,656 | $99,764 | $243,892 |
| 2023 | $6,440 | $350,196 | $99,764 | $250,432 |
| 2022 | $5,972 | $314,388 | $83,806 | $230,582 |
| 2021 | $5,342 | $244,773 | $63,857 | $180,916 |
| 2020 | $3,263 | $172,928 | $0 | $0 |
| 2019 | $3,164 | $169,040 | $0 | $0 |
| 2018 | $2,364 | $125,657 | $0 | $0 |
| 2017 | $2,330 | $170,957 | $0 | $0 |
| 2016 | $2,271 | $120,541 | $0 | $0 |
| 2015 | $2,265 | $119,703 | $0 | $0 |
| 2014 | $2,265 | $118,753 | $0 | $0 |
| 2013 | $2,265 | $116,998 | $0 | $0 |
Agents Affiliated with this Home
-
Billy Wygle

Seller's Agent in 2020
Billy Wygle
THE WILKINS WAY LLC
(407) 375-9005
1 in this area
243 Total Sales
-
Karen Wilkins

Seller Co-Listing Agent in 2020
Karen Wilkins
THE WILKINS WAY LLC
(850) 284-3143
1 in this area
977 Total Sales
-
Leon Smith, Jr.

Buyer's Agent in 2020
Leon Smith, Jr.
MIHARA & ASSOCIATES INC.
(813) 295-9928
8 in this area
125 Total Sales
-
Antonio Rita

Seller's Agent in 2018
Antonio Rita
CENTURY 21 LIST WITH BEGGINS
(757) 846-6168
8 in this area
40 Total Sales
Map
Source: Stellar MLS
MLS Number: T2902162
APN: U-17-31-20-658-J00000-00012.0
- 13813 Sigler St Unit 2
- 10609 Great Cormorant Dr
- 13905 Painted Bunting Ln
- 13912 Painted Bunting Ln
- 10543 Opus Dr
- 10628 Bahama Woodstar Ct
- 13903 Sage Thrasher Ln
- 10813 Rockledge View Dr Unit 6
- 10433 Alder Green Dr
- 11011 Little Blue Heron Dr
- 10739 Shady Preserve Dr
- 10730 Shady Preserve Dr
- 10357 Scarlet Skimmer Dr
- 10472 Shady Preserve Dr
- 10933 Subtle Trail Dr Unit 3
- 10333 Scarlet Skimmer Dr
- 10441 Alder Green Dr
- 10441 Alder Green Dr
- 10241 Alder Green Dr
- 10441 Alder Green Dr

