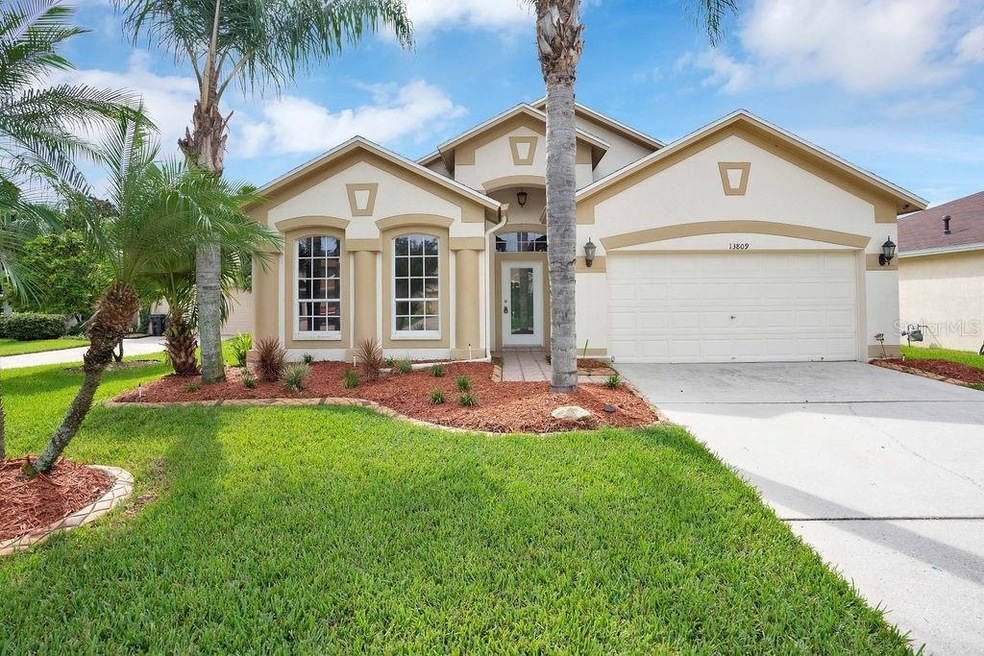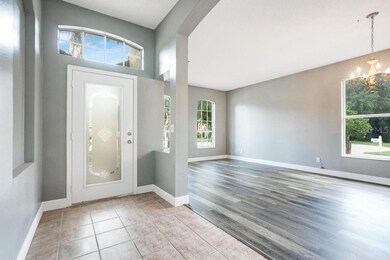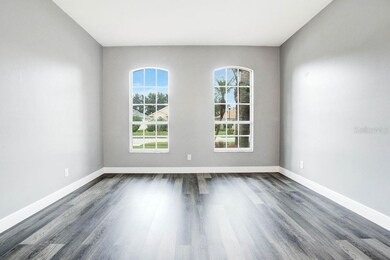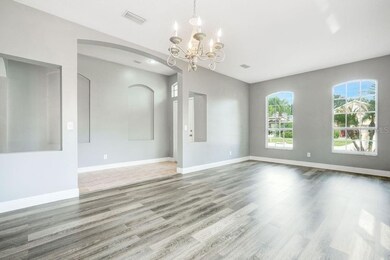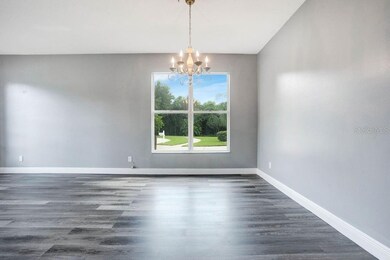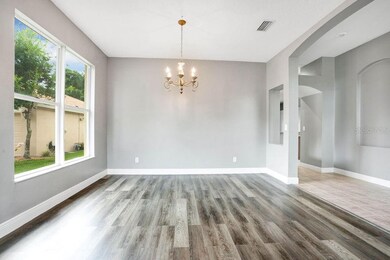
13809 Sigler St Riverview, FL 33579
Highlights
- Heated In Ground Pool
- Bamboo Trees
- Tennis Courts
- View of Trees or Woods
- Mature Landscaping
- Covered patio or porch
About This Home
As of November 2020Beautifully updated 4 bedroom 2 bathroom POOL HOME + Cul-de-sac + Oversized Conservation Lot with 2,000+ square feet of living space in the neighborhood of South Fork. Upon entry there is a formal living and dining room space. The kitchen features stainless steel appliances including a gas top range stove, granite countertops and backsplash, along with a nook space for eating in the kitchen. The peninsula countertop has bar top seating that opens to the living room with views of the pool and backyard. Double doors across from kitchen open to the fourth bedroom which can also be used as an office. The master bedroom is in the rear of home with glass sliders that open onto the lanai. The master bathroom has a dual vanity, garden tub, walk in glass enclosure shower and a large walk in closet. On the opposite side of the home is a hallway that has a full bathroom between two additional bedrooms, one that has views of the backyard and pool deck. Large glass sliders off the main living room open to the covered and fully screened in lanai that opens to the pool deck. The large pool deck extends well into he backyard and wraps around the heated pool and spa. The backyard is fully fenced in with white vinyl fencing, has bamboo, with a gate that opens to the conservation area. This home has been upgraded with a custom fan in living room, new laminate wood flooring with baseboards, new interior paint, freshly landscaped, newly painted pool deck, is very clean and move in ready! Make an appointment to see this home today!
Last Agent to Sell the Property
THE WILKINS WAY LLC License #3314222 Listed on: 09/18/2020
Home Details
Home Type
- Single Family
Est. Annual Taxes
- $3,164
Year Built
- Built in 2003
Lot Details
- 7,000 Sq Ft Lot
- Lot Dimensions are 42.17x166
- Near Conservation Area
- East Facing Home
- Vinyl Fence
- Mature Landscaping
- Irrigation
- Bamboo Trees
- Property is zoned PD
HOA Fees
- $100 Monthly HOA Fees
Parking
- 2 Car Attached Garage
- Driveway
- On-Street Parking
Home Design
- Slab Foundation
- Shingle Roof
- Concrete Siding
- Block Exterior
- Stucco
Interior Spaces
- 2,041 Sq Ft Home
- 1-Story Property
- Ceiling Fan
- Blinds
- Sliding Doors
- Combination Dining and Living Room
- Views of Woods
Kitchen
- Eat-In Kitchen
- Convection Oven
- Microwave
- Dishwasher
Flooring
- Laminate
- Tile
Bedrooms and Bathrooms
- 4 Bedrooms
- Walk-In Closet
- 2 Full Bathrooms
Laundry
- Laundry Room
- Dryer
- Washer
Pool
- Heated In Ground Pool
- In Ground Spa
Outdoor Features
- Covered patio or porch
- Rain Gutters
Schools
- Summerfield Crossing Elementary School
- Eisenhower Middle School
- East Bay High School
Utilities
- Central Heating and Cooling System
- High Speed Internet
- Cable TV Available
Listing and Financial Details
- Down Payment Assistance Available
- Homestead Exemption
- Visit Down Payment Resource Website
- Legal Lot and Block 12 / J
- Assessor Parcel Number U-17-31-20-658-J00000-00012.0
Community Details
Overview
- Association fees include ground maintenance, pool maintenance
- Diane Lee, Dlg Management Services Association, Phone Number (813) 254-1600
- Visit Association Website
- South Fork Unit 2 Subdivision
Recreation
- Tennis Courts
- Community Playground
- Community Pool
- Park
Ownership History
Purchase Details
Home Financials for this Owner
Home Financials are based on the most recent Mortgage that was taken out on this home.Purchase Details
Purchase Details
Home Financials for this Owner
Home Financials are based on the most recent Mortgage that was taken out on this home.Purchase Details
Home Financials for this Owner
Home Financials are based on the most recent Mortgage that was taken out on this home.Similar Homes in Riverview, FL
Home Values in the Area
Average Home Value in this Area
Purchase History
| Date | Type | Sale Price | Title Company |
|---|---|---|---|
| Warranty Deed | $300,000 | First International Ttl Inc | |
| Warranty Deed | -- | None Available | |
| Warranty Deed | $260,000 | Parmaount Ittle Ii | |
| Warranty Deed | $160,100 | Partners/Suarez Title Ltd |
Mortgage History
| Date | Status | Loan Amount | Loan Type |
|---|---|---|---|
| Open | $270,000 | New Conventional | |
| Previous Owner | $247,000 | New Conventional | |
| Previous Owner | $65,000 | Credit Line Revolving | |
| Previous Owner | $126,000 | Fannie Mae Freddie Mac | |
| Previous Owner | $128,000 | Purchase Money Mortgage |
Property History
| Date | Event | Price | Change | Sq Ft Price |
|---|---|---|---|---|
| 11/09/2020 11/09/20 | Sold | $300,000 | 0.0% | $147 / Sq Ft |
| 09/19/2020 09/19/20 | Pending | -- | -- | -- |
| 09/18/2020 09/18/20 | For Sale | $300,000 | +15.4% | $147 / Sq Ft |
| 01/26/2018 01/26/18 | Sold | $260,000 | -5.4% | $127 / Sq Ft |
| 01/16/2018 01/16/18 | Pending | -- | -- | -- |
| 01/15/2018 01/15/18 | For Sale | $274,900 | 0.0% | $135 / Sq Ft |
| 12/21/2017 12/21/17 | Pending | -- | -- | -- |
| 12/14/2017 12/14/17 | For Sale | $274,900 | 0.0% | $135 / Sq Ft |
| 12/11/2017 12/11/17 | Pending | -- | -- | -- |
| 12/08/2017 12/08/17 | For Sale | $274,900 | 0.0% | $135 / Sq Ft |
| 12/05/2017 12/05/17 | Pending | -- | -- | -- |
| 11/27/2017 11/27/17 | Price Changed | $274,900 | -1.8% | $135 / Sq Ft |
| 11/09/2017 11/09/17 | Price Changed | $280,000 | -1.8% | $137 / Sq Ft |
| 08/31/2017 08/31/17 | For Sale | $285,000 | -- | $140 / Sq Ft |
Tax History Compared to Growth
Tax History
| Year | Tax Paid | Tax Assessment Tax Assessment Total Assessment is a certain percentage of the fair market value that is determined by local assessors to be the total taxable value of land and additions on the property. | Land | Improvement |
|---|---|---|---|---|
| 2024 | $6,480 | $343,656 | $99,764 | $243,892 |
| 2023 | $6,440 | $350,196 | $99,764 | $250,432 |
| 2022 | $5,972 | $314,388 | $83,806 | $230,582 |
| 2021 | $5,342 | $244,773 | $63,857 | $180,916 |
| 2020 | $3,263 | $172,928 | $0 | $0 |
| 2019 | $3,164 | $169,040 | $0 | $0 |
| 2018 | $2,364 | $125,657 | $0 | $0 |
| 2017 | $2,330 | $170,957 | $0 | $0 |
| 2016 | $2,271 | $120,541 | $0 | $0 |
| 2015 | $2,265 | $119,703 | $0 | $0 |
| 2014 | $2,265 | $118,753 | $0 | $0 |
| 2013 | $2,265 | $116,998 | $0 | $0 |
Agents Affiliated with this Home
-
Billy Wygle

Seller's Agent in 2020
Billy Wygle
THE WILKINS WAY LLC
(407) 375-9005
1 in this area
243 Total Sales
-
Karen Wilkins

Seller Co-Listing Agent in 2020
Karen Wilkins
THE WILKINS WAY LLC
(850) 284-3143
1 in this area
977 Total Sales
-
Leon Smith, Jr.

Buyer's Agent in 2020
Leon Smith, Jr.
MIHARA & ASSOCIATES INC.
(813) 295-9928
8 in this area
125 Total Sales
-
Antonio Rita

Seller's Agent in 2018
Antonio Rita
CENTURY 21 LIST WITH BEGGINS
(757) 846-6168
8 in this area
40 Total Sales
Map
Source: Stellar MLS
MLS Number: O5893048
APN: U-17-31-20-658-J00000-00012.0
- 13813 Sigler St Unit 2
- 10609 Great Cormorant Dr
- 13905 Painted Bunting Ln
- 13912 Painted Bunting Ln
- 10543 Opus Dr
- 10628 Bahama Woodstar Ct
- 13903 Sage Thrasher Ln
- 10813 Rockledge View Dr Unit 6
- 10433 Alder Green Dr
- 11011 Little Blue Heron Dr
- 10739 Shady Preserve Dr
- 10730 Shady Preserve Dr
- 10357 Scarlet Skimmer Dr
- 10472 Shady Preserve Dr
- 10933 Subtle Trail Dr Unit 3
- 10333 Scarlet Skimmer Dr
- 10441 Alder Green Dr
- 10441 Alder Green Dr
- 10241 Alder Green Dr
- 10441 Alder Green Dr
