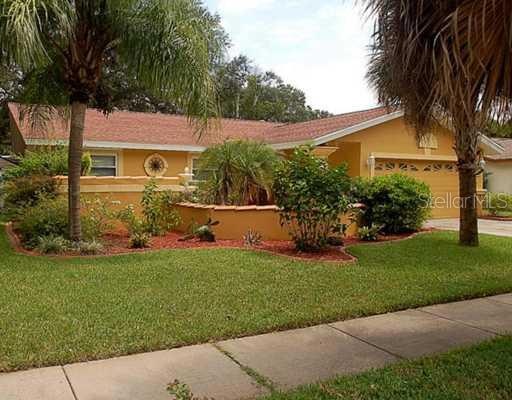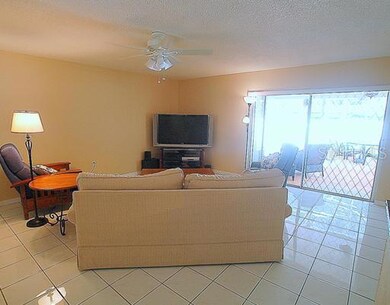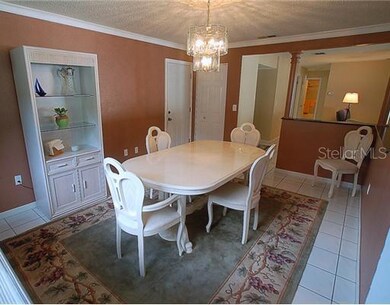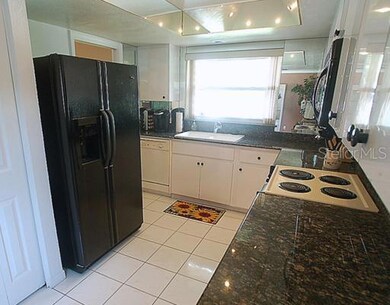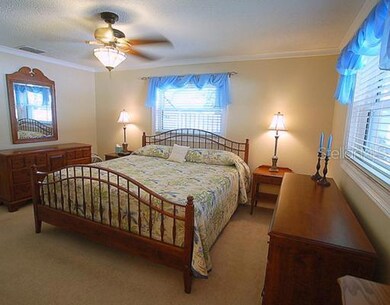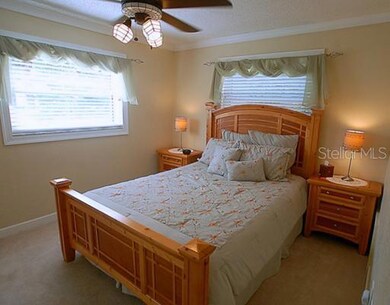
1381 Amberlea Dr E Dunedin, FL 34698
Highlights
- Screened Pool
- Deck
- Attic
- Open Floorplan
- Ranch Style House
- 1-minute walk to Amberlea Park
About This Home
As of April 2025"Active with Contract" Looking for a move-in ready 3/2/2 Dunedin pool home in a very desirable neighborhood? Look no more! Pride of ownership is reflected in the details this home offers. It has been tastefully landscaped and has a captivating curb appeal. Home features a bright spacious floorplan with a relaxing screened enclosed pool & lanai and private fenced yard with plush lawn. It features a dramatic paved front patio with tropical plants and fountain. Upgrades include the following: granite counters in kitchen, crown moulding, ceramic tile flooring, ceiling fans & light fixtures, A/C system, windows & hurricane shutters, concrete curbing, resurfaced pool, 6' PVC privacy fencing plus a new utility shed & hot water heater. Property is located on a street with sparse traffic across from a city park. It's also a short drive from historic downtown Dunedin, with it's unique shops, top rated restaurants and countless activities. This home is spotlessly clean and a MUST SEE at this price point.
Last Agent to Sell the Property
DUNEDIN REALTY LLC License #3027615 Listed on: 09/07/2012
Home Details
Home Type
- Single Family
Est. Annual Taxes
- $2,508
Year Built
- Built in 1973
Lot Details
- 7,810 Sq Ft Lot
- Lot Dimensions are 71x110
- West Facing Home
- Fenced
- Mature Landscaping
HOA Fees
- $2 Monthly HOA Fees
Parking
- 2 Car Attached Garage
- Rear-Facing Garage
- Side Facing Garage
- Garage Door Opener
Home Design
- Ranch Style House
- Slab Foundation
- Shingle Roof
- Block Exterior
- Stucco
Interior Spaces
- 1,457 Sq Ft Home
- Open Floorplan
- Crown Molding
- Ceiling Fan
- Blinds
- Rods
- Sliding Doors
- Combination Dining and Living Room
- Fire and Smoke Detector
- Attic
Kitchen
- Range
- Microwave
- Dishwasher
- Disposal
Flooring
- Carpet
- Ceramic Tile
Bedrooms and Bathrooms
- 3 Bedrooms
- Walk-In Closet
- 2 Full Bathrooms
Eco-Friendly Details
- Reclaimed Water Irrigation System
Pool
- Screened Pool
- In Ground Pool
- Fence Around Pool
- Pool Sweep
Outdoor Features
- Deck
- Covered patio or porch
- Exterior Lighting
- Shed
Utilities
- Central Heating and Cooling System
- Electric Water Heater
- High Speed Internet
- Cable TV Available
Community Details
- Amberlea Unit 4 Subdivision
Listing and Financial Details
- Visit Down Payment Resource Website
- Tax Lot 1730
- Assessor Parcel Number 25-28-15-00894-000-1730
Ownership History
Purchase Details
Home Financials for this Owner
Home Financials are based on the most recent Mortgage that was taken out on this home.Purchase Details
Purchase Details
Home Financials for this Owner
Home Financials are based on the most recent Mortgage that was taken out on this home.Purchase Details
Home Financials for this Owner
Home Financials are based on the most recent Mortgage that was taken out on this home.Similar Homes in Dunedin, FL
Home Values in the Area
Average Home Value in this Area
Purchase History
| Date | Type | Sale Price | Title Company |
|---|---|---|---|
| Warranty Deed | $510,000 | Platinum National Title | |
| Warranty Deed | $510,000 | Platinum National Title | |
| Special Warranty Deed | $58,800 | None Listed On Document | |
| Warranty Deed | $185,000 | Guardian Title Of Fl W Coast | |
| Warranty Deed | $115,000 | -- |
Mortgage History
| Date | Status | Loan Amount | Loan Type |
|---|---|---|---|
| Open | $341,700 | New Conventional | |
| Closed | $341,700 | New Conventional | |
| Previous Owner | $162,000 | New Conventional | |
| Previous Owner | $148,000 | New Conventional | |
| Previous Owner | $121,486 | Unknown | |
| Previous Owner | $100,000 | Credit Line Revolving | |
| Previous Owner | $15,000 | Credit Line Revolving | |
| Previous Owner | $92,000 | Credit Line Revolving |
Property History
| Date | Event | Price | Change | Sq Ft Price |
|---|---|---|---|---|
| 04/01/2025 04/01/25 | Sold | $510,000 | -2.9% | $350 / Sq Ft |
| 03/07/2025 03/07/25 | Pending | -- | -- | -- |
| 03/02/2025 03/02/25 | For Sale | $525,000 | +191.7% | $360 / Sq Ft |
| 06/16/2014 06/16/14 | Off Market | $180,000 | -- | -- |
| 11/16/2012 11/16/12 | Sold | $180,000 | -5.2% | $124 / Sq Ft |
| 10/05/2012 10/05/12 | Pending | -- | -- | -- |
| 09/07/2012 09/07/12 | For Sale | $189,900 | -- | $130 / Sq Ft |
Tax History Compared to Growth
Tax History
| Year | Tax Paid | Tax Assessment Tax Assessment Total Assessment is a certain percentage of the fair market value that is determined by local assessors to be the total taxable value of land and additions on the property. | Land | Improvement |
|---|---|---|---|---|
| 2024 | $2,364 | $470,984 | $205,579 | $265,405 |
| 2023 | $2,364 | $176,408 | $0 | $0 |
| 2022 | $2,288 | $171,270 | $0 | $0 |
| 2021 | $2,309 | $166,282 | $0 | $0 |
| 2020 | $2,300 | $163,986 | $0 | $0 |
| 2019 | $2,253 | $160,299 | $0 | $0 |
| 2018 | $2,217 | $157,310 | $0 | $0 |
| 2017 | $2,194 | $154,074 | $0 | $0 |
| 2016 | $2,171 | $150,905 | $0 | $0 |
| 2015 | $2,206 | $149,856 | $0 | $0 |
| 2014 | $2,154 | $148,667 | $0 | $0 |
Agents Affiliated with this Home
-
Katie Ducharme Procissi

Seller's Agent in 2025
Katie Ducharme Procissi
KATIE DUCHARME REALTY, LLC
330 Total Sales
-
Nancy Leslie

Buyer's Agent in 2025
Nancy Leslie
RE/MAX
(727) 420-2963
1,338 Total Sales
-
Pete Dagios

Seller's Agent in 2012
Pete Dagios
DUNEDIN REALTY LLC
(727) 365-3425
83 Total Sales
-
Luke Andrews
L
Buyer's Agent in 2012
Luke Andrews
CHARLES RUTENBERG REALTY INC
(727) 798-4188
15 Total Sales
Map
Source: Stellar MLS
MLS Number: U7558286
APN: 25-28-15-00894-000-1730
- 1263 Overcash Dr
- 1363 Overlea Dr
- 1281 Amberlea Dr E
- 1286 Stony Brook Ln
- 1721 Sutton Place
- 1812 Teakwood Ln
- 1291 Stony Brook Ln
- 1211 Stony Brook Ln
- 1766 Hitching Post Ln
- 1404 Rosewood Ave
- 1279 Dinnerbell Ln E
- 1428 Chesterfield Dr
- 41 Diogenes St
- 1127 King Arthur Ct Unit 305
- 1567 Patton Dr Unit 1567
- 2200 Marshall Dr
- 1450 Heather Ridge Blvd Unit 107
- 1137 King Arthur Ct Unit 501
- 1600 Amberlea Dr N
- 1415 Doolittle Ln Unit 106
