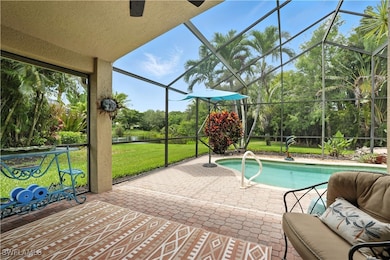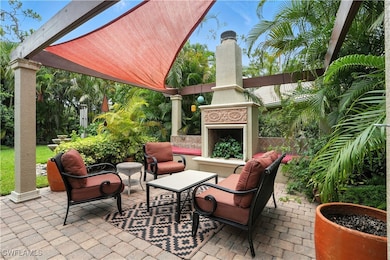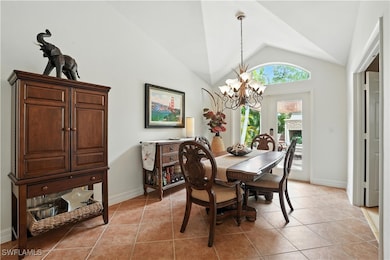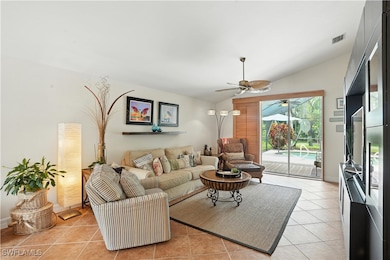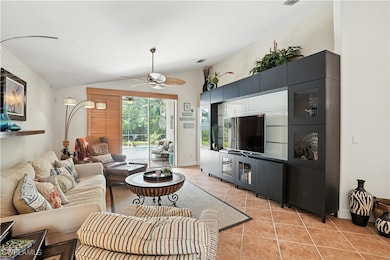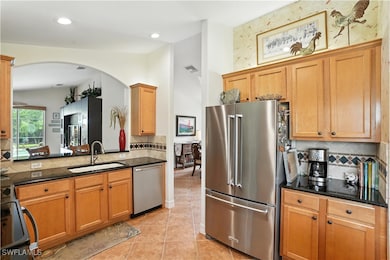1381 Areca Cove Naples, FL 34119
Arrowhead-Island Walk NeighborhoodHighlights
- Fitness Center
- In Ground Pool
- Views of Preserve
- Laurel Oak Elementary School Rated A
- Gated Community
- Clubhouse
About This Home
This beautiful pool home will be your home away from home. Spend the cold winter months, soaking up the sun in a desirable gated community in North Naples. This popular model is 1774 sq ft with 2 bedrooms plus a den with 2 full baths. Your beautiful pool will be the centerpiece to the backyard oasis with a sundeck and beautiful side patio with a wood burning fireplace backing to a nature preserve. The large lot is in a quiet cul-de-sac and has plenty of room for a fenced yard. The kitchen is bright & light with a cozy breakfast nook and bar area. The home has vaulted and volume ceilings throughout. The master bedroom is large with lots of natural light and oversized walk-in closet. Saturnia Lakes is an award-winning community only 15 minutes from beaches that offers resort style living. It offers: 2 heated pools, hot tub, updated fitness room, dance studio, internet cafe, saunas, billiards room, ballroom, clay tennis courts, playground, basketball court, and putting green. A rated schools and minutes from shopping and restaurants makes this is a must-see home. Owner is ok with 1 small dog.
Listing Agent
Brandon Romero
Realty One Group MVP License #249522356 Listed on: 11/13/2025
Home Details
Home Type
- Single Family
Est. Annual Taxes
- $2,642
Year Built
- Built in 2002
Lot Details
- 9,148 Sq Ft Lot
- Lot Dimensions are 35 x 119 x 114 x 121
- Northeast Facing Home
- Sprinkler System
Parking
- 2 Car Attached Garage
Property Views
- Views of Preserve
- Pond
- Woods
Home Design
- Entry on the 1st floor
Interior Spaces
- 1,774 Sq Ft Home
- 1-Story Property
- Furnished
- Tray Ceiling
- Vaulted Ceiling
- Ceiling Fan
- Fireplace
- French Doors
- Entrance Foyer
- Den
- Screened Porch
- Fire and Smoke Detector
- Laundry Tub
Kitchen
- Breakfast Area or Nook
- Electric Cooktop
- Microwave
- Dishwasher
- Disposal
Flooring
- Laminate
- Tile
Bedrooms and Bathrooms
- 2 Bedrooms
- Split Bedroom Floorplan
- Walk-In Closet
- 2 Full Bathrooms
Outdoor Features
- In Ground Pool
- Screened Patio
- Outdoor Fireplace
Schools
- Laural Oak Elementary School
- Oakridge Middle School
- Gulf Coast High School
Utilities
- Central Heating and Cooling System
- Underground Utilities
- High Speed Internet
- Cable TV Available
Listing and Financial Details
- Security Deposit $3,000
- Tenant pays for application fee, departure cleaning, pet deposit, telephone
- The owner pays for assessment(s), cable TV, electricity, grounds care, internet, pool maintenance, sewer, trash collection, telephone, water
- Short Term Lease
- Tax Lot 135
- Assessor Parcel Number 72650003388
Community Details
Amenities
- Sauna
- Clubhouse
- Billiard Room
Recreation
- Tennis Courts
- Community Basketball Court
- Pickleball Courts
- Community Playground
- Fitness Center
- Community Pool
- Community Spa
- Putting Green
- Park
Pet Policy
- Call for details about the types of pets allowed
- Pet Deposit $500
Additional Features
- Saturnia Lakes Subdivision
- Gated Community
Map
Source: Florida Gulf Coast Multiple Listing Service
MLS Number: 225079648
APN: 72650003388
- 1384 Areca Cove
- 1380 Areca Cove
- 1350 Triandra Ln
- 1479 Palma Blanca Ct
- 1289 Barrigona Ct
- 1472 Palma Blanca Ct
- 5710 Spanish Oaks Ln
- 1879 Ivory Cane Point
- 2346 Butterfly Palm Dr
- 1801 Senegal Date Dr
- 2234 Campestre Terrace
- 2222 Campestre Terrace
- 1857 Senegal Date Dr
- 2446 Butterfly Palm Dr
- 7450 Lantana Cir
- 1357 Triandra Ln
- 1346 Triandra Ln
- 1262 Barrigona Ct
- 2322 Butterfly Palm Dr
- 1857 Senegal Date Dr
- 2085 Painted Palm Dr
- 2438 Butterfly Palm Dr
- 2316 Heritage Greens Dr
- 2276 Heritage Greens Dr
- 5930 Spanish Oaks Ln
- 2048 Painted Palm Dr
- 2025 Painted Palm Dr
- 5891 Golden Oaks Ln
- 1638 Triangle Palm Terrace
- 7925 Preserve Cir
- 4159 St George Ln
- 8067 Dream Catcher Cir
- 2115 Malibu Lakes Cir
- 6065 Islandwalk Blvd
- 5609 Cove Cir

