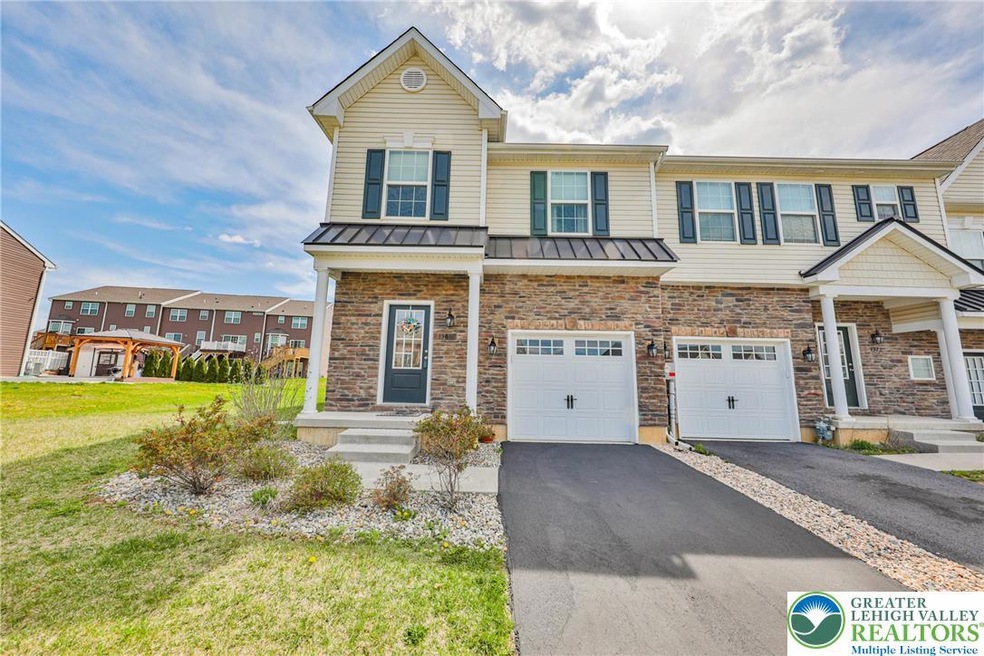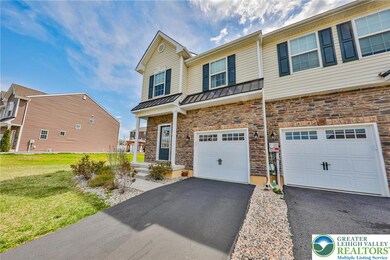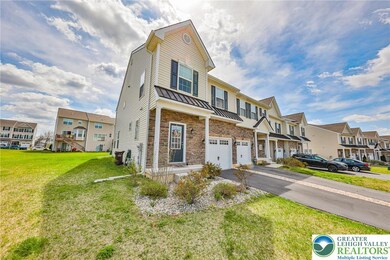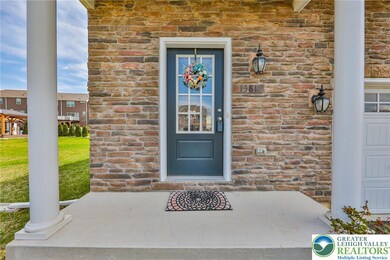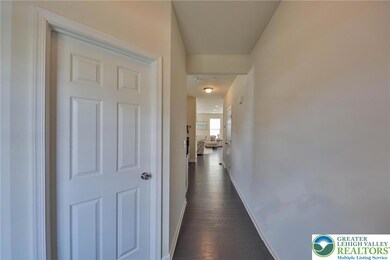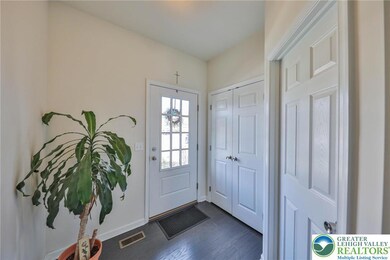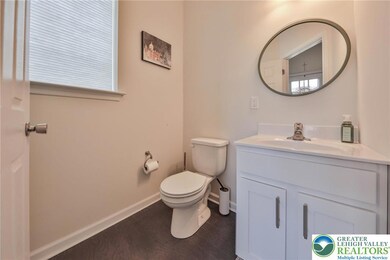
1381 Caspian St Allentown, PA 18104
Upper Macungie Township NeighborhoodHighlights
- 1 Car Attached Garage
- Brick or Stone Mason
- Heating Available
- Parkland Kernsville Elementary School Rated A
- Walk-In Closet
About This Home
As of June 2025Welcome to this nearly new 3-bedroom, 2.5-bath end unit townhome, perfectly located in the highly sought-after Parkland School District and just minutes from all major highways for an easy commute. This home features a spacious open floor plan ideal for entertaining, with a gourmet kitchen that boasts quartz countertops, a large peninsula with seating, stainless steel appliances, and plenty of cabinet space. Upstairs, you’ll find a convenient second-floor laundry room and a generous master suite complete with a walk-in closet and luxurious en-suite bath. The full unfinished basement offers endless potential, with an egress window and plumbing rough-ins ready for a future bathroom. Enjoy the privacy, side yard and extra natural light that comes with an end unit, along with low-maintenance living in a beautifully maintained community. Don’t miss this incredible opportunity—schedule your showing today!
Last Agent to Sell the Property
Weichert Realtors - Allentown Listed on: 05/07/2025

Townhouse Details
Home Type
- Townhome
Est. Annual Taxes
- $4,913
Year Built
- Built in 2020
HOA Fees
- $27 per month
Parking
- 1 Car Attached Garage
- Garage Door Opener
Home Design
- Brick or Stone Mason
- Vinyl Siding
Interior Spaces
- 1,640 Sq Ft Home
- 2-Story Property
Kitchen
- Microwave
- Dishwasher
- Disposal
Bedrooms and Bathrooms
- 3 Bedrooms
- Walk-In Closet
Laundry
- Laundry on upper level
- Washer Hookup
Basement
- Basement Fills Entire Space Under The House
- Basement with some natural light
Schools
- Parkland High School
Additional Features
- 6,648 Sq Ft Lot
- Heating Available
Community Details
- Blue Barn Meadows Subdivision
Similar Homes in Allentown, PA
Home Values in the Area
Average Home Value in this Area
Property History
| Date | Event | Price | Change | Sq Ft Price |
|---|---|---|---|---|
| 06/13/2025 06/13/25 | Sold | $415,000 | -2.3% | $253 / Sq Ft |
| 05/15/2025 05/15/25 | Off Market | $424,900 | -- | -- |
| 05/07/2025 05/07/25 | For Sale | $424,900 | -- | $259 / Sq Ft |
Tax History Compared to Growth
Agents Affiliated with this Home
-
Patricia Spitzer

Seller's Agent in 2025
Patricia Spitzer
Weichert Realtors - Allentown
(484) 553-6551
19 in this area
185 Total Sales
-
Robert Gemmel
R
Buyer's Agent in 2025
Robert Gemmel
House & Land Real Estate
(857) 205-2778
1 in this area
28 Total Sales
Map
Source: Greater Lehigh Valley REALTORS®
MLS Number: 757098
- 5268 Saddlebred Rd
- 1456 Blue Barn Rd
- 0 Blue Barn Rd Unit 1456 758243
- 5221 Chandler Way Unit 205
- 1835 Emerald Dr
- 5220 Blue Sky Dr
- 5525 Heather Ln
- 5622 Snowdrift Rd
- 1224 Highland Dr
- 365 Pennycress Rd
- 2021 Hickory Ln
- 1864 Becker St
- 369 Pennycress Rd
- 4618 Woodbrush Way
- 306 Redclover Ln
- 4548 Woodbrush Way Unit 311
- 625 Fountain View Cir Unit 10
- 4527 Bellflower Way
- 4549 Woodbrush Way
- 1488 Shelburne Ct
