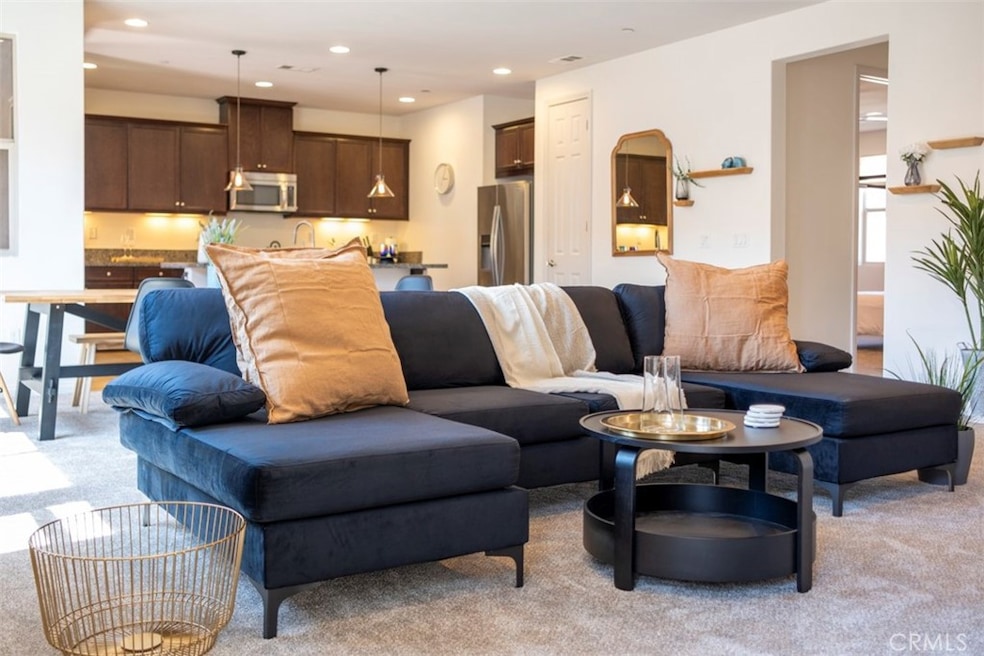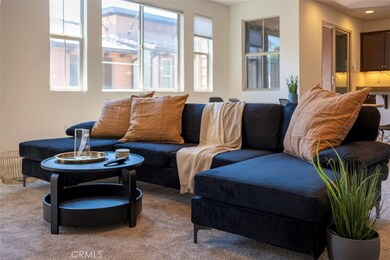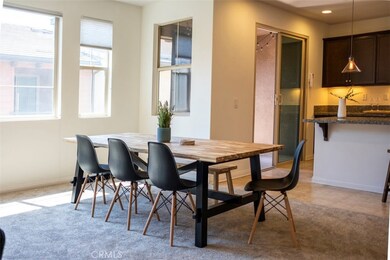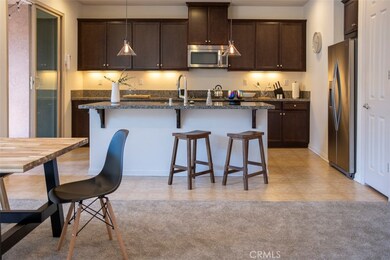
1381 Clementine Way Fullerton, CA 92833
Highlights
- No Units Above
- 2 Car Attached Garage
- Central Air
- Fullerton Union High School Rated A
- Laundry Room
- Dog Park
About This Home
As of November 2024Welcome home to this beautifully redone 3 bedroom 2 full bath Condo in the heart of Fullerton! Less than 4 miles away from Disneyland, and only 5 miles to Knotts Berry Farm, and exceptionally easy access to freeways and just minutes to CSU Fullerton, this is the perfect Orange County home! If you are looking for an investment, This clean and staged condo has been generating unbelievable income on AirBnB for well over a year, with excellent reviews! Its rarely vacant, and couldn't be a better location for a rental property. A part of "The Groves" complex the grounds are meticulously maintained, giving this property fantastic curb appeal whether you choose it as home or investment. Inside you'll find new carpet, humidity controlled via a steam humidifier built into the Central HVAC. Entire unit has filtered drinkable water from every tap. The open floor plan gives it a modern spacious feel, so cooking and entertaining is a breeze. With a balcony just off the kitchen and the two car garage, with room for extra storage makes this unit ultra desirable. It will not last!!
Property Details
Home Type
- Condominium
Est. Annual Taxes
- $6,952
Year Built
- Built in 2014
Lot Details
- No Units Above
- No Units Located Below
- Two or More Common Walls
HOA Fees
- $298 Monthly HOA Fees
Parking
- 2 Car Attached Garage
Interior Spaces
- 1,808 Sq Ft Home
- 2-Story Property
Bedrooms and Bathrooms
- 3 Main Level Bedrooms
- All Upper Level Bedrooms
- 2 Full Bathrooms
Laundry
- Laundry Room
- Dryer
- Washer
Additional Features
- Exterior Lighting
- Urban Location
- Central Air
Listing and Financial Details
- Tax Lot 1
- Tax Tract Number 17487
- Assessor Parcel Number 93777422
- Seller Considering Concessions
Community Details
Overview
- Master Insurance
- 52 Units
- The Groves Community Association, Phone Number (800) 123-4567
- The Groves HOA
- Maintained Community
Recreation
- Dog Park
Ownership History
Purchase Details
Home Financials for this Owner
Home Financials are based on the most recent Mortgage that was taken out on this home.Purchase Details
Home Financials for this Owner
Home Financials are based on the most recent Mortgage that was taken out on this home.Purchase Details
Home Financials for this Owner
Home Financials are based on the most recent Mortgage that was taken out on this home.Purchase Details
Home Financials for this Owner
Home Financials are based on the most recent Mortgage that was taken out on this home.Purchase Details
Home Financials for this Owner
Home Financials are based on the most recent Mortgage that was taken out on this home.Similar Homes in the area
Home Values in the Area
Average Home Value in this Area
Purchase History
| Date | Type | Sale Price | Title Company |
|---|---|---|---|
| Grant Deed | $795,000 | Chicago Title Company | |
| Grant Deed | $795,000 | Chicago Title Company | |
| Interfamily Deed Transfer | -- | California Title Company | |
| Grant Deed | $580,000 | California Title Company | |
| Interfamily Deed Transfer | -- | Lawyers Title | |
| Grant Deed | $471,000 | Fntg |
Mortgage History
| Date | Status | Loan Amount | Loan Type |
|---|---|---|---|
| Open | $596,250 | New Conventional | |
| Closed | $596,250 | New Conventional | |
| Previous Owner | $513,255 | New Conventional | |
| Previous Owner | $510,400 | New Conventional | |
| Previous Owner | $370,000 | New Conventional | |
| Previous Owner | $376,800 | New Conventional |
Property History
| Date | Event | Price | Change | Sq Ft Price |
|---|---|---|---|---|
| 11/20/2024 11/20/24 | Sold | $795,000 | +0.9% | $440 / Sq Ft |
| 10/13/2024 10/13/24 | Pending | -- | -- | -- |
| 10/03/2024 10/03/24 | For Sale | $788,000 | +35.9% | $436 / Sq Ft |
| 08/28/2020 08/28/20 | Sold | $580,000 | +3.6% | $321 / Sq Ft |
| 07/24/2020 07/24/20 | For Sale | $560,000 | -- | $310 / Sq Ft |
Tax History Compared to Growth
Tax History
| Year | Tax Paid | Tax Assessment Tax Assessment Total Assessment is a certain percentage of the fair market value that is determined by local assessors to be the total taxable value of land and additions on the property. | Land | Improvement |
|---|---|---|---|---|
| 2024 | $6,952 | $615,500 | $322,246 | $293,254 |
| 2023 | $6,785 | $603,432 | $315,928 | $287,504 |
| 2022 | $6,742 | $591,600 | $309,733 | $281,867 |
| 2021 | $6,625 | $580,000 | $303,659 | $276,341 |
| 2020 | $5,892 | $509,824 | $240,229 | $269,595 |
| 2019 | $5,739 | $499,828 | $235,519 | $264,309 |
| 2018 | $5,653 | $490,028 | $230,901 | $259,127 |
| 2017 | $5,560 | $480,420 | $226,373 | $254,047 |
| 2016 | $5,445 | $471,000 | $221,934 | $249,066 |
| 2015 | $5,051 | $441,250 | $192,184 | $249,066 |
Agents Affiliated with this Home
-
Jeromy Robert

Seller's Agent in 2024
Jeromy Robert
The Agency
(310) 467-7490
1 in this area
39 Total Sales
-
Alexander Lozano

Buyer's Agent in 2024
Alexander Lozano
COMPASS
(626) 755-1532
1 in this area
49 Total Sales
-
M
Seller's Agent in 2020
Mary Ann Lawson
Redfin Corporation
-
Sean Najera

Buyer's Agent in 2020
Sean Najera
The Network Agency
(909) 938-6303
1 in this area
58 Total Sales
Map
Source: California Regional Multiple Listing Service (CRMLS)
MLS Number: PF24205025
APN: 937-774-22
- 1113 W Hill Ave
- 713 S Orchard Ave
- 1212 W Oak Ave
- 1131 W Oak Ave
- 736 W Elm Ave
- 701 W Knepp Ave
- 1442 W Olive Ave
- 1236 N Dresden Place
- 1327 W Chevy Chase Dr
- 1132 W Valencia Dr
- 1467 W Southgate Ave
- 1517 W Romneya Dr
- 1919 W Coronet Ave Unit 62
- 1919 W Coronet Ave Unit 89
- 1919 W Coronet Ave Unit 158
- 1919 W Coronet Ave Unit 203
- 1919 W Coronet Ave Unit 161
- 1201 W Valencia Dr Unit 223
- 698 Americana Dr
- 436 W Porter Ave






