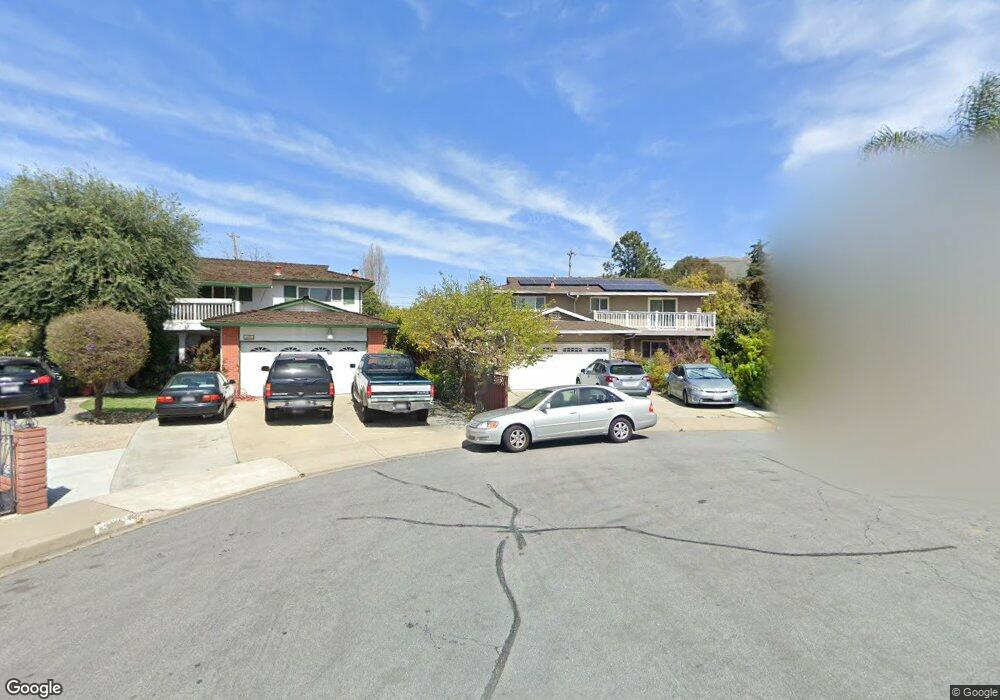1381 Columbus Cir Milpitas, CA 95035
Estimated Value: $1,803,000 - $2,188,000
6
Beds
4
Baths
2,611
Sq Ft
$758/Sq Ft
Est. Value
About This Home
This home is located at 1381 Columbus Cir, Milpitas, CA 95035 and is currently estimated at $1,979,624, approximately $758 per square foot. 1381 Columbus Cir is a home located in Santa Clara County with nearby schools including Marshall Pomeroy Elementary School, Thomas Russell Middle School, and Milpitas High School.
Ownership History
Date
Name
Owned For
Owner Type
Purchase Details
Closed on
Aug 25, 2025
Sold by
Do Kien Trung and Dinh Mynna
Bought by
United States Trust and Phung
Current Estimated Value
Home Financials for this Owner
Home Financials are based on the most recent Mortgage that was taken out on this home.
Original Mortgage
$1,440,000
Outstanding Balance
$1,440,000
Interest Rate
5.88%
Mortgage Type
New Conventional
Estimated Equity
$539,624
Purchase Details
Closed on
Feb 11, 2008
Sold by
Gomez Francisco J and Gomez Martha R
Bought by
Do Kien Trung and Dinh Mynna
Home Financials for this Owner
Home Financials are based on the most recent Mortgage that was taken out on this home.
Original Mortgage
$300,000
Interest Rate
5.85%
Mortgage Type
Purchase Money Mortgage
Purchase Details
Closed on
Mar 15, 2006
Sold by
Gomez Francisco J and Gomez Martha R
Bought by
Gomez Francisco J and Gomez Martha R
Purchase Details
Closed on
Aug 27, 2003
Sold by
Churchill Robert J
Bought by
Shokeh Issa
Home Financials for this Owner
Home Financials are based on the most recent Mortgage that was taken out on this home.
Original Mortgage
$514,400
Interest Rate
5.49%
Mortgage Type
Stand Alone First
Create a Home Valuation Report for This Property
The Home Valuation Report is an in-depth analysis detailing your home's value as well as a comparison with similar homes in the area
Home Values in the Area
Average Home Value in this Area
Purchase History
| Date | Buyer | Sale Price | Title Company |
|---|---|---|---|
| United States Trust | $1,800,000 | First American Title | |
| Do Kien Trung | $765,000 | Ticor Title Company Of Ca | |
| Gomez Francisco J | -- | None Available | |
| Shokeh Issa | $643,000 | Chicago Title |
Source: Public Records
Mortgage History
| Date | Status | Borrower | Loan Amount |
|---|---|---|---|
| Open | United States Trust | $1,440,000 | |
| Previous Owner | Do Kien Trung | $300,000 | |
| Previous Owner | Shokeh Issa | $514,400 | |
| Closed | Shokeh Issa | $128,600 |
Source: Public Records
Tax History Compared to Growth
Tax History
| Year | Tax Paid | Tax Assessment Tax Assessment Total Assessment is a certain percentage of the fair market value that is determined by local assessors to be the total taxable value of land and additions on the property. | Land | Improvement |
|---|---|---|---|---|
| 2025 | $12,932 | $1,137,308 | $584,507 | $552,801 |
| 2024 | $12,932 | $1,115,009 | $573,047 | $541,962 |
| 2023 | $12,891 | $1,093,147 | $561,811 | $531,336 |
| 2022 | $12,836 | $1,071,714 | $550,796 | $520,918 |
| 2021 | $12,649 | $1,050,701 | $539,997 | $510,704 |
| 2020 | $12,427 | $1,039,928 | $534,460 | $505,468 |
| 2019 | $12,284 | $1,019,538 | $523,981 | $495,557 |
| 2018 | $11,660 | $999,548 | $513,707 | $485,841 |
| 2017 | $11,509 | $979,950 | $503,635 | $476,315 |
| 2016 | $11,044 | $960,736 | $493,760 | $466,976 |
| 2015 | $9,779 | $845,000 | $480,000 | $365,000 |
| 2014 | $9,595 | $835,000 | $420,000 | $415,000 |
Source: Public Records
Map
Nearby Homes
- 1084 N Hillview Dr
- 773 Heflin St
- 1000 Jacklin Rd
- 182 Rose Dr
- 1830 Vegas Ave
- 474 Oliver St
- 1339 Terra Vista Ct
- 391 Gross St
- 99 Jacklin Ct
- 800 Los Positos Dr
- 49100 Tomahawk Place
- 521 Topham Ct
- 60 Wilson Way Unit 171
- 60 Wilson Way Unit 150
- 60 Wilson Way Unit 158
- 49002 Cinnamon Fern Common Unit 311
- 392 Terra Mesa Way
- 253 Park Hill Dr
- 559 Bayview Park Dr
- 1200 N Abbott Ave Unit 200
- 1371 Columbus Cir
- 1374 Columbus Cir
- 1431 N Hillview Dr
- 1397 N Hillview Dr
- 1445 N Hillview Dr
- 1363 Columbus Cir
- 1389 N Hillview Dr Unit 2
- 1366 Columbus Cir
- 1459 N Hillview Dr
- 1358 Columbus Cir
- 1353 Columbus Cir
- 1381 N Hillview Dr
- 1345 Columbus Cir
- 859 Founders Ln
- 1426 N Hillview Dr
- 1414 N Hillview Dr
- 871 Founders Ln
- 1438 N Hillview Dr
- 1402 N Hillview Dr
- 845 Founders Ln
