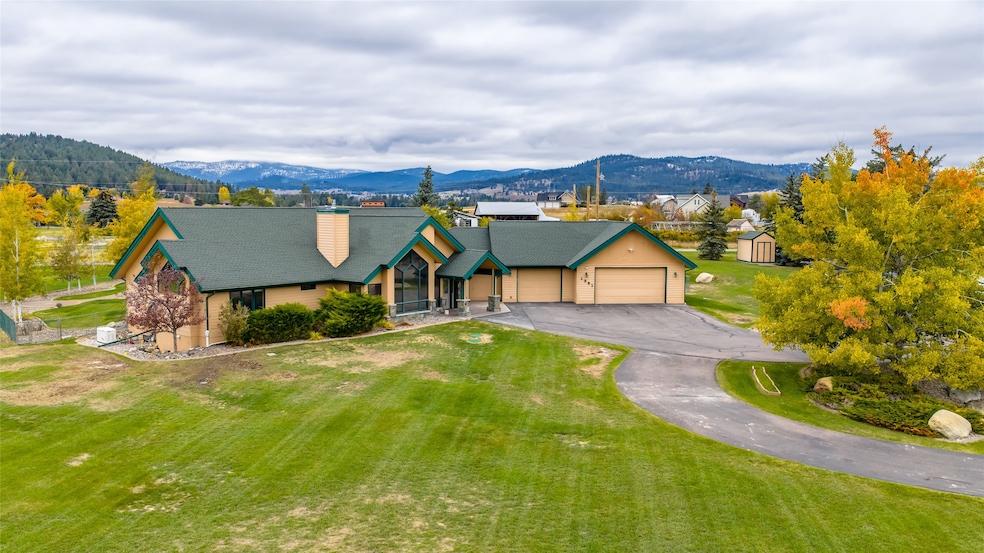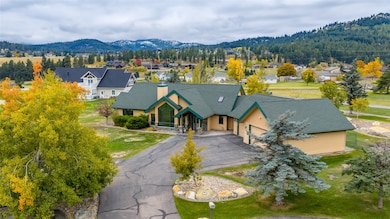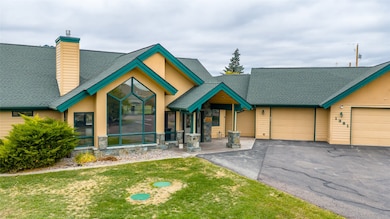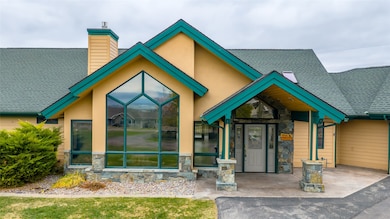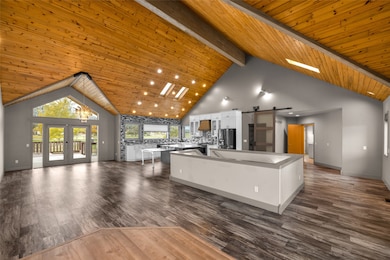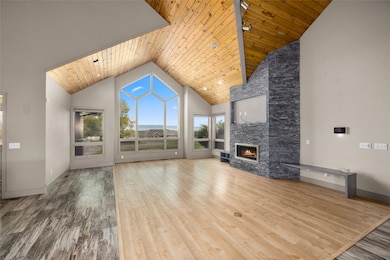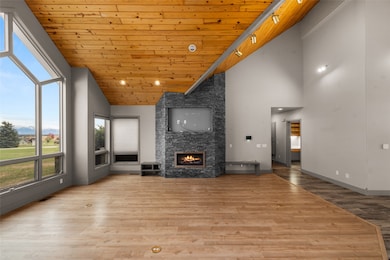1381 Creekside Ct Kalispell, MT 59901
Estimated payment $5,666/month
Highlights
- Views of Trees
- Deck
- 1 Fireplace
- Open Floorplan
- Vaulted Ceiling
- Circular Driveway
About This Home
Beautiful 5-bedroom home with nearly 5,000 sq ft on an oversized, level 1.39-acre lot in a premier subdivision just west of Kalispell city limits. The light-filled main level offers vaulted ceilings and open-concept kitchen, living, and dining areas. Downstairs functions as a separate living space with its own kitchen, living, dining, bath, and 3 bedrooms—perfect for guests or multigenerational living. ADA-compliant throughout, including an elevator for easy access between floors. The home features a spacious 3-stall attached garage, fully fenced backyard, and full-yard underground irrigation. Thoughtfully designed and ready for your personal touch to make this amazing house feel like home.
Listing Agent
PureWest Real Estate - Kal/Commercial License #RRE-BRO-LIC-12188 Listed on: 10/17/2025
Home Details
Home Type
- Single Family
Est. Annual Taxes
- $4,968
Year Built
- Built in 1995
Lot Details
- 1.39 Acre Lot
- Property fronts a private road
- Cul-De-Sac
- Chain Link Fence
- Landscaped
- Level Lot
- Sprinkler System
- Back Yard Fenced and Front Yard
HOA Fees
- $85 Monthly HOA Fees
Parking
- 3 Car Attached Garage
- Garage Door Opener
- Circular Driveway
Property Views
- Trees
- Mountain
Home Design
- Poured Concrete
- Composition Roof
Interior Spaces
- 4,907 Sq Ft Home
- Property has 1 Level
- Elevator
- Open Floorplan
- Vaulted Ceiling
- 1 Fireplace
- Finished Basement
- Walk-Out Basement
- Security System Leased
Kitchen
- Oven or Range
- Microwave
- Dishwasher
- Trash Compactor
Bedrooms and Bathrooms
- 5 Bedrooms
- Walk-In Closet
Laundry
- Dryer
- Washer
Accessible Home Design
- Accessible Full Bathroom
- Low Threshold Shower
- Grab Bars
- Accessible Approach with Ramp
Outdoor Features
- Deck
- Shed
- Rain Gutters
Utilities
- Forced Air Heating and Cooling System
- Heating System Uses Gas
- Natural Gas Connected
- Water Purifier
- Septic Tank
- Private Sewer
- High Speed Internet
- Phone Available
- Cable TV Available
Community Details
- Association fees include road maintenance, snow removal, water
- Creek Side Estates Association
- Creek Side Estates Subdivision
Listing and Financial Details
- Assessor Parcel Number 07396514401030000
Map
Tax History
| Year | Tax Paid | Tax Assessment Tax Assessment Total Assessment is a certain percentage of the fair market value that is determined by local assessors to be the total taxable value of land and additions on the property. | Land | Improvement |
|---|---|---|---|---|
| 2025 | $4,603 | $1,253,500 | $0 | $0 |
| 2024 | $4,300 | $953,400 | $0 | $0 |
| 2023 | $6,056 | $953,400 | $0 | $0 |
| 2022 | $5,962 | $685,000 | $0 | $0 |
| 2021 | $6,106 | $685,000 | $0 | $0 |
| 2020 | $5,776 | $637,200 | $0 | $0 |
| 2019 | $6,333 | $698,600 | $0 | $0 |
| 2018 | $6,505 | $688,600 | $0 | $0 |
| 2017 | $5,814 | $688,600 | $0 | $0 |
| 2016 | $5,848 | $681,100 | $0 | $0 |
| 2015 | $5,947 | $681,100 | $0 | $0 |
| 2014 | $5,721 | $393,366 | $0 | $0 |
Property History
| Date | Event | Price | List to Sale | Price per Sq Ft | Prior Sale |
|---|---|---|---|---|---|
| 11/06/2025 11/06/25 | Price Changed | $995,000 | -7.4% | $203 / Sq Ft | |
| 10/17/2025 10/17/25 | For Sale | $1,075,000 | +72.0% | $219 / Sq Ft | |
| 05/28/2019 05/28/19 | Sold | -- | -- | -- | View Prior Sale |
| 01/07/2019 01/07/19 | For Sale | $625,000 | -- | $127 / Sq Ft |
Purchase History
| Date | Type | Sale Price | Title Company |
|---|---|---|---|
| Warranty Deed | -- | Insured Titles |
Mortgage History
| Date | Status | Loan Amount | Loan Type |
|---|---|---|---|
| Open | $450,000 | New Conventional |
Source: Montana Regional MLS
MLS Number: 30059939
APN: 07-3965-14-4-01-03-0000
- 108 Eagle Crest Ct
- 1027 S View Ln
- TBD Tbd
- 1695 Whalebone Dr
- 202 Lakeshore Dr
- 192 Glacier Flats Rd
- 76 Meadow Mint Way
- 2206 Us Highway 2 W
- 2 Konley Dr
- 803 2 Mile Dr
- 875 2 Mile Dr
- 869 Foys Lake Rd
- 26 W View Dr
- 130 Greenbriar Dr
- 622 Corporate Dr
- 255 Triple Creek Dr
- 37 Roybals Way
- 630 Corporate Dr
- 163 Greenbriar Dr
- 261 Windsong Way
- 51 Appleway Dr Unit 51-4
- 49 Appleway Dr
- 37 Appleway Dr Unit 3
- 50 Meridian Ct
- 362 Mountain Vista Way
- 18 Carnegie Dr
- 830 8th St W
- 645 2nd St W
- 608 7th Ave W Unit Victorian in Kalispell
- 187 Glenwood Dr Unit A
- 205 Rosewood Dr Unit 1
- 227 W Montana St
- 1983 Greatview Dr
- 1890 N Belmar Dr Unit 1890
- 519 1st Ave E
- 1430 3rd Ave E Unit 3
- 1041 Savannah Rd
- 134 Juniper Bend Dr
- 744 E Oregon St
- 820 E Idaho St
