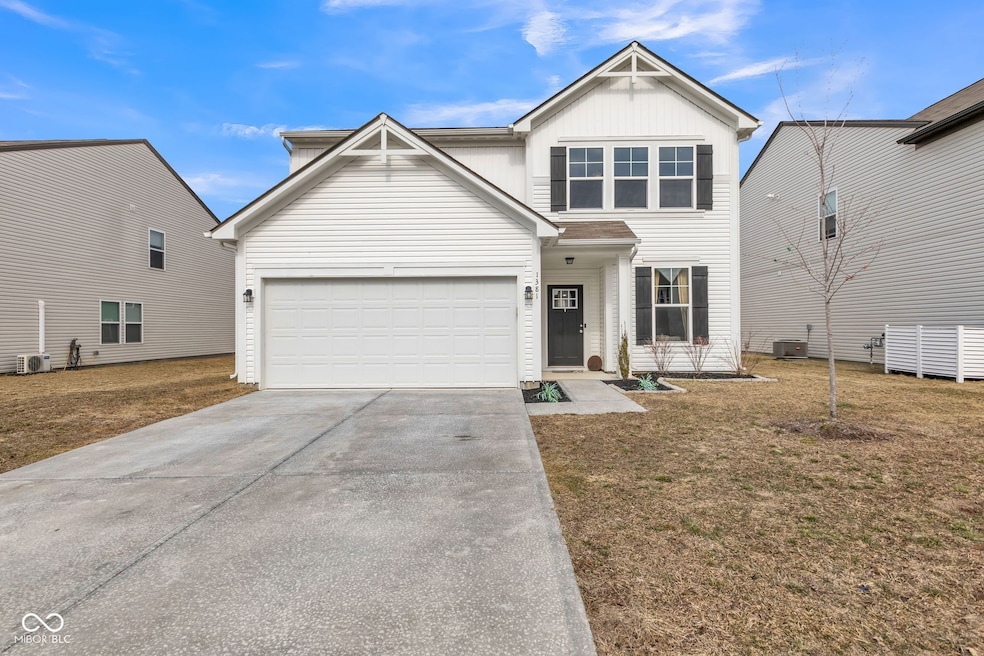1381 Delacorte Cir Shelbyville, IN 46176
Estimated payment $1,752/month
Highlights
- Breakfast Room
- Eat-In Kitchen
- Entrance Foyer
- 2 Car Attached Garage
- Walk-In Closet
- Landscaped with Trees
About This Home
This nearly new 3-bedroom, 2.5-bathroom home offers just the right amount of space, around 2,000 square feet, ideal for first-time buyers who want modern style and room to grow. Nestled in a quiet, welcoming neighborhood, this two-story traditional feels fresh and move-in ready from the moment you walk in. You'll love the easy-care luxury vinyl plank flooring and tall 9-foot ceilings that make the main level feel bright and open. The kitchen and great room flow together effortlessly, creating the perfect space for entertaining friends or just relaxing at home. Upstairs, all three bedrooms are tucked away for privacy, including a spacious primary suite with its own private bathroom that feels like a mini retreat. A loft area gives you extra space for a home office, game room, or cozy reading nook, whatever fits your lifestyle. If you're looking for a home that feels brand new without the wait of building, this is it!
Listing Agent
Keller Williams Indy Metro S License #RB14035890 Listed on: 06/16/2025

Home Details
Home Type
- Single Family
Est. Annual Taxes
- $2,320
Year Built
- Built in 2022
Lot Details
- 6,098 Sq Ft Lot
- Landscaped with Trees
HOA Fees
- $25 Monthly HOA Fees
Parking
- 2 Car Attached Garage
Home Design
- Slab Foundation
- Vinyl Siding
Interior Spaces
- 2-Story Property
- Paddle Fans
- Entrance Foyer
- Breakfast Room
- Smart Lights or Controls
Kitchen
- Eat-In Kitchen
- Breakfast Bar
- Convection Oven
- Electric Oven
- Electric Cooktop
- Microwave
- Dishwasher
- Disposal
Flooring
- Carpet
- Luxury Vinyl Plank Tile
Bedrooms and Bathrooms
- 3 Bedrooms
- Walk-In Closet
Laundry
- Laundry on upper level
- Washer and Dryer Hookup
Schools
- Shelbyville Middle School
- Shelbyville Sr High School
Utilities
- Forced Air Heating and Cooling System
Community Details
- The Pointe Subdivision
- The community has rules related to covenants, conditions, and restrictions
Listing and Financial Details
- Tax Lot 32
- Assessor Parcel Number 731104300340000002
Map
Home Values in the Area
Average Home Value in this Area
Tax History
| Year | Tax Paid | Tax Assessment Tax Assessment Total Assessment is a certain percentage of the fair market value that is determined by local assessors to be the total taxable value of land and additions on the property. | Land | Improvement |
|---|---|---|---|---|
| 2024 | $2,320 | $232,000 | $23,200 | $208,800 |
| 2023 | $6 | $300 | $300 | $0 |
| 2022 | $5 | $200 | $200 | $0 |
Property History
| Date | Event | Price | Change | Sq Ft Price |
|---|---|---|---|---|
| 08/13/2025 08/13/25 | Price Changed | $287,900 | 0.0% | $122 / Sq Ft |
| 07/29/2025 07/29/25 | Price Changed | $288,000 | -0.7% | $122 / Sq Ft |
| 07/09/2025 07/09/25 | Price Changed | $290,000 | -1.7% | $123 / Sq Ft |
| 06/23/2025 06/23/25 | Price Changed | $294,900 | -1.7% | $125 / Sq Ft |
| 06/16/2025 06/16/25 | For Sale | $299,900 | -- | $127 / Sq Ft |
Purchase History
| Date | Type | Sale Price | Title Company |
|---|---|---|---|
| Warranty Deed | -- | Meridian Title |
Mortgage History
| Date | Status | Loan Amount | Loan Type |
|---|---|---|---|
| Open | $270,926 | FHA | |
| Closed | $270,926 | FHA |
Source: MIBOR Broker Listing Cooperative®
MLS Number: 22044873
APN: 73-11-04-300-340.000-002
- 1338 Delacorte Cir
- TBD Eastern Ave
- 854 Saraina Rd
- 1121 Central Park Dr
- 1600 E State Road 44
- 902 Westpointe Dr
- 842 Westpointe Dr
- 1073 Fuller Ln
- 576 Plowman Dr
- 558 Plowman Dr
- 912 Balto Dr
- 1041 Fuller Ln
- 853 Westpointe Dr
- 1033 Fuller Ln
- Roosevelt Plan at Stratford Place
- Madison Plan at Stratford Place
- Jefferson Plan at Stratford Place
- Washington Plan at Stratford Place
- Grant Plan at Stratford Place
- Ford Plan at Stratford Place
- 1330 Central Park Dr
- 1313 Central Park Dr
- 625 Eastpointe Dr
- 916 Saraina Rd
- 1002 Belvedere Dr
- 1622 Carriage Cir
- 919 Lewis Creek Ln
- 2104 Willow Oak Ct
- 345 Van Ave
- 403-407 E Washington St
- 316 E Franklin St Unit 2
- 424 S Pike St Unit 6
- 102 E Franklin St
- 102 E Franklin St
- 315 2nd St
- 106 W Broadway St Unit X
- 129 W Hendricks St Unit 5
- 617 W Franklin St Unit 5
- 1713 Cimarron Place Dr
- 2301 Raleigh Blvd






