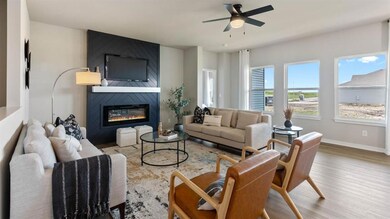
1381 NW Brandywine Ln Waukee, IA 50263
Estimated payment $2,656/month
Highlights
- Deck
- Recreation Room
- Den
- Radiant Elementary School Rated A
- Ranch Style House
- Covered patio or porch
About This Home
*MOVE-IN READY* - Builder Paid Permanent Buydown!! 4.99% FHA/VA or 5.5% Conv 30-year fixed rate mortgage available on this home! - D.R. Horton, America’s Builder, presents the Fairfield in our Stratford Crossing Community conveniently located in Waukee - one of Des Moines HOTTEST markets! This neighborhood is just minutes away from Waukee schools, shops, restaurants and more. The Fairfield includes 4 bedrooms, 4 full Baths, a Main Level Office & a Finished Basement providing nearly 3,000 sqft of total living space! In the main living area, you'll find 9 ft Ceilings and a large kitchen island overlooking the Dining area and Great Room. The Kitchen includes Quartz Countertops, Tile Backsplash, and a Large Pantry. The Primary bedroom offers a large Walk-In closet as well as an ensuite bathroom with dual vanity sink and walk-in, Tiled Shower. One of the Bedrooms & The Office are at the front of the home while the private 3rd Bed & Bath can be found tucked away beyond the spacious Laundry Room. In the massive Finished Lower Level, you'll find another living area as well as the 4th bed and 4th bath! All D.R. Horton Iowa homes include our America’s Smart Home Technology & DEAKO decorative light switches. This home is currently under construction. Photos may be similar but not necessarily of subject property, including interior and exterior colors, finishes and appliances.
Home Details
Home Type
- Single Family
Est. Annual Taxes
- $8
Year Built
- Built in 2024
HOA Fees
- $17 Monthly HOA Fees
Home Design
- Ranch Style House
- Vinyl Siding
Interior Spaces
- 1,961 Sq Ft Home
- Electric Fireplace
- Family Room
- Dining Area
- Den
- Recreation Room
- Luxury Vinyl Plank Tile Flooring
- Finished Basement
- Natural lighting in basement
- Laundry on main level
Kitchen
- Eat-In Kitchen
- Stove
- Microwave
- Dishwasher
Bedrooms and Bathrooms
- 4 Bedrooms | 3 Main Level Bedrooms
Parking
- 3 Car Attached Garage
- Driveway
Outdoor Features
- Deck
- Covered patio or porch
Additional Features
- 9,990 Sq Ft Lot
- Forced Air Heating and Cooling System
Community Details
- Stratford Crossing, Llc Association
- Built by DR HORTON
Listing and Financial Details
- Assessor Parcel Number 1229177008
Map
Home Values in the Area
Average Home Value in this Area
Tax History
| Year | Tax Paid | Tax Assessment Tax Assessment Total Assessment is a certain percentage of the fair market value that is determined by local assessors to be the total taxable value of land and additions on the property. | Land | Improvement |
|---|---|---|---|---|
| 2023 | $8 | $400 | $400 | $0 |
| 2022 | $8 | $400 | $400 | $0 |
Property History
| Date | Event | Price | Change | Sq Ft Price |
|---|---|---|---|---|
| 04/21/2025 04/21/25 | Pending | -- | -- | -- |
| 03/25/2025 03/25/25 | Price Changed | $469,990 | -2.1% | $240 / Sq Ft |
| 03/03/2025 03/03/25 | Price Changed | $479,990 | -1.0% | $245 / Sq Ft |
| 12/17/2024 12/17/24 | For Sale | $484,990 | -- | $247 / Sq Ft |
Purchase History
| Date | Type | Sale Price | Title Company |
|---|---|---|---|
| Warranty Deed | $1,157,000 | -- |
Similar Homes in Waukee, IA
Source: Des Moines Area Association of REALTORS®
MLS Number: 709111
APN: 12-29-177-008
- 1361 NW Brandywine Ln
- 1390 NW Yorktown Dr
- 1380 NW Brandywine Ln
- 1410 NW Yorktown Dr
- 1351 NW Brandywine Ln
- 1420 NW Yorktown Dr
- 1331 NW Brandywine Ln
- 1340 NW Yorktown Dr
- 1325 NW Bennington Dr
- 610 NW Georgetown Dr
- 530 NW Georgetown Dr
- 540 NW Georgetown Dr
- 620 NW Georgetown Dr
- 600 NW Georgetown Dr
- 580 NW Georgetown Dr
- 680 NW Georgetown Dr
- 670 NW Georgetown Dr
- 550 NW Georgetown Dr
- 1330 NW Yorktown Dr
- 420 NW Georgetown Dr






