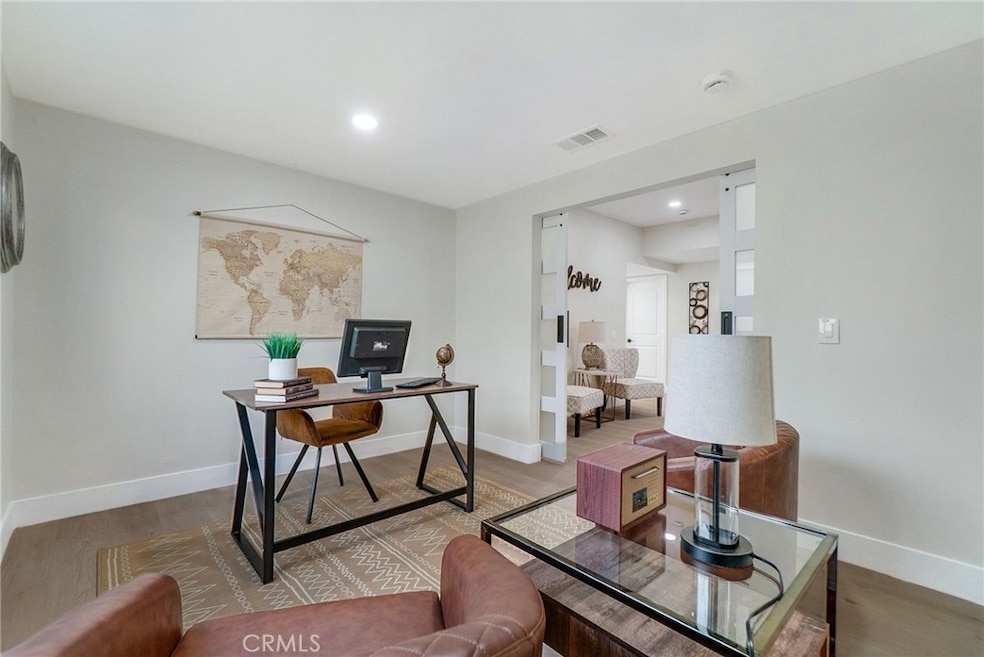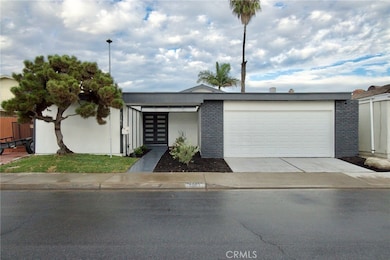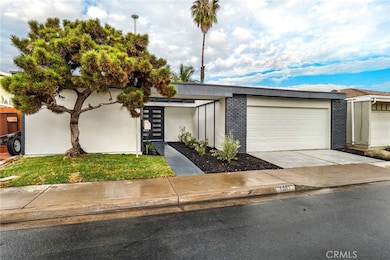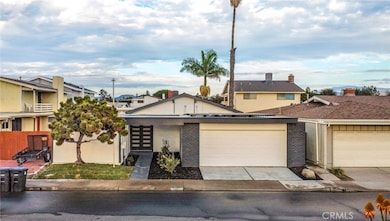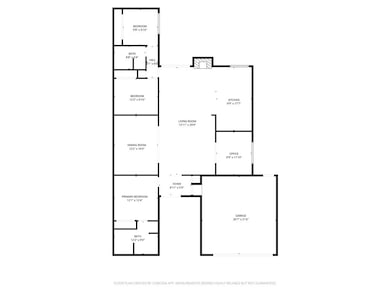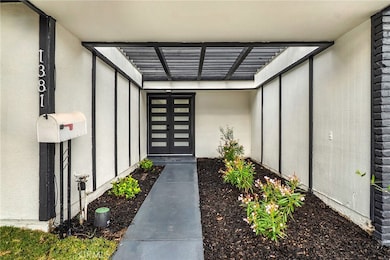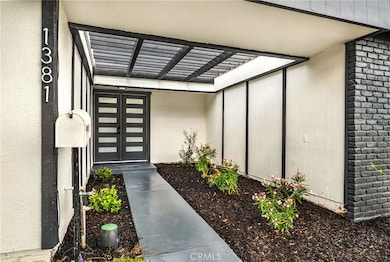1381 Penrith Ln Tustin, CA 92780
Estimated payment $6,626/month
Highlights
- Primary Bedroom Suite
- Open Floorplan
- Cathedral Ceiling
- Updated Kitchen
- Midcentury Modern Architecture
- Bonus Room
About This Home
Welcome to 1381 Penrith Ln, Tustin, CA 92780, a beautifully fully remodeled, move-in ready home located in Tustin’s coveted Broadmoor community, known for its charm, walkability, and well-maintained surroundings. This single-story home features 3 bedrooms, 2 baths, and 1,526 sq ft of elegant living space, plus an upgraded bonus room that expands your usable living area and adds both comfort and value to the home, ideal for relaxation, a home office, or entertaining. Every detail has been thoughtfully elevated, including brand-new LVT flooring, recessed LED lighting, dual-pane windows, new glass doors, and a striking double-entry front door that sets the tone the moment you arrive. The open-concept layout flows seamlessly between the living, dining, and kitchen areas, centered around a charming chimney that brings warmth and character to the heart of the home. The newly updated U-shaped kitchen offers soft-closing cabinetry, sleek countertops, and stainless-steel finishes perfect for both everyday living and hosting. Custom barn doors add a designer touch, separating the living room from the office and the primary suite from its spa-inspired en-suite bath.
Enjoy year-round comfort with central AC and heating, a freshly painted exterior that elevates curb appeal, a 2-car garage for secure parking and storage, and a SOLAR system that eco-conscious buyers will appreciate for long-term energy savings and peace of mind. Ideally located directly across from a peaceful park and just steps from the community pool and greenbelt, all with ultra-low HOA dues this home offers unmatched convenience and lifestyle. Situated within the Tustin Unified School District, you’ll love being close to The District at Tustin Legacy, Costco, Old Town Tustin, local parks, and easy access to the 5, 55, and 405 freeways, combining comfort, location, and style all in one. This move-in ready Broadmoor gem won’t last, bring your buyers today and experience it in person!
Listing Agent
Real Broker Brokerage Phone: 714-603-5823 License #02091458 Listed on: 11/14/2025

Open House Schedule
-
Wednesday, November 19, 202511:00 am to 3:00 pm11/19/2025 11:00:00 AM +00:0011/19/2025 3:00:00 PM +00:00Add to Calendar
-
Thursday, November 20, 202511:00 am to 4:00 pm11/20/2025 11:00:00 AM +00:0011/20/2025 4:00:00 PM +00:00Add to Calendar
Home Details
Home Type
- Single Family
Est. Annual Taxes
- $5,956
Year Built
- Built in 1968
Lot Details
- 4,000 Sq Ft Lot
- Landscaped
- Flag Lot
HOA Fees
- $68 Monthly HOA Fees
Parking
- 2 Car Attached Garage
- Parking Available
- Front Facing Garage
- Driveway
Home Design
- Midcentury Modern Architecture
- Contemporary Architecture
- Entry on the 1st floor
Interior Spaces
- 1,526 Sq Ft Home
- 1-Story Property
- Open Floorplan
- Cathedral Ceiling
- Recessed Lighting
- Gas Fireplace
- Double Pane Windows
- Entryway
- Family Room Off Kitchen
- Living Room with Fireplace
- Dining Room
- Home Office
- Bonus Room
- Neighborhood Views
Kitchen
- Updated Kitchen
- Open to Family Room
- Gas and Electric Range
- Dishwasher
- Quartz Countertops
- Self-Closing Drawers and Cabinet Doors
Bedrooms and Bathrooms
- 3 Main Level Bedrooms
- Primary Bedroom Suite
- Upgraded Bathroom
- 2 Full Bathrooms
- Stone Bathroom Countertops
- Dual Vanity Sinks in Primary Bathroom
- Bathtub
- Walk-in Shower
Laundry
- Laundry Room
- Laundry in Garage
- Washer and Gas Dryer Hookup
Accessible Home Design
- Doors swing in
- No Interior Steps
- Accessible Parking
Outdoor Features
- Covered Patio or Porch
Utilities
- Central Heating and Cooling System
- Water Heater
Listing and Financial Details
- Tax Lot 35
- Tax Tract Number 6490
- Assessor Parcel Number 43211514
- $1,805 per year additional tax assessments
Community Details
Overview
- Walnut Park Association, Phone Number (714) 544-7755
Amenities
- Picnic Area
Recreation
- Community Pool
- Park
- Bike Trail
Map
Home Values in the Area
Average Home Value in this Area
Tax History
| Year | Tax Paid | Tax Assessment Tax Assessment Total Assessment is a certain percentage of the fair market value that is determined by local assessors to be the total taxable value of land and additions on the property. | Land | Improvement |
|---|---|---|---|---|
| 2025 | $5,956 | $397,741 | $284,398 | $113,343 |
| 2024 | $5,956 | $389,943 | $278,822 | $111,121 |
| 2023 | $5,837 | $382,298 | $273,355 | $108,943 |
| 2022 | $5,763 | $374,802 | $267,995 | $106,807 |
| 2021 | $11,199 | $367,453 | $262,740 | $104,713 |
| 2020 | $11,131 | $363,686 | $260,046 | $103,640 |
| 2019 | $11,029 | $356,555 | $254,947 | $101,608 |
| 2018 | $10,956 | $349,564 | $249,948 | $99,616 |
| 2017 | $4,132 | $342,710 | $245,047 | $97,663 |
| 2016 | $4,061 | $335,991 | $240,242 | $95,749 |
| 2015 | $4,134 | $330,945 | $236,634 | $94,311 |
| 2014 | $4,031 | $324,463 | $231,999 | $92,464 |
Property History
| Date | Event | Price | List to Sale | Price per Sq Ft |
|---|---|---|---|---|
| 11/14/2025 11/14/25 | For Sale | $1,150,000 | -- | $754 / Sq Ft |
Purchase History
| Date | Type | Sale Price | Title Company |
|---|---|---|---|
| Grant Deed | $139,500 | First American Title Company | |
| Grant Deed | -- | -- | |
| Interfamily Deed Transfer | -- | -- | |
| Interfamily Deed Transfer | -- | Ticor Title Company | |
| Interfamily Deed Transfer | -- | -- | |
| Quit Claim Deed | -- | -- | |
| Grant Deed | $210,000 | -- |
Mortgage History
| Date | Status | Loan Amount | Loan Type |
|---|---|---|---|
| Previous Owner | $135,200 | Credit Line Revolving | |
| Previous Owner | $17,635 | New Conventional | |
| Previous Owner | $386,750 | New Conventional | |
| Previous Owner | $272,000 | No Value Available | |
| Previous Owner | $208,283 | FHA |
Source: California Regional Multiple Listing Service (CRMLS)
MLS Number: OC25260184
APN: 432-115-14
- 1192 Mitchell Ave Unit 70
- 1192 Mitchell Ave Unit 7
- 1192 Mitchell Ave Unit 3
- 1582 Mitchell Ave
- 1076 Mitchell Ave
- 14032 Woodlawn Ave
- 1056 Walter Ave
- 1722 Mitchell Ave Unit 123
- 1722 Mitchell Ave Unit 168
- 14801 Braeburn Rd
- 1777 Mitchell Ave Unit 122
- 1777 Mitchell Ave Unit 29
- 152 Balsawood
- 148 Balsawood
- 146 Balsawood
- 153 Balsawood
- 14802 Newport Ave Unit 18A
- Plan 1642 at Stafford Glen
- Plan 1643 Modeled at Stafford Glen
- Plan 1387 Modeled at Stafford Glen
- 14445 Red Hill Ave
- 1322 Walnut Ave
- 1151 Walnut Ave
- 1192 Mitchell Ave Unit 7
- 14160 Redhill Ave
- 1412 Nisson Rd
- 14712 Emerywood Rd
- 14225 Newport Ave Unit B
- 1722 Mitchell Ave Unit 59
- 1722 Mitchell Ave Unit 154
- 17200 Mcfadden Ave
- 1099 Bonita St Unit 2
- 1099 Bonita St Unit 1
- 14271 Browning Ave
- 14941 Eureka Ct
- 13843 Tustin East Dr
- 14901 Newport Ave
- 15642 Pasadena Ave
- 13722 Red Hill Ave Unit 52
- 13660 Red Hill Ave
