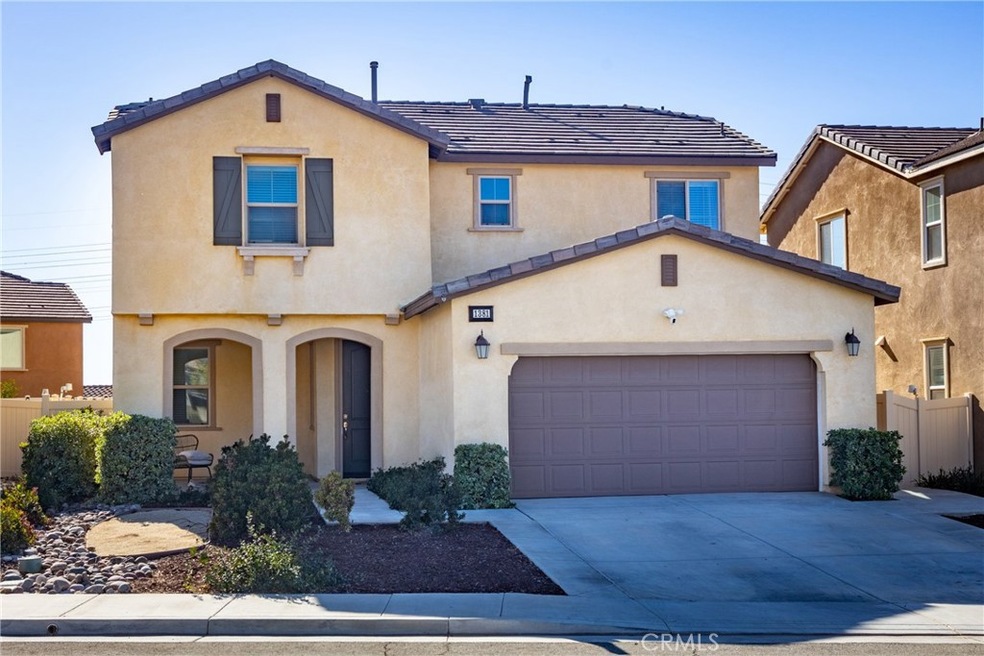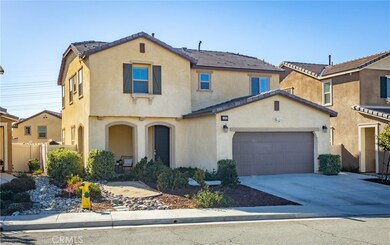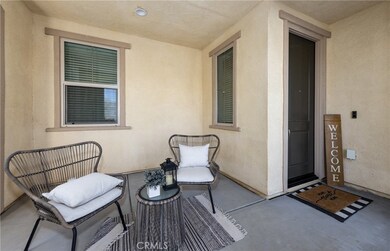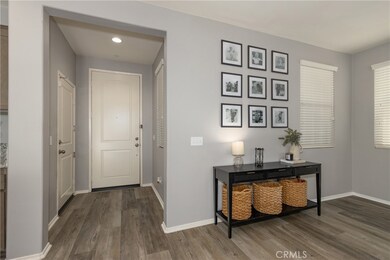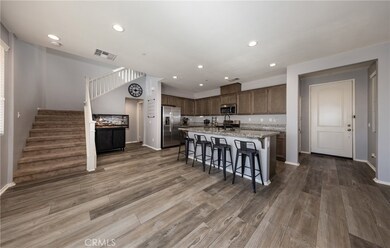
1381 Pyrite Way Beaumont, CA 92223
Highlights
- In Ground Pool
- Mountain View
- Granite Countertops
- Open Floorplan
- High Ceiling
- Sport Court
About This Home
As of March 2025Beautiful two-story home located in the highly sought-after Sundance North community! Boasting 3 bedrooms, 2.5 bathrooms, and 1,662 sq. ft. of living space, this home is designed for modern comfort and style.Enjoy the many upgrades, including luxury flooring, granite countertops, and stainless steel appliances in the kitchen. The home features recessed lighting, ceiling fans throughout, and an energy-efficient whole house fan. The spacious master suite includes a walk-in closet, dual sinks, and a well-appointed bath.Step outside to a backyard designed for low maintenance and enjoyment, featuring artificial turf and a covered Alumawood patio with ceiling fans, perfect for entertaining! Situated on a large lot, the home has no front neighbors, offering added privacy and an open view.Located across the street from the community pool and recreation center, this home is in an ideal location for easy access to Sundance North’s many amenities. Don’t miss this incredible opportunity.
Last Agent to Sell the Property
KELLER WILLIAMS REALTY Brokerage Phone: 909-478-4191 License #01722364 Listed on: 01/09/2025

Home Details
Home Type
- Single Family
Est. Annual Taxes
- $6,811
Year Built
- Built in 2018
Lot Details
- 4,356 Sq Ft Lot
- Vinyl Fence
- Drip System Landscaping
- Level Lot
- Front Yard Sprinklers
HOA Fees
- $158 Monthly HOA Fees
Parking
- 2 Car Attached Garage
- Front Facing Garage
- Single Garage Door
- Driveway
- On-Street Parking
Property Views
- Mountain
- Neighborhood
Home Design
- Patio Home
- Turnkey
- Planned Development
- Slab Foundation
- Tile Roof
- Stucco
Interior Spaces
- 1,662 Sq Ft Home
- 2-Story Property
- Open Floorplan
- High Ceiling
- Ceiling Fan
- Recessed Lighting
- Double Pane Windows
- Sliding Doors
- Family Room Off Kitchen
Kitchen
- Open to Family Room
- Eat-In Kitchen
- Breakfast Bar
- Gas Oven
- Gas Range
- Microwave
- Dishwasher
- Kitchen Island
- Granite Countertops
- Built-In Trash or Recycling Cabinet
- Disposal
Flooring
- Carpet
- Laminate
Bedrooms and Bathrooms
- 3 Bedrooms
- All Upper Level Bedrooms
- Walk-In Closet
- Dual Vanity Sinks in Primary Bathroom
- Private Water Closet
- Low Flow Toliet
- Bathtub with Shower
- Separate Shower
- Exhaust Fan In Bathroom
Laundry
- Laundry Room
- Laundry on upper level
- Washer and Gas Dryer Hookup
Home Security
- Carbon Monoxide Detectors
- Fire and Smoke Detector
- Fire Sprinkler System
Pool
- In Ground Pool
- In Ground Spa
Outdoor Features
- Covered patio or porch
- Exterior Lighting
Schools
- Beaumont High School
Utilities
- Central Heating and Cooling System
- Tankless Water Heater
Listing and Financial Details
- Tax Lot 32
- Tax Tract Number 314
- Assessor Parcel Number 408233009
- $2,134 per year additional tax assessments
- Seller Considering Concessions
Community Details
Overview
- Sundance North Association, Phone Number (909) 929-7255
- Key Stone Pacific HOA
- Built by Pardee Homes
Recreation
- Sport Court
- Community Pool
- Community Spa
Ownership History
Purchase Details
Home Financials for this Owner
Home Financials are based on the most recent Mortgage that was taken out on this home.Purchase Details
Home Financials for this Owner
Home Financials are based on the most recent Mortgage that was taken out on this home.Similar Homes in the area
Home Values in the Area
Average Home Value in this Area
Purchase History
| Date | Type | Sale Price | Title Company |
|---|---|---|---|
| Grant Deed | $500,000 | California Best Title | |
| Grant Deed | $330,000 | First American Title Company |
Mortgage History
| Date | Status | Loan Amount | Loan Type |
|---|---|---|---|
| Open | $490,845 | FHA | |
| Previous Owner | $405,316 | VA | |
| Previous Owner | $325,752 | FHA | |
| Previous Owner | $323,765 | FHA |
Property History
| Date | Event | Price | Change | Sq Ft Price |
|---|---|---|---|---|
| 03/17/2025 03/17/25 | Sold | $499,900 | 0.0% | $301 / Sq Ft |
| 02/09/2025 02/09/25 | Pending | -- | -- | -- |
| 01/31/2025 01/31/25 | Price Changed | $499,900 | -1.8% | $301 / Sq Ft |
| 01/29/2025 01/29/25 | Price Changed | $509,000 | -1.9% | $306 / Sq Ft |
| 01/09/2025 01/09/25 | For Sale | $519,000 | -- | $312 / Sq Ft |
Tax History Compared to Growth
Tax History
| Year | Tax Paid | Tax Assessment Tax Assessment Total Assessment is a certain percentage of the fair market value that is determined by local assessors to be the total taxable value of land and additions on the property. | Land | Improvement |
|---|---|---|---|---|
| 2023 | $6,811 | $353,541 | $80,413 | $273,128 |
| 2022 | $6,627 | $346,610 | $78,837 | $267,773 |
| 2021 | $6,534 | $339,815 | $77,292 | $262,523 |
| 2020 | $6,469 | $336,332 | $76,500 | $259,832 |
| 2019 | $6,443 | $329,738 | $75,000 | $254,738 |
| 2018 | $118 | $4,628 | $4,628 | $0 |
| 2017 | $115 | $4,538 | $4,538 | $0 |
Agents Affiliated with this Home
-
Audrey Acevedo

Seller's Agent in 2025
Audrey Acevedo
KELLER WILLIAMS REALTY
(951) 369-8002
8 in this area
59 Total Sales
-
Teri Mann Hooper

Buyer's Agent in 2025
Teri Mann Hooper
RE/MAX
(909) 908-7731
1 in this area
64 Total Sales
Map
Source: California Regional Multiple Listing Service (CRMLS)
MLS Number: IV24254224
APN: 408-233-009
- 1404 Marble Way
- 1480 Marble Way
- 1461 Pluto Ct
- 1431 Allium Ct Unit A
- 1489 Black Diamond
- 1357 Bannock St
- 1617 Sinton Ct
- 1545 Winding Sun Dr
- 1475 Galaxy Dr
- 1628 Tildon Ct
- 1524 Winding Sun Dr
- 1516 Winding Sun Dr
- 1531 Grandview Dr
- 1316 Bannock St
- 1389 Mary Ln
- 1521 Summerfield Way
- 1514 Overpark Ln
- 1627 Le Conte Dr
- 1530 Village Green Way
- 1513 Beacon Dr
