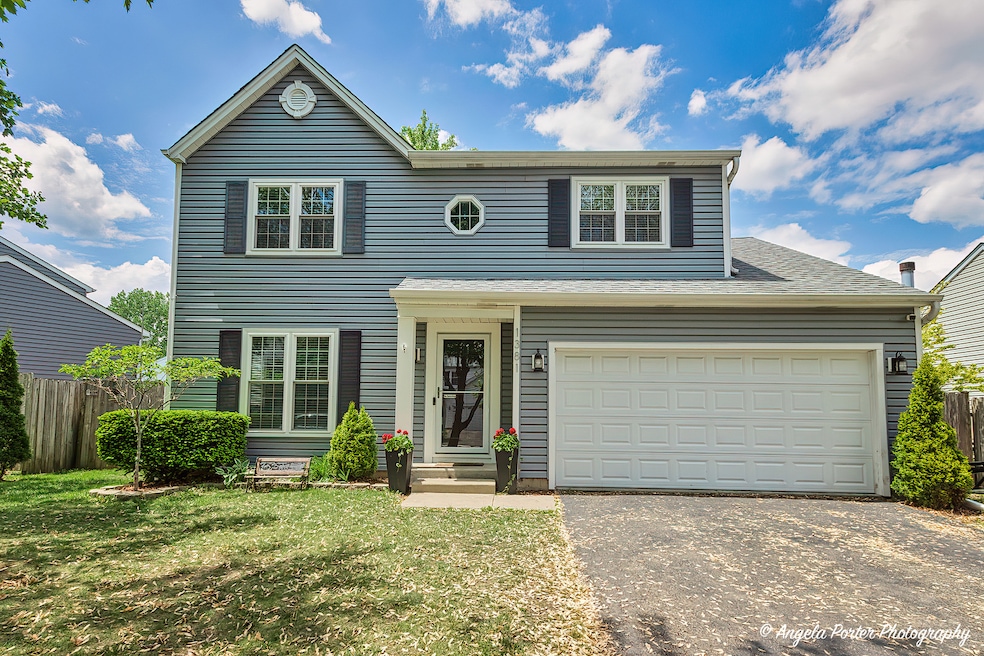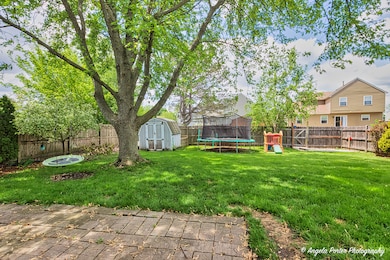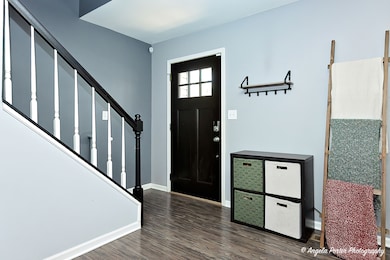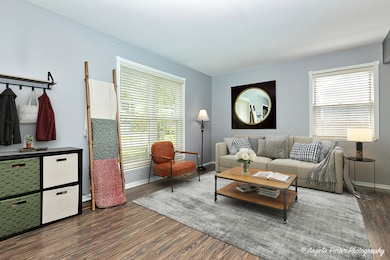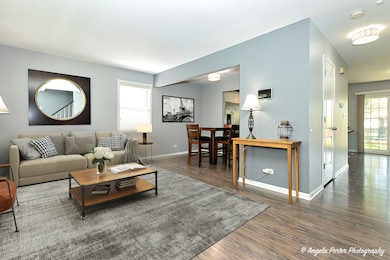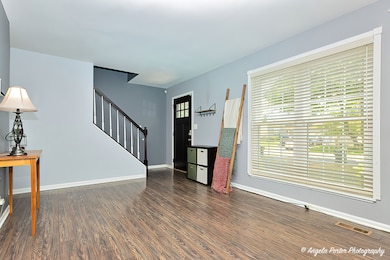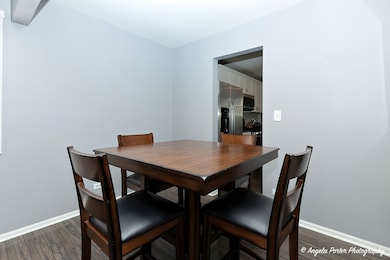
1381 Regency Ln Lake Villa, IL 60046
Estimated payment $2,902/month
Highlights
- Hot Property
- L-Shaped Dining Room
- Patio
- Grayslake North High School Rated A
- Stainless Steel Appliances
- 4-minute walk to Heatherwood Park
About This Home
Welcome to this beautifully updated 4-bedroom, 2.5-bath home nestled in the highly sought-after Heatherwood subdivision, located within the desirable Grayslake school district. Lovingly maintained and thoughtfully remodeled, this home offers comfort, style, and functionality throughout. Step into the stunning white kitchen featuring granite countertops, a spacious breakfast bar, stainless steel appliances, and a large pantry accented with charming barn-style doors. The open layout flows seamlessly into the expansive family room, perfect for entertaining or relaxing, with views of the fully fenced backyard, paver patio, and handy storage shed. Upstairs, the generous primary suite boasts a wall of closets and a private en suite bath. Three additional bedrooms share a full hall bath, each offering plenty of space and natural light. The unfinished basement presents a blank canvas for your finishing ideas and includes a large crawl space for added storage, along with a dedicated laundry area. Recent updates include: New windows and patio door (2017), New siding, fascia, gutters, trim (2018). Newer front and storm doors. Conveniently located near parks, trails, golf courses, forest preserves, Metra, schools, and shopping-this home offers the perfect blend of comfort and convenience.
Home Details
Home Type
- Single Family
Est. Annual Taxes
- $9,291
Year Built
- Built in 1990
Lot Details
- 7,013 Sq Ft Lot
- Lot Dimensions are 60 x 117
- Fenced
- Paved or Partially Paved Lot
Parking
- 2 Car Garage
- Driveway
- Parking Included in Price
Home Design
- Asphalt Roof
- Concrete Perimeter Foundation
Interior Spaces
- 1,900 Sq Ft Home
- 2-Story Property
- Ceiling Fan
- Family Room
- Living Room
- L-Shaped Dining Room
Kitchen
- Range
- Microwave
- Dishwasher
- Stainless Steel Appliances
Flooring
- Carpet
- Laminate
Bedrooms and Bathrooms
- 4 Bedrooms
- 4 Potential Bedrooms
- Dual Sinks
Laundry
- Laundry Room
- Dryer
- Washer
Basement
- Partial Basement
- Sump Pump
Outdoor Features
- Patio
- Shed
Schools
- Grayslake North High School
Utilities
- Forced Air Heating and Cooling System
- Heating System Uses Natural Gas
Community Details
- Heatherwood Subdivision
Listing and Financial Details
- Homeowner Tax Exemptions
Map
Home Values in the Area
Average Home Value in this Area
Tax History
| Year | Tax Paid | Tax Assessment Tax Assessment Total Assessment is a certain percentage of the fair market value that is determined by local assessors to be the total taxable value of land and additions on the property. | Land | Improvement |
|---|---|---|---|---|
| 2024 | $9,390 | $88,849 | $14,114 | $74,735 |
| 2023 | $8,640 | $85,834 | $13,635 | $72,199 |
| 2022 | $8,640 | $76,143 | $11,991 | $64,152 |
| 2021 | $4,033 | $64,200 | $11,525 | $52,675 |
| 2020 | $0 | $61,085 | $10,966 | $50,119 |
| 2019 | $0 | $77,852 | $10,521 | $67,331 |
| 2018 | $0 | $71,185 | $13,462 | $57,723 |
| 2017 | $0 | $66,960 | $12,663 | $54,297 |
| 2016 | $4,278 | $61,811 | $11,689 | $50,122 |
| 2015 | $8,555 | $53,839 | $10,679 | $43,160 |
| 2014 | $6,271 | $44,850 | $9,488 | $35,362 |
| 2012 | $6,207 | $46,841 | $9,909 | $36,932 |
Property History
| Date | Event | Price | Change | Sq Ft Price |
|---|---|---|---|---|
| 05/21/2021 05/21/21 | Sold | $280,000 | +3.7% | $147 / Sq Ft |
| 04/13/2021 04/13/21 | Pending | -- | -- | -- |
| 04/11/2021 04/11/21 | For Sale | $270,000 | +25.6% | $142 / Sq Ft |
| 11/12/2015 11/12/15 | Sold | $215,000 | -2.3% | $113 / Sq Ft |
| 10/07/2015 10/07/15 | Pending | -- | -- | -- |
| 09/08/2015 09/08/15 | For Sale | $219,999 | +68.9% | $116 / Sq Ft |
| 04/30/2015 04/30/15 | Sold | $130,250 | -14.9% | $77 / Sq Ft |
| 03/17/2015 03/17/15 | Pending | -- | -- | -- |
| 02/27/2015 02/27/15 | Price Changed | $153,000 | -10.0% | $91 / Sq Ft |
| 01/07/2015 01/07/15 | For Sale | $170,000 | -- | $101 / Sq Ft |
Purchase History
| Date | Type | Sale Price | Title Company |
|---|---|---|---|
| Warranty Deed | $280,000 | First American Title | |
| Warranty Deed | $215,000 | Citywide Title Corporation | |
| Quit Claim Deed | $130,000 | None Available | |
| Special Warranty Deed | -- | None Available | |
| Trustee Deed | -- | None Available | |
| Sheriffs Deed | -- | None Available | |
| Warranty Deed | $173,000 | First American Title |
Mortgage History
| Date | Status | Loan Amount | Loan Type |
|---|---|---|---|
| Open | $21,997 | New Conventional | |
| Closed | $4,064 | FHA | |
| Open | $246,235 | FHA | |
| Previous Owner | $199,734 | VA | |
| Previous Owner | $215,000 | VA | |
| Previous Owner | $169,866 | FHA | |
| Previous Owner | $46,000 | Unknown | |
| Previous Owner | $10,000 | Credit Line Revolving |
Similar Homes in the area
Source: Midwest Real Estate Data (MRED)
MLS Number: 12380778
APN: 06-15-304-038
- 1381 Regency Ln
- 1474 Mayfair Ln
- 1379 Amherst Ct
- 1349 Amherst Ct
- 532 Penny Ln
- 389 Fairfax Ln
- 21279 W Shorewood Rd
- 1347 Locust Ct
- 601 Clover Ln
- 528 Ivy Ct
- 1282 Berkshire Ln
- 1614 North Ave
- 1585 Belle Haven Dr
- 2087 Oak Tree Trail
- 1462 Belle Haven Dr
- 127 Bay View Ln
- 1046 N Hainesville Rd
- 2265 Meadowcroft Ln Unit 2
- 34625 N Il Route 83
- 70 Ashbrook Ct Unit 2
