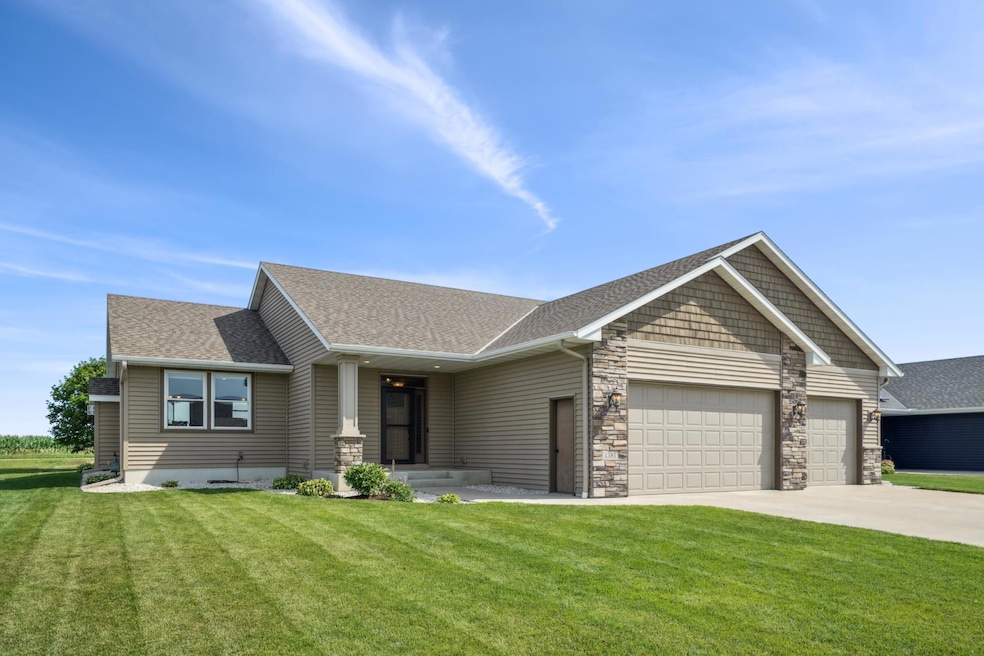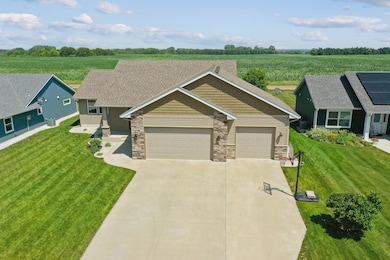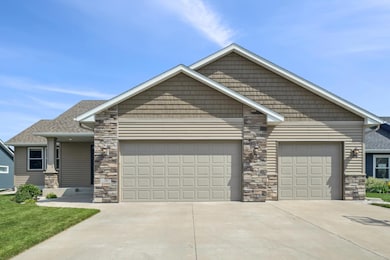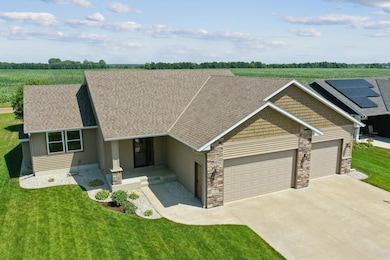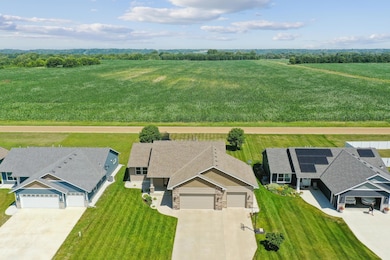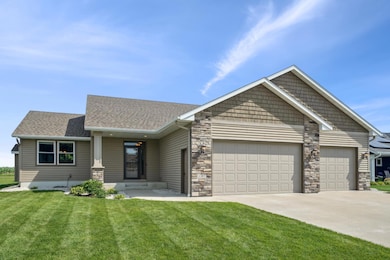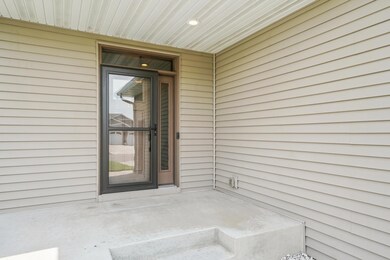
1381 Robert Creek Curve Belle Plaine, MN 56011
Estimated payment $3,063/month
Highlights
- Hot Property
- No HOA
- Stainless Steel Appliances
- Family Room with Fireplace
- Play Room
- The kitchen features windows
About This Home
Welcome to this stunning custom-built rambler in the sought-after Robert Creek Preserve neighborhood of Belle Plaine! This meticulously maintained home sits on a beautifully landscaped lot and features a concrete driveway and spacious rear patio—perfect for outdoor entertaining or relaxing evenings.
Step inside to a grand entryway complete with a walk-in closet and custom built-in shelving. The main level offers an open-concept layout designed for modern living and entertaining. The spacious kitchen boasts granite countertops, custom cabinetry, and a massive walk-in pantry. The vaulted living room is a showstopper with a cozy gas fireplace, decorative arches, and recessed shelving ready for your personal touch.
The main floor also features a convenient laundry room, a full bathroom, and three bedrooms—including a luxurious primary suite with a full bath and an oversized walk-in closet.
Downstairs, the finished lower level is an entertainer’s dream, offering a wet bar, game room, playroom, and a large family room with a second fireplace. You’ll also find two additional bedrooms, a stylish 3/4 bath with in-floor heat and a tiled shower, and an impressive storage/mechanical room.
The garage is fully finished, insulated, and heated with floor drain—ready for year-round use.
This home truly has it all—space, style, and function—nestled in a beautiful neighborhood close to parks, trails, and schools. Don’t miss your chance to own this exceptional property!
Home Details
Home Type
- Single Family
Est. Annual Taxes
- $6,194
Year Built
- Built in 2015
Lot Details
- 9,148 Sq Ft Lot
- Lot Dimensions are 75x121x75x121
Parking
- 3 Car Attached Garage
- Heated Garage
- Insulated Garage
- Garage Door Opener
Home Design
- Pitched Roof
Interior Spaces
- 1-Story Property
- Wet Bar
- Electric Fireplace
- Entrance Foyer
- Family Room with Fireplace
- 2 Fireplaces
- Living Room with Fireplace
- Combination Kitchen and Dining Room
- Play Room
- Utility Room Floor Drain
Kitchen
- Range
- Microwave
- Dishwasher
- Stainless Steel Appliances
- The kitchen features windows
Bedrooms and Bathrooms
- 5 Bedrooms
Laundry
- Dryer
- Washer
Finished Basement
- Drain
- Basement Window Egress
Utilities
- Forced Air Heating and Cooling System
- 200+ Amp Service
Community Details
- No Home Owners Association
- Robert Creek Preserve 1St Add Subdivision
Listing and Financial Details
- Assessor Parcel Number 200850060
Map
Home Values in the Area
Average Home Value in this Area
Tax History
| Year | Tax Paid | Tax Assessment Tax Assessment Total Assessment is a certain percentage of the fair market value that is determined by local assessors to be the total taxable value of land and additions on the property. | Land | Improvement |
|---|---|---|---|---|
| 2025 | $6,194 | $448,400 | $75,300 | $373,100 |
| 2024 | $6,220 | $410,600 | $65,400 | $345,200 |
| 2023 | $6,170 | $412,500 | $65,400 | $347,100 |
| 2022 | $5,354 | $432,300 | $65,400 | $366,900 |
| 2021 | $5,160 | $335,200 | $56,300 | $278,900 |
| 2020 | $4,234 | $333,900 | $53,600 | $280,300 |
| 2019 | $3,796 | $276,500 | $45,000 | $231,500 |
| 2018 | $3,634 | $0 | $0 | $0 |
| 2016 | $222 | $0 | $0 | $0 |
| 2014 | -- | $0 | $0 | $0 |
Property History
| Date | Event | Price | Change | Sq Ft Price |
|---|---|---|---|---|
| 07/18/2025 07/18/25 | For Sale | $459,900 | -- | $154 / Sq Ft |
Purchase History
| Date | Type | Sale Price | Title Company |
|---|---|---|---|
| Warranty Deed | $280,000 | Scott Cnty Abstract & Title | |
| Warranty Deed | $264,000 | -- |
Mortgage History
| Date | Status | Loan Amount | Loan Type |
|---|---|---|---|
| Open | $100,000 | Credit Line Revolving | |
| Open | $254,400 | New Conventional | |
| Closed | $32,694 | Future Advance Clause Open End Mortgage | |
| Closed | $238,000 | New Conventional | |
| Previous Owner | $40,000 | Unknown |
Similar Homes in Belle Plaine, MN
Source: NorthstarMLS
MLS Number: 6756254
APN: 20-085-006-0
- 1001 Commerce Dr W
- 813 Viburnum St
- 811 Viburnum St
- 908 Horizon Cir
- 809 Horizon Ct
- 918 Prestwick Dr
- 926 Prestwick Dr
- 930 Prestwick Dr
- 942 Prestwick Dr
- 946 Prestwick Dr
- 3xxx Enterprise Dr E
- 970 Prestwick Dr
- 923 Prestwick Dr
- 974 Prestwick Dr
- 931 Prestwick Dr
- 939 Prestwick Dr
- 978 Prestwick Dr
- 904 Ashford Rd
- 932 Ashford Rd
- 101 Sunset Dr
- 736 S Elm St
- 120 N Meridian St Unit 2
- 200 W State St
- 1201 Enterprise Dr E
- 235 N 8th St
- 201 El Dorado Dr
- 405 Seville Dr
- 285 Creek Ln S
- 204 Nolden Ln Unit 1
- 401 2nd St E Unit 4
- 617 2nd St NW
- 870-880 Kingsway
- 411 N 3rd St
- 645 Ramsey Cir
- 128 2nd St
- 205 Bridge St Unit 3
- 101 Main St S
- 218 S 4th St
- 1200 4th St NE
- 5395 Robinwood Ct
