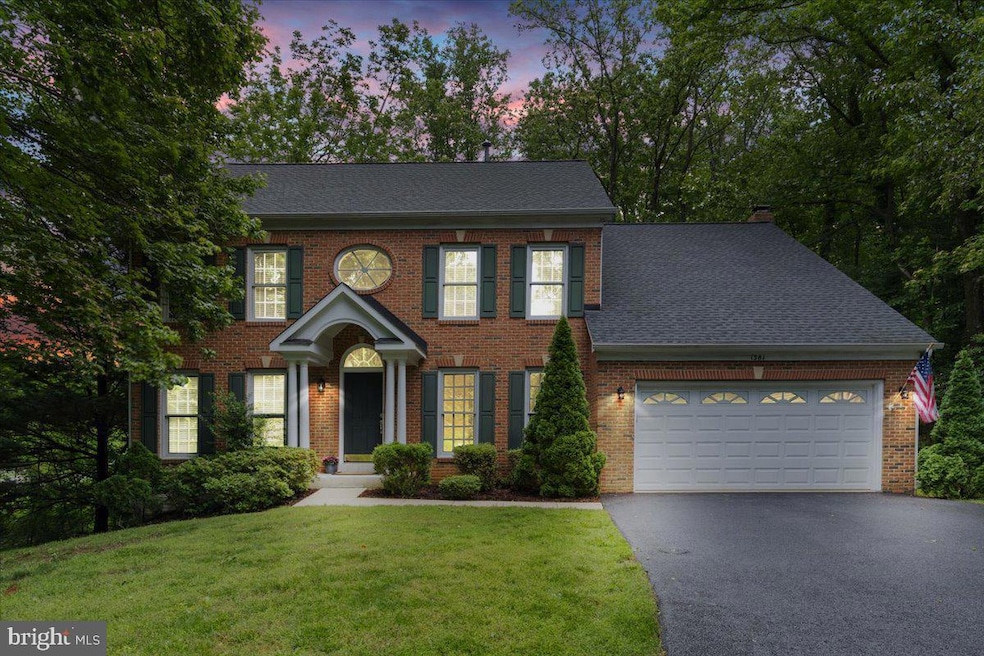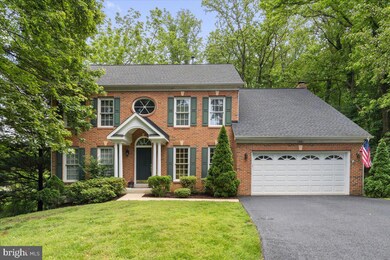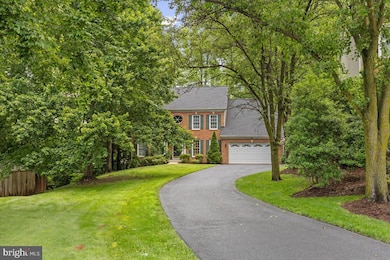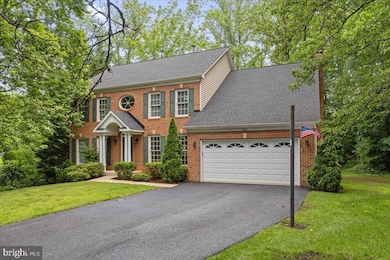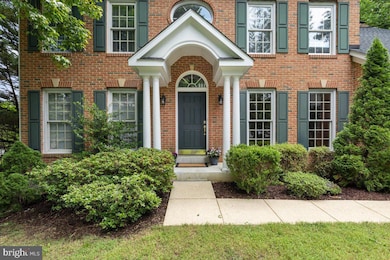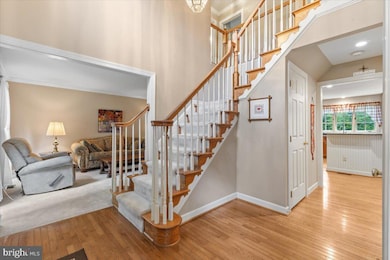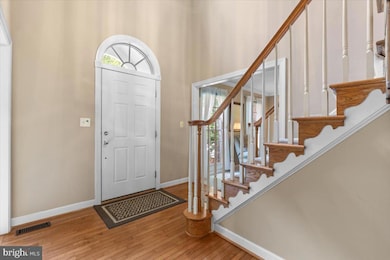
1381 Sunwood Terrace Annapolis, MD 21409
Pendennis Mount NeighborhoodHighlights
- Open Floorplan
- Colonial Architecture
- Wood Flooring
- Broadneck High School Rated A
- Cathedral Ceiling
- Space For Rooms
About This Home
As of June 2025Welcome to 1381 Sunwood Terrace — a nicely maintained brick-front Colonial tucked away on a 0.87-acre flag lot in the highly desirable Rosewood community on the Broadneck Peninsula. Built in 1994 and lovingly maintained by its original owners, this spacious home offers approximately 4,000 square feet of finished living space with 4 bedrooms, 3.5 bathrooms, and a flexible, flowing layout perfect for everyday living and entertaining. The updated eat-in kitchen (2010) features rich cherry cabinetry, granite countertops, island with storage, a beverage center, stainless steel appliances (2024), and a pantry — all opening effortlessly to the inviting family room with newer carpet (2020), a wood-burning fireplace, with mantle, and twin French doors that lead to a large deck overlooking the backyard. Upstairs, the expansive primary suite offers a vaulted ceiling, oversized sitting area, large walk-in closet, and a luxurious ensuite bath. Three additional bedrooms — two with walk-in closets — and a beautifully updated hall bath (2020) complete the upper level. On the main floor, you'll find a formal living room, a spacious dining room with a charming bay bump-out, chair rail, and crown molding, as well as a dedicated home office with recessed lighting. Additional features include: 2-car garage with epoxy flooring, Freshly paved private driveway (2025), Architectural roof with 40–50-year shingles (2021), Gutter Relief System (2011), Fresh main-level paint (2021), Newer dryer (2023), Underground sprinkler system (sold as-is). Ideally located on a cul-de-sac in the sought-after Broadneck school district, with a low annual HOA fee ($350/year) AND NO FRONT FOOT FEE - FULLY PAID! Just minutes from downtown Annapolis, Broadneck's new walking/bike trail, parks, shopping, restaurants, hospitals, and major commuter routes to DC, Baltimore, and downtown Annapolis. Book a Showing appointment today! Don’t miss the chance to own this hidden gem in one of Annapolis’ most coveted neighborhoods!
Last Agent to Sell the Property
EXP Realty, LLC License #5004379 Listed on: 06/05/2025

Home Details
Home Type
- Single Family
Est. Annual Taxes
- $7,100
Year Built
- Built in 1994
Lot Details
- 0.87 Acre Lot
- Cul-De-Sac
- No Through Street
- Level Lot
- Flag Lot
- Sprinkler System
- Back and Front Yard
HOA Fees
- $25 Monthly HOA Fees
Parking
- 2 Car Direct Access Garage
- 4 Driveway Spaces
- Parking Storage or Cabinetry
- Front Facing Garage
- Garage Door Opener
- On-Street Parking
Home Design
- Colonial Architecture
- Bump-Outs
- Brick Exterior Construction
- Architectural Shingle Roof
- Aluminum Siding
- Vinyl Siding
- Concrete Perimeter Foundation
Interior Spaces
- Property has 2 Levels
- Open Floorplan
- Chair Railings
- Crown Molding
- Wainscoting
- Cathedral Ceiling
- Ceiling Fan
- Recessed Lighting
- Wood Burning Fireplace
- Fireplace With Glass Doors
- Fireplace Mantel
- Brick Fireplace
- Double Hung Windows
- Window Screens
- Family Room Off Kitchen
- Formal Dining Room
Kitchen
- Eat-In Kitchen
- Electric Oven or Range
- <<builtInRangeToken>>
- <<builtInMicrowave>>
- Ice Maker
- Dishwasher
- Stainless Steel Appliances
- Kitchen Island
- Upgraded Countertops
- Disposal
Flooring
- Wood
- Carpet
- Laminate
- Tile or Brick
Bedrooms and Bathrooms
- 4 Bedrooms
- En-Suite Bathroom
- Walk-In Closet
- <<bathWSpaHydroMassageTubToken>>
- <<tubWithShowerToken>>
- Walk-in Shower
Laundry
- Laundry on main level
- Dryer
- Washer
Finished Basement
- Heated Basement
- Walk-Out Basement
- Basement Fills Entire Space Under The House
- Connecting Stairway
- Rear Basement Entry
- Sump Pump
- Space For Rooms
- Basement Windows
Outdoor Features
- Rain Gutters
Schools
- Windsor Farm Elementary School
- Severn River Middle School
- Broadneck High School
Utilities
- Zoned Heating and Cooling
- Heat Pump System
- Natural Gas Water Heater
Community Details
- Rosewood HOA
- Rosewood Subdivision
Listing and Financial Details
- Tax Lot 8
- Assessor Parcel Number 020371290081518
Ownership History
Purchase Details
Home Financials for this Owner
Home Financials are based on the most recent Mortgage that was taken out on this home.Purchase Details
Similar Homes in Annapolis, MD
Home Values in the Area
Average Home Value in this Area
Purchase History
| Date | Type | Sale Price | Title Company |
|---|---|---|---|
| Deed | $302,005 | -- | |
| Deed | $175,000 | -- |
Mortgage History
| Date | Status | Loan Amount | Loan Type |
|---|---|---|---|
| Open | $309,797 | New Conventional | |
| Closed | $330,250 | New Conventional | |
| Closed | $328,000 | New Conventional | |
| Closed | $331,100 | New Conventional | |
| Closed | $305,000 | Stand Alone Second | |
| Closed | $241,600 | No Value Available | |
| Closed | $0 | No Value Available |
Property History
| Date | Event | Price | Change | Sq Ft Price |
|---|---|---|---|---|
| 06/30/2025 06/30/25 | Sold | $906,500 | +6.7% | $225 / Sq Ft |
| 06/05/2025 06/05/25 | For Sale | $849,900 | -- | $211 / Sq Ft |
Tax History Compared to Growth
Tax History
| Year | Tax Paid | Tax Assessment Tax Assessment Total Assessment is a certain percentage of the fair market value that is determined by local assessors to be the total taxable value of land and additions on the property. | Land | Improvement |
|---|---|---|---|---|
| 2024 | $5,406 | $613,700 | $287,400 | $326,300 |
| 2023 | $5,265 | $598,600 | $0 | $0 |
| 2022 | $4,930 | $583,500 | $0 | $0 |
| 2021 | $9,675 | $568,400 | $272,400 | $296,000 |
| 2020 | $4,724 | $568,067 | $0 | $0 |
| 2019 | $4,655 | $567,733 | $0 | $0 |
| 2018 | $5,753 | $567,400 | $230,400 | $337,000 |
| 2017 | $4,390 | $554,300 | $0 | $0 |
| 2016 | -- | $541,200 | $0 | $0 |
| 2015 | -- | $528,100 | $0 | $0 |
| 2014 | -- | $514,433 | $0 | $0 |
Agents Affiliated with this Home
-
Elizabeth DuLaney

Seller's Agent in 2025
Elizabeth DuLaney
EXP Realty, LLC
(202) 352-4215
7 in this area
53 Total Sales
-
Kyle Ruehl
K
Buyer's Agent in 2025
Kyle Ruehl
Douglas Realty, LLC
1 in this area
2 Total Sales
Map
Source: Bright MLS
MLS Number: MDAA2116898
APN: 03-712-90081518
- 1383 Sunwood Terrace
- 633 Baystone Ct
- 632 Belle Dora Ct Unit L-12E
- 810 Southern Hills Dr Unit I-9K
- 628 Talon Ct
- 527 Deep Creek View
- 558 Deep Creek View
- 1262 Green Holly Dr
- 1403 Peregrine Path
- 1202 Seminole Dr
- 537 Bay Green Dr
- 530 Bay Green Dr
- 414 Blossom Tree Ct
- 1561 Lodge Pole Ct
- 1178 Idylewild Dr
- 521 Oakmont Ct
- 1566 Lodge Pole Ct
- 1184 Neptune Place
- 502 Bay Dale Ct Unit 74
- 607D Oakland Hills Ct Unit 401
