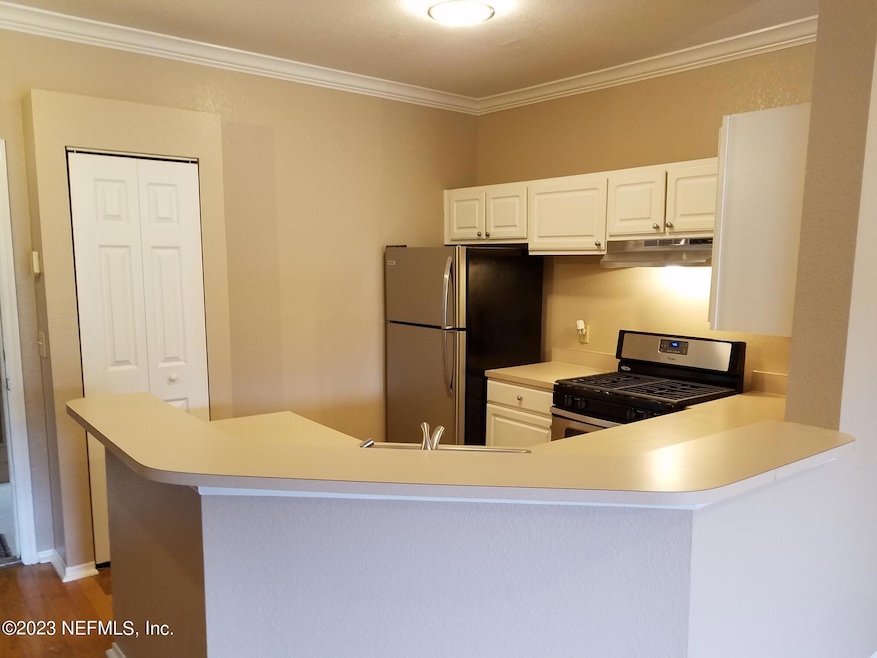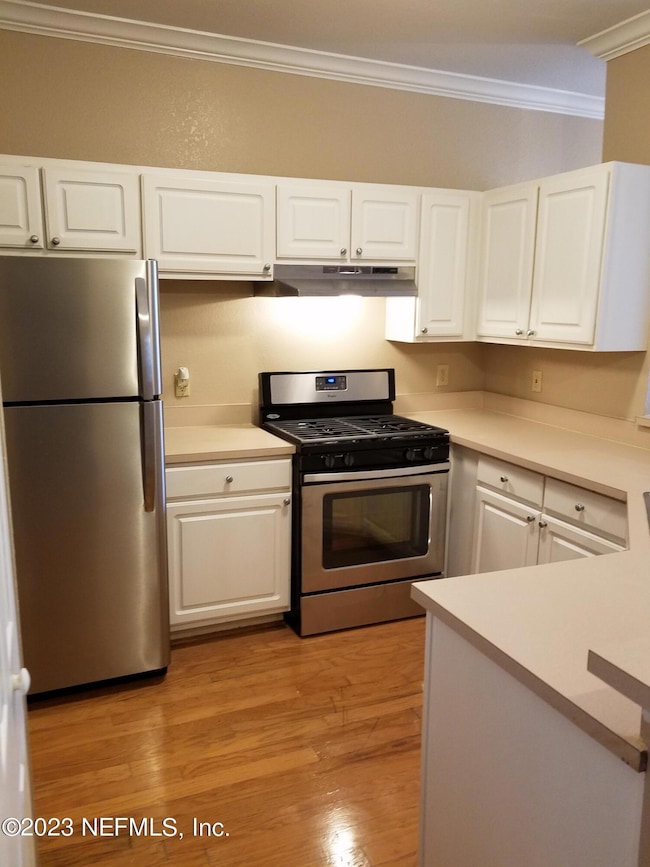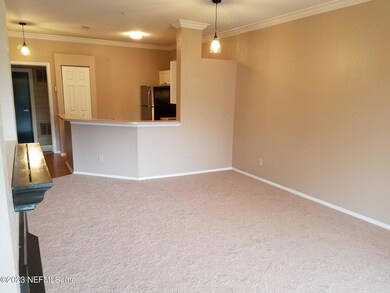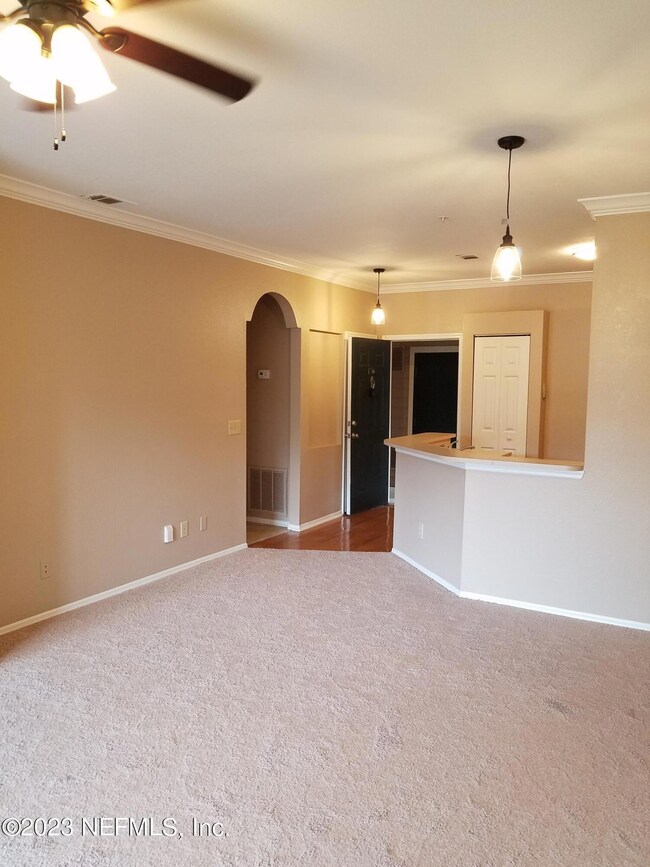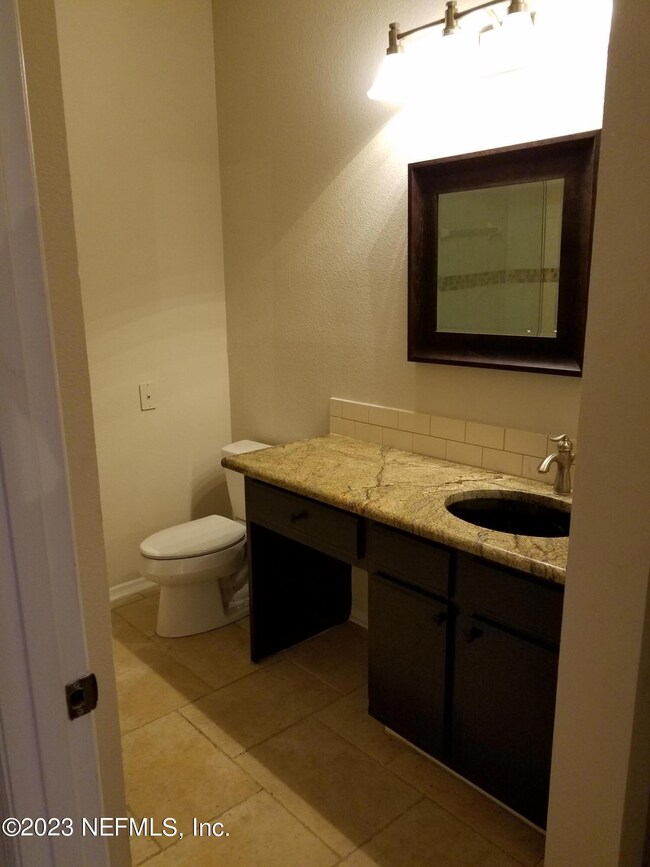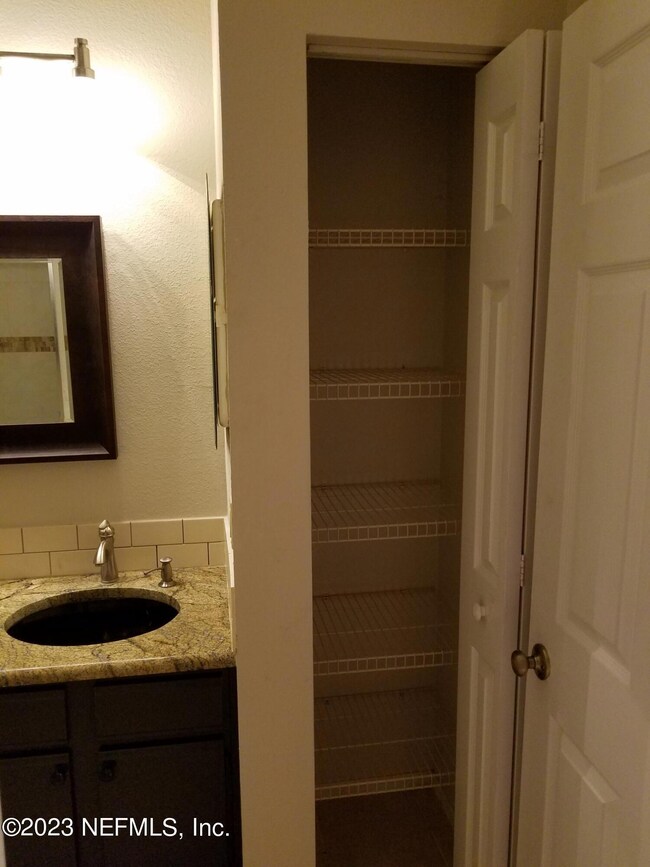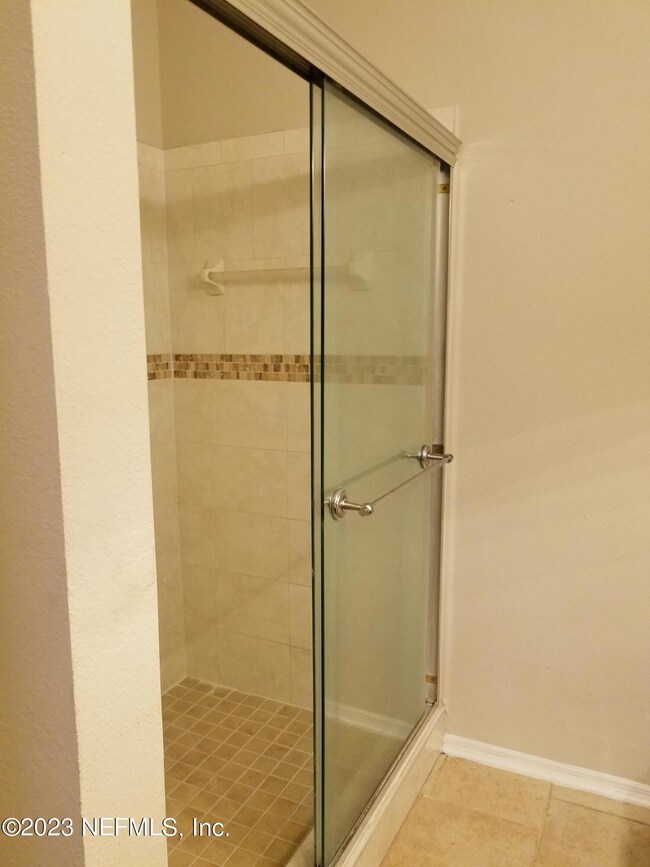13810 Sutton Park Dr Unit 124 Jacksonville, FL 32224
Hodges Neighborhood
1
Bed
1
Bath
885
Sq Ft
1997
Built
Highlights
- Fitness Center
- Gated Community
- 1 Fireplace
- Chet's Creek Elementary School Rated A-
- Clubhouse
- No HOA
About This Home
Perfect location! Gated community with easy access to the Beaches, JTB, St. Johns Town Center and Southside/ Belfort Rd areas. Nice 1/1 on the 2nd floor with screened balcony, views to the pond. Carpet in the living area. Some areas with tiled and wood flooring. SS kitchen appliances. Gas cooking and hot water. Geothermal heating. Washer and dryer. Fireplace is for decoration purpose only. Resort style living. Club house, pool, hot tub, BBQ grill, tennis, basketball, beach volleyball, small putting green. Water/sewer are currently provided by the HOA through owner paid monthly dues.
Condo Details
Home Type
- Condominium
Est. Annual Taxes
- $2,405
Year Built
- Built in 1997
Home Design
- Entry on the 2nd floor
Interior Spaces
- 885 Sq Ft Home
- 1-Story Property
- 1 Fireplace
- Screened Porch
Kitchen
- Breakfast Bar
- Gas Range
- Microwave
- Dishwasher
- Disposal
Bedrooms and Bathrooms
- 1 Bedroom
- Walk-In Closet
- 1 Full Bathroom
- Bathtub and Shower Combination in Primary Bathroom
Laundry
- Laundry in unit
- Dryer
- Washer
Home Security
Parking
- Guest Parking
- On-Street Parking
- Assigned Parking
Schools
- Chets Creek Elementary School
- Kernan Middle School
- Atlantic Coast High School
Utilities
- Central Heating and Cooling System
- Hot Water Heating System
- Gas Water Heater
Listing and Financial Details
- Tenant pays for cable TV, electricity, gas, hot water, insurance, janitorial service, parking fee, pest control, security, telephone
- 12 Months Lease Term
- Assessor Parcel Number 1677341090
Community Details
Overview
- No Home Owners Association
- Association fees include ground maintenance, maintenance structure, pest control, sewer, trash, water
- Grand Reserve Subdivision
- On-Site Maintenance
Amenities
- Community Barbecue Grill
- Clubhouse
Recreation
- Tennis Courts
- Community Basketball Court
- Community Playground
- Fitness Center
- Community Spa
Pet Policy
- No Pets Allowed
Security
- Gated Community
- Fire and Smoke Detector
- Fire Sprinkler System
Map
Source: realMLS (Northeast Florida Multiple Listing Service)
MLS Number: 2118295
APN: 167734-1090
Nearby Homes
- 13810 Sutton Park Dr Unit 222
- 13810 Sutton Park Dr Unit 1521
- 13810 Sutton Park Dr Unit 623
- 13810 Sutton Park Dr N Unit 528
- 13810 Sutton Park Dr N Unit 636
- 13810 Sutton Park Dr N Unit 1220
- 13810 Sutton Park Dr N Unit 839
- 13810 Sutton Park Dr N Unit 511
- 13810 Sutton Park Dr N Unit 1429
- 13810 Sutton Park Dr N Unit 1426
- 13810 Sutton Park Dr N Unit 136
- 13810 Sutton Park Dr N Unit 635
- 13810 Sutton Park Dr N Unit 1516
- 13810 Sutton Park Dr N Unit 221
- 13810 Sutton Park Dr N Unit 820
- 4392 Ashfield Dr
- 13920 Heathford Dr
- 4537 Carrara Ct
- 13706 Wm Davis Pkwy W
- 4526 Middleton Park Cir W
- 13810 Sutton Park Dr Unit 916
- 13810 Sutton Park Dr Unit 1228
- 13810 Sutton Park Dr N Unit 1235
- 13810 Sutton Park Dr N Unit 533
- 13810 Sutton Park Dr N Unit 522
- 13810 Sutton Park Dr N Unit 1521
- 13810 Sutton Park Dr N Unit 335
- 13810 Sutton Park Dr N Unit 734
- 13810 Sutton Park Dr N Unit 1021
- 13700 Sutton Park Dr N
- 13401 Sutton Park Dr S
- 4890 Sweetgrass Place
- 4393 Pebble Brook Dr
- 4767 Kernan Mill Ln E
- 12976 Chets Creek Dr S
- 13700 Richmond Park Dr N Unit 403
- 13700 Richmond Park Dr N Unit 502
- 12983 Quincy Bay Dr
- 13703 Richmond Park Dr N Unit 2110
- 13703 Richmond Park Dr N Unit 1403
