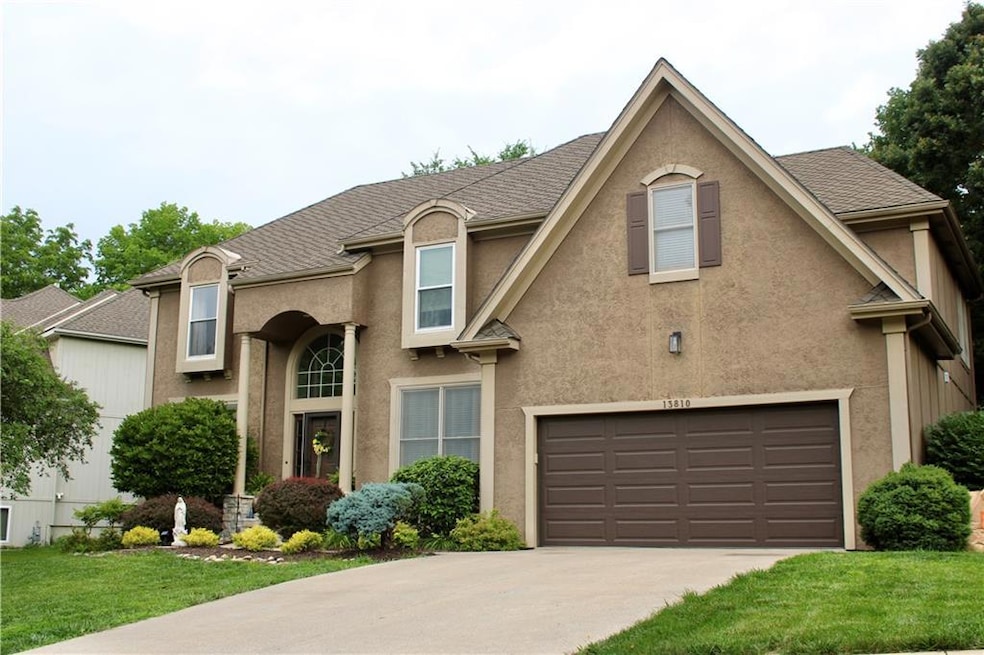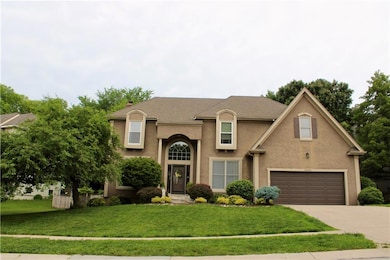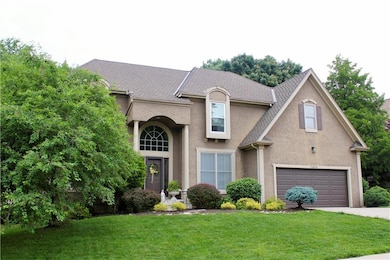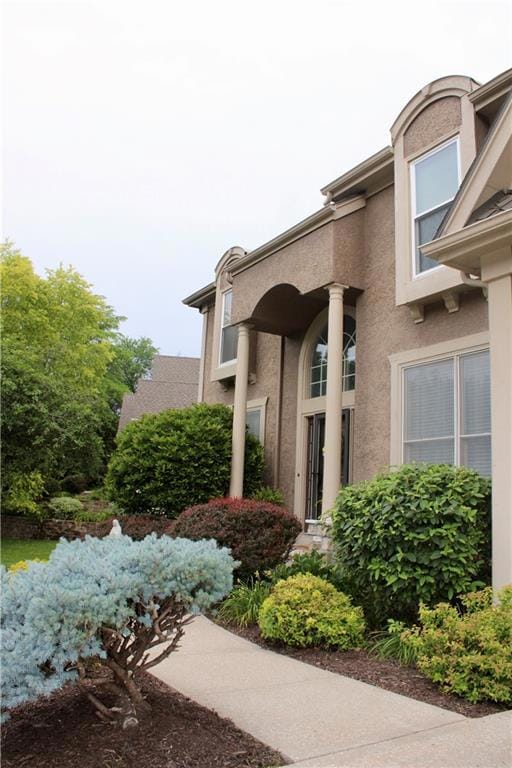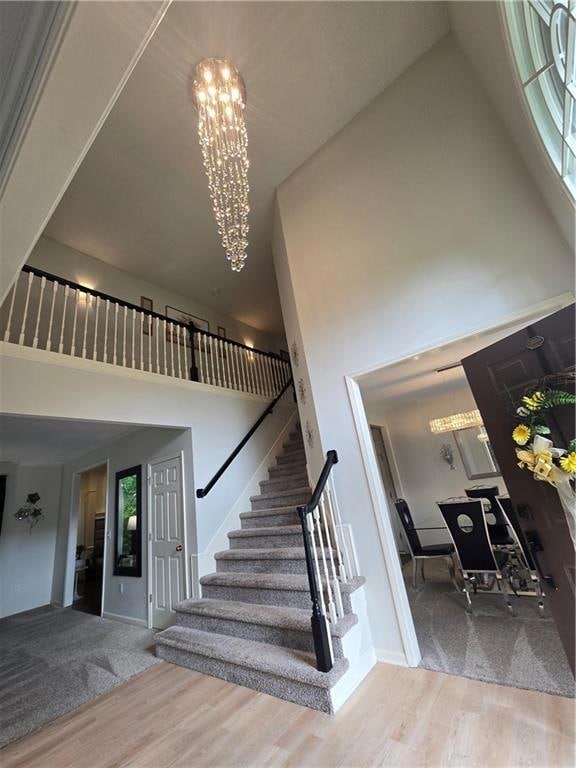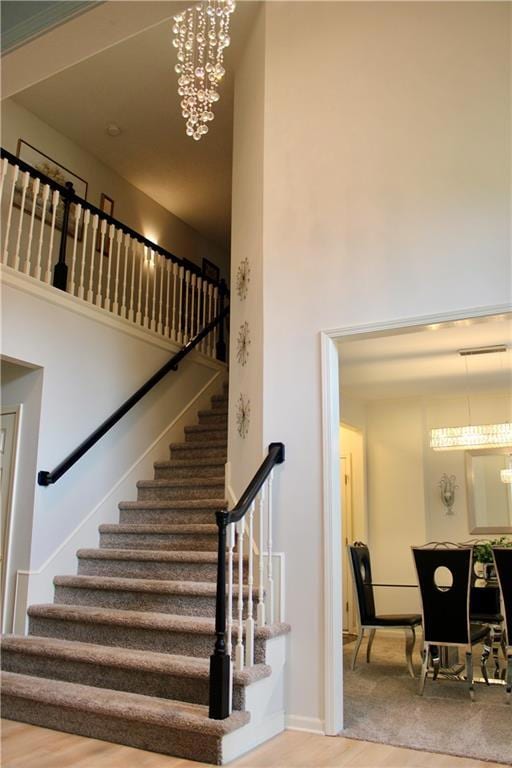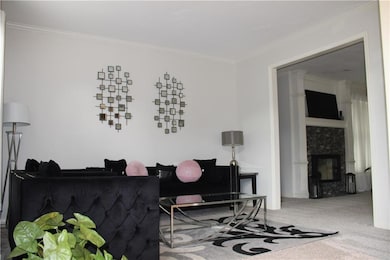13810 W 53rd St Shawnee, KS 66216
Estimated payment $3,247/month
Highlights
- Deck
- Family Room with Fireplace
- Traditional Architecture
- Ray Marsh Elementary School Rated A
- Wooded Lot
- Wood Flooring
About This Home
MOVE-IN READY! This beautifully updated home features fresh interior paint, brand new carpet throughout, and refinished hardwood floors. Stylish new light fixtures have been added in most rooms, enhancing the modern appeal. The open-concept kitchen flows seamlessly into the family room—perfect for entertaining.
Located on a quiet cul-de-sac, the home boasts a spacious, fenced-in backyard with mature trees, offering both privacy and shade. The finished lower level includes a full bathroom and a non-conforming 5th bedroom, ideal for guests or a home office. A 3-car tandem garage provides ample space for vehicles, lawn equipment, or a workshop.
Don’t miss this turnkey opportunity!
Listing Agent
A E G Realty, L L C Brokerage Phone: 913-710-2314 License #SP00217454 Listed on: 05/28/2025
Home Details
Home Type
- Single Family
Est. Annual Taxes
- $5,635
Year Built
- Built in 1995
Lot Details
- 0.35 Acre Lot
- Cul-De-Sac
- Wood Fence
- Paved or Partially Paved Lot
- Wooded Lot
HOA Fees
- $63 Monthly HOA Fees
Parking
- 3 Car Attached Garage
- Front Facing Garage
- Tandem Parking
Home Design
- Traditional Architecture
- Composition Roof
Interior Spaces
- 2-Story Property
- Ceiling Fan
- Gas Fireplace
- Family Room with Fireplace
- 3 Fireplaces
- Formal Dining Room
- Home Office
- Fire and Smoke Detector
Kitchen
- Eat-In Kitchen
- Built-In Electric Oven
- Cooktop
- Dishwasher
- Kitchen Island
- Disposal
Flooring
- Wood
- Wall to Wall Carpet
- Ceramic Tile
Bedrooms and Bathrooms
- 4 Bedrooms
- Walk-In Closet
Laundry
- Laundry Room
- Washer
Finished Basement
- Sump Pump
- Natural lighting in basement
Outdoor Features
- Deck
Schools
- Ray Marsh Elementary School
- Sm Northwest High School
Utilities
- Cooling System Powered By Gas
- Forced Air Heating System
Listing and Financial Details
- Assessor Parcel Number QP91750000-0014
- $0 special tax assessment
Community Details
Overview
- Woodland Place Subdivision
Recreation
- Community Pool
Map
Home Values in the Area
Average Home Value in this Area
Tax History
| Year | Tax Paid | Tax Assessment Tax Assessment Total Assessment is a certain percentage of the fair market value that is determined by local assessors to be the total taxable value of land and additions on the property. | Land | Improvement |
|---|---|---|---|---|
| 2024 | $5,635 | $52,947 | $11,075 | $41,872 |
| 2023 | $5,598 | $52,129 | $10,551 | $41,578 |
| 2022 | $5,387 | $49,990 | $10,551 | $39,439 |
| 2021 | $5,091 | $44,493 | $9,594 | $34,899 |
| 2020 | $4,999 | $43,114 | $8,395 | $34,719 |
| 2019 | $4,769 | $41,101 | $7,637 | $33,464 |
| 2018 | $4,705 | $40,399 | $7,637 | $32,762 |
| 2017 | $4,896 | $41,400 | $6,949 | $34,451 |
| 2016 | $4,940 | $41,250 | $6,949 | $34,301 |
| 2015 | $4,655 | $40,158 | $6,949 | $33,209 |
| 2013 | -- | $35,880 | $6,949 | $28,931 |
Property History
| Date | Event | Price | List to Sale | Price per Sq Ft | Prior Sale |
|---|---|---|---|---|---|
| 10/25/2025 10/25/25 | Price Changed | $515,000 | -7.2% | $137 / Sq Ft | |
| 10/02/2025 10/02/25 | For Sale | $555,000 | 0.0% | $147 / Sq Ft | |
| 09/23/2025 09/23/25 | Pending | -- | -- | -- | |
| 08/20/2025 08/20/25 | Price Changed | $555,000 | +0.9% | $147 / Sq Ft | |
| 08/20/2025 08/20/25 | Price Changed | $549,999 | -8.3% | $146 / Sq Ft | |
| 05/28/2025 05/28/25 | For Sale | $599,999 | +30.4% | $159 / Sq Ft | |
| 02/15/2023 02/15/23 | Sold | -- | -- | -- | View Prior Sale |
| 01/21/2023 01/21/23 | Pending | -- | -- | -- | |
| 01/20/2023 01/20/23 | Price Changed | $460,000 | -3.2% | $122 / Sq Ft | |
| 11/17/2022 11/17/22 | Price Changed | $475,000 | -5.0% | $126 / Sq Ft | |
| 10/28/2022 10/28/22 | For Sale | $500,000 | -- | $133 / Sq Ft |
Purchase History
| Date | Type | Sale Price | Title Company |
|---|---|---|---|
| Deed | -- | Stewart Title | |
| Interfamily Deed Transfer | -- | Chicago Title Ins Co | |
| Interfamily Deed Transfer | -- | Chicago Title Ins Co | |
| Interfamily Deed Transfer | -- | None Available | |
| Quit Claim Deed | -- | None Available |
Source: Heartland MLS
MLS Number: 2552473
APN: QP91750000-0014
- 5300 Summit Ct
- 5337 Albervan St
- 5004 Haskins St
- 14210 W 50th St
- 5502 Mullen Rd
- 5507 Noland Rd
- 14130 W 49th St
- 14105 W 48th Terrace
- 13605 W 48th St
- 5021 Bradshaw St
- 5703 Cottonwood St
- 5013 Bradshaw St
- 5545 Oakview St
- 5713 Widmer Rd
- 4940 Alden St
- 5633 Oakview St
- 5717 Greenwood St
- 14170 W 49th St
- 13555 W 58th Terrace
- 5731 Richards Cir
- 6100 Park St
- 4712 Halsey St
- 12027 W 58th Place
- 6314 Caenen Lake Rd
- 15510 W 63rd St
- 14916 W 65th St
- 6405 Maurer Rd
- 6016 Roger Rd
- 6701-6835 Lackman Rd
- 4832 Melrose Ln
- 10300 W 48th St
- 7110-7160 Lackman Rd
- 10302 W 62nd St
- 7130 King St
- 7325 Quivira Rd
- 10405 W 70th Terrace
- 7620 Halsey St
- 7530 Cody St
- 6451 E Frontage Rd
- 9002 W 64th Terrace
