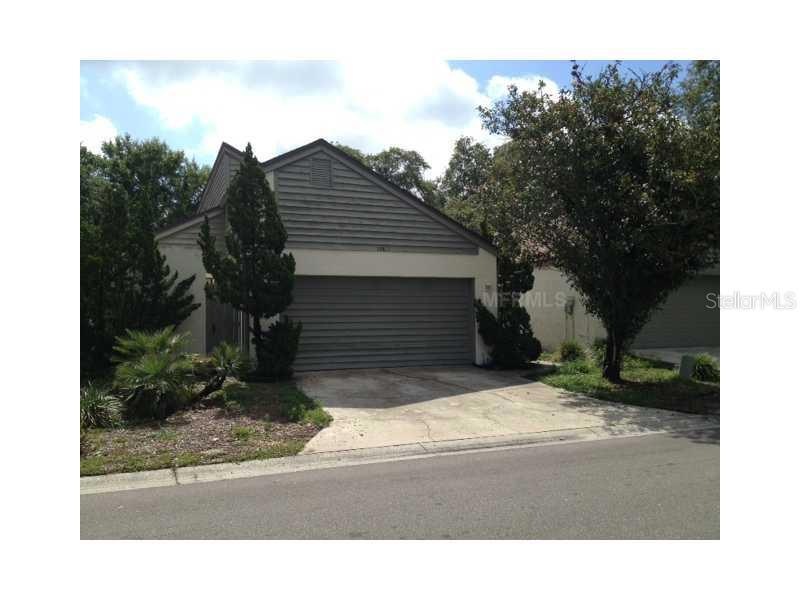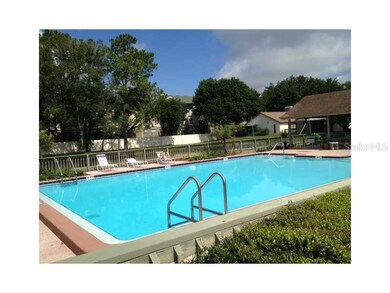
13811 Lazy Oak Dr Unit n Tampa, FL 33613
University Square NeighborhoodEstimated Value: $266,000 - $311,000
Highlights
- Spa
- Deck
- Property is near public transit
- Benito Middle School Rated A-
- Contemporary Architecture
- Cathedral Ceiling
About This Home
As of July 2013Sweetwater Oaks located in the heart of the USF area-walk to classes. This Home features 3 Bedrooms and 2 full Baths and is conveniently located across the street from the community pool. The oversize living room has sliders to the screened Lanai. Full size 2 Car Garage. Easy access to I75,I275, golf course, restaurants, Moffit, VA Hospital and shopping center.
Last Agent to Sell the Property
PEOPLE'S CHOICE REALTY SVC LLC License #569669 Listed on: 06/12/2013

Property Details
Home Type
- Condominium
Est. Annual Taxes
- $1,533
Year Built
- Built in 1986
Lot Details
- 4,356
HOA Fees
- $96 Monthly HOA Fees
Parking
- 2 Car Garage
- Garage Door Opener
Home Design
- Contemporary Architecture
- Slab Foundation
- Shingle Roof
- Block Exterior
- Siding
Interior Spaces
- 1,389 Sq Ft Home
- 1-Story Property
- Cathedral Ceiling
- Blinds
- Sliding Doors
- Ceramic Tile Flooring
- Pool Views
Kitchen
- Eat-In Kitchen
- Range
- Dishwasher
Bedrooms and Bathrooms
- 3 Bedrooms
- 2 Full Bathrooms
Outdoor Features
- Spa
- Deck
- Screened Patio
- Porch
Utilities
- Central Heating and Cooling System
- Electric Water Heater
- Cable TV Available
Additional Features
- Landscaped with Trees
- Property is near public transit
Listing and Financial Details
- Visit Down Payment Resource Website
- Tax Lot 000210
- Assessor Parcel Number U-04-28-19-1FA-000000-00021.0
Community Details
Overview
- Association fees include pool
- Sweetwater Oaks Ii A Condo Subdivision
- The community has rules related to deed restrictions
Recreation
- Community Pool
Pet Policy
- Pets Allowed
Ownership History
Purchase Details
Home Financials for this Owner
Home Financials are based on the most recent Mortgage that was taken out on this home.Purchase Details
Home Financials for this Owner
Home Financials are based on the most recent Mortgage that was taken out on this home.Similar Homes in Tampa, FL
Home Values in the Area
Average Home Value in this Area
Purchase History
| Date | Buyer | Sale Price | Title Company |
|---|---|---|---|
| Pagnozzi Ernie | $116,077 | Southern Title Services Of T | |
| Heinlein Karl H L | $77,000 | -- |
Mortgage History
| Date | Status | Borrower | Loan Amount |
|---|---|---|---|
| Previous Owner | Heinlein Karl H L | $51,672 |
Property History
| Date | Event | Price | Change | Sq Ft Price |
|---|---|---|---|---|
| 06/16/2014 06/16/14 | Off Market | $116,077 | -- | -- |
| 07/26/2013 07/26/13 | Sold | $116,077 | -10.6% | $84 / Sq Ft |
| 06/27/2013 06/27/13 | Pending | -- | -- | -- |
| 06/12/2013 06/12/13 | For Sale | $129,900 | -- | $94 / Sq Ft |
Tax History Compared to Growth
Tax History
| Year | Tax Paid | Tax Assessment Tax Assessment Total Assessment is a certain percentage of the fair market value that is determined by local assessors to be the total taxable value of land and additions on the property. | Land | Improvement |
|---|---|---|---|---|
| 2024 | $2,444 | $166,498 | -- | -- |
| 2023 | $2,234 | $151,704 | $0 | $0 |
| 2022 | $1,959 | $130,418 | $0 | $0 |
| 2021 | $1,802 | $112,265 | $0 | $0 |
| 2020 | $1,624 | $102,614 | $0 | $0 |
| 2019 | $1,444 | $91,897 | $0 | $0 |
| 2018 | $1,428 | $96,640 | $0 | $0 |
| 2017 | $1,325 | $98,517 | $0 | $0 |
| 2016 | $1,204 | $77,196 | $0 | $0 |
| 2015 | $1,215 | $76,811 | $0 | $0 |
| 2014 | $1,329 | $82,692 | $0 | $0 |
| 2013 | -- | $71,729 | $0 | $0 |
Agents Affiliated with this Home
-
Monika Gorelik
M
Seller's Agent in 2013
Monika Gorelik
PEOPLE'S CHOICE REALTY SVC LLC
(813) 933-0677
3 Total Sales
-
Mark Koert
M
Buyer's Agent in 2013
Mark Koert
KOERT & ASSOCIATES
(813) 500-7279
96 Total Sales
Map
Source: Stellar MLS
MLS Number: T2574601
APN: U-04-28-19-1FA-000000-00021.0
- 13802 Lazy Oak Dr
- 13702 Sweetwater Cove Place Unit 25
- 14219 Shadow Moss Ln Unit 102
- 13703 Sweetwater Cove Place
- 4111 Ashford Green Place Unit 203
- 14107 Mossy Glen Ln Unit 203
- 14105 Mossy Glen Ln Unit 202
- 4411 Shady Terrace Ln Unit 213
- 4411 Shady Terrace Ln Unit 308
- 4014 Ashford Green Place Unit 103
- 4008 Ashford Green Place Unit 101
- 4207 Winding Moss Trail Unit 201
- 4208 Winding Moss Trail Unit 102
- 14317 Hanging Moss Cir Unit 202
- 14323 Hanging Moss Cir Unit 102
- 14415 Hanging Moss Cir Unit 102
- 14430 Reuter Strasse Cir Unit 906
- 4447 Vieux Carre Cir
- 14442 Reuter Strasse Cir Unit 812
- 4031 Tumble Wood Trail Unit 203
- 13811 Lazy Oak Dr
- 13811 Lazy Oak Dr Unit n
- 13813 Lazy Oak Dr
- 13809 Lazy Oak Dr Unit 13809
- 13809 Lazy Oak Dr
- 13815 Lazy Oak Dr Unit 1
- 13807 Lazy Oak Dr
- 13817 Lazy Oak Dr Unit 24
- 13805 Lazy Oak Dr Unit 18
- 13810 Lazy Oak Dr
- 13819 Lazy Oak Dr Unit 13819
- 13819 Lazy Oak Dr Unit 25
- 13803 Lazy Oak Dr
- 4502 Sweetwater Lake Dr Unit 1
- 4502 Sweetwater Lake Dr Unit 15
- 4502 Sweetwater Lake Dr
- 13808 Lazy Oak Dr Unit 49
- 4504 Sweetwater Lake Dr
- 13821 Lazy Oak Dr Unit 26
- 13806 Lazy Oak Dr Unit 50

