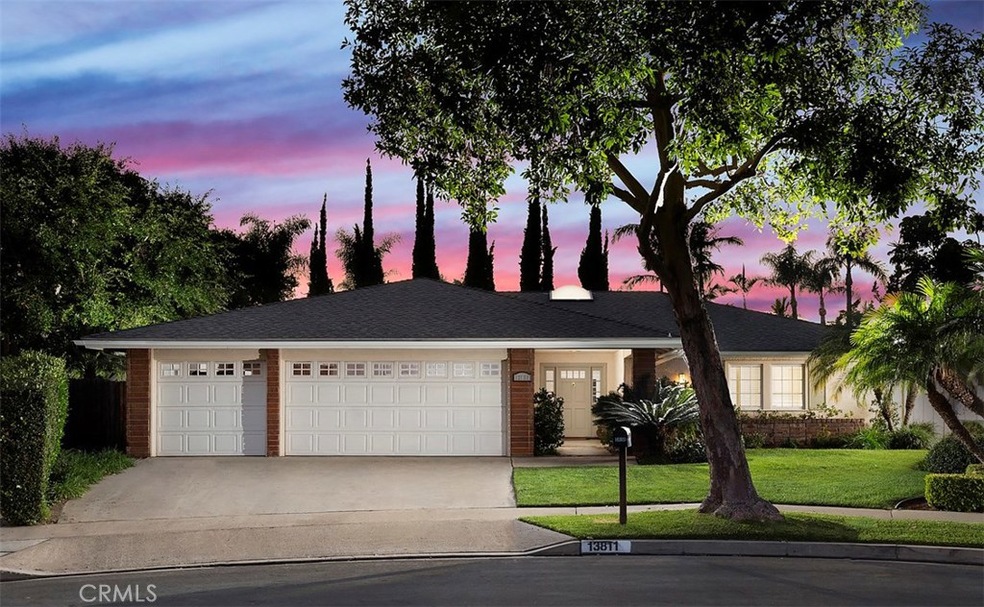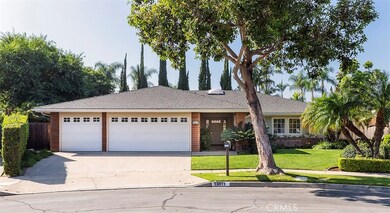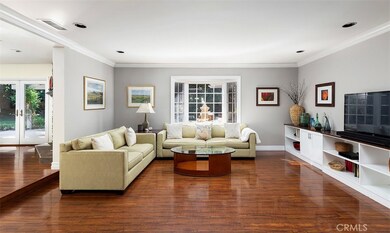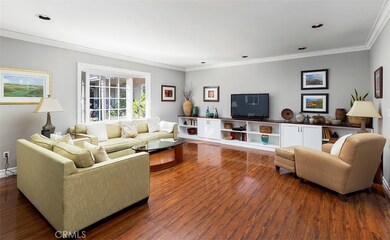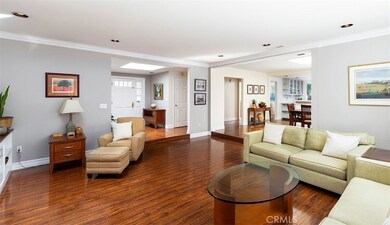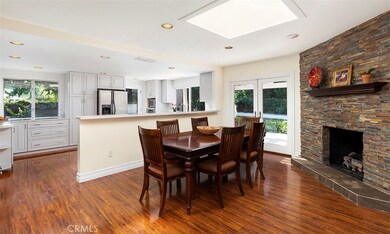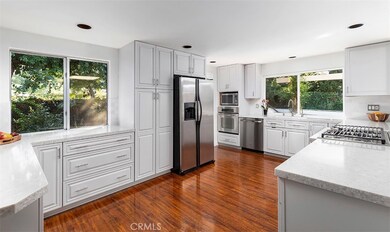
13811 Palace Way Tustin, CA 92780
Highlights
- Primary Bedroom Suite
- Updated Kitchen
- Main Floor Bedroom
- Hewes Middle School Rated A
- Open Floorplan
- Bonus Room
About This Home
As of December 2019THIS IS IT! Beautiful single-story home in northern Tustin offering 4 BDRMS & 2.5 BTHRMS in approx. 2,358 sqft situated on a private 10,000 sqft lot located on a quiet cul-de-sac. Upon entering you’re greeted by a new skylight providing natural light leading you to the light & bright open floorplan. The remodeled kitchen is a chef’s dream featuring quartz counters, custom cabinetry, stainless steel appliances, new water filtration system & overlooks the spacious dining & living rooms. Off the kitchen is a versatile bonus room that can be used as an addtl dining area or a home office as well as the powder bathroom. The dining room features a beautiful stone fireplace & direct access to the backyard all highlighted by another new skylight that allows tons of natural light. The family room features built-in storage & showcases a large bay window overlooking the tranquil backyard. On the other side of the home offers 4 large bedrooms & 2 bathrooms, including the master suite. The master suite showcases dual closets, a sliding glass door w/ direct access to the backyard & a remodeled master bathroom. The master bathroom features dual vanities w/ quartz counters, tile flooring & a large glass shower. The huge backyard showcases mature landscaping providing privacy, a tranquil water feature & custom hardscape! In addition, the property features a large 3-car garage w/ direct access into the home. Easy access to FWYs & conveniently located to award-winning schools, shopping & dining!
Last Agent to Sell the Property
Hill Realty Group License #01838246 Listed on: 11/07/2019
Last Buyer's Agent
Joe J. Piscopo
Redfin License #01313512

Home Details
Home Type
- Single Family
Est. Annual Taxes
- $11,383
Year Built
- Built in 1966
Lot Details
- 10,000 Sq Ft Lot
- Cul-De-Sac
- Landscaped
- Level Lot
- Private Yard
- Lawn
- Garden
- Back and Front Yard
Parking
- 3 Car Direct Access Garage
- Parking Available
- Front Facing Garage
- Driveway
Home Design
- Turnkey
Interior Spaces
- 2,358 Sq Ft Home
- 1-Story Property
- Open Floorplan
- Built-In Features
- Crown Molding
- Skylights
- Recessed Lighting
- Awning
- Bay Window
- Entryway
- Family Room Off Kitchen
- Living Room
- Dining Room with Fireplace
- Bonus Room
Kitchen
- Updated Kitchen
- Open to Family Room
- Eat-In Kitchen
- Breakfast Bar
- Gas Oven
- <<builtInRangeToken>>
- Dishwasher
- Quartz Countertops
- Built-In Trash or Recycling Cabinet
Flooring
- Carpet
- Laminate
- Tile
Bedrooms and Bathrooms
- 4 Main Level Bedrooms
- Primary Bedroom Suite
- Walk-In Closet
- Remodeled Bathroom
- Quartz Bathroom Countertops
- Tile Bathroom Countertop
- Dual Vanity Sinks in Primary Bathroom
- <<tubWithShowerToken>>
- Walk-in Shower
- Closet In Bathroom
Laundry
- Laundry Room
- Laundry in Garage
Outdoor Features
- Concrete Porch or Patio
Schools
- Loma Vista Elementary School
- Hewes Middle School
- Foothill High School
Utilities
- Central Heating and Cooling System
- Water Softener
Community Details
- No Home Owners Association
Listing and Financial Details
- Tax Lot 8
- Tax Tract Number 6200
- Assessor Parcel Number 39514110
Ownership History
Purchase Details
Home Financials for this Owner
Home Financials are based on the most recent Mortgage that was taken out on this home.Purchase Details
Home Financials for this Owner
Home Financials are based on the most recent Mortgage that was taken out on this home.Purchase Details
Home Financials for this Owner
Home Financials are based on the most recent Mortgage that was taken out on this home.Purchase Details
Home Financials for this Owner
Home Financials are based on the most recent Mortgage that was taken out on this home.Purchase Details
Home Financials for this Owner
Home Financials are based on the most recent Mortgage that was taken out on this home.Similar Homes in Tustin, CA
Home Values in the Area
Average Home Value in this Area
Purchase History
| Date | Type | Sale Price | Title Company |
|---|---|---|---|
| Warranty Deed | $951,000 | Lawyers Title Company | |
| Interfamily Deed Transfer | -- | Western Resources Title Co | |
| Grant Deed | $700,000 | Western Resources Title Co | |
| Grant Deed | $479,000 | Orange Coast Title Company | |
| Grant Deed | $327,000 | Orange Coast Title | |
| Grant Deed | $327,000 | Orange Coast Title |
Mortgage History
| Date | Status | Loan Amount | Loan Type |
|---|---|---|---|
| Open | $75,000 | Credit Line Revolving | |
| Open | $690,000 | New Conventional | |
| Closed | $699,000 | New Conventional | |
| Closed | $700,000 | New Conventional | |
| Closed | $700,000 | No Value Available | |
| Previous Owner | $527,500 | New Conventional | |
| Previous Owner | $532,900 | New Conventional | |
| Previous Owner | $560,000 | Purchase Money Mortgage | |
| Previous Owner | $347,000 | Unknown | |
| Previous Owner | $359,000 | No Value Available | |
| Previous Owner | $60,000 | Credit Line Revolving | |
| Previous Owner | $32,700 | Unknown | |
| Previous Owner | $261,600 | Stand Alone First |
Property History
| Date | Event | Price | Change | Sq Ft Price |
|---|---|---|---|---|
| 05/17/2025 05/17/25 | Pending | -- | -- | -- |
| 05/10/2025 05/10/25 | For Sale | $1,600,000 | +68.2% | $679 / Sq Ft |
| 12/05/2019 12/05/19 | Sold | $951,000 | 0.0% | $403 / Sq Ft |
| 11/18/2019 11/18/19 | Off Market | $951,000 | -- | -- |
| 11/07/2019 11/07/19 | For Sale | $920,000 | -- | $390 / Sq Ft |
Tax History Compared to Growth
Tax History
| Year | Tax Paid | Tax Assessment Tax Assessment Total Assessment is a certain percentage of the fair market value that is determined by local assessors to be the total taxable value of land and additions on the property. | Land | Improvement |
|---|---|---|---|---|
| 2024 | $11,383 | $1,019,663 | $819,524 | $200,139 |
| 2023 | $11,117 | $999,670 | $803,455 | $196,215 |
| 2022 | $10,962 | $980,069 | $787,701 | $192,368 |
| 2021 | $10,740 | $960,852 | $772,255 | $188,597 |
| 2020 | $10,685 | $951,000 | $764,336 | $186,664 |
| 2019 | $9,037 | $810,003 | $603,080 | $206,923 |
| 2018 | $8,888 | $794,121 | $591,255 | $202,866 |
| 2017 | $8,731 | $778,550 | $579,661 | $198,889 |
| 2016 | $8,194 | $728,000 | $549,175 | $178,825 |
| 2015 | $8,350 | $728,000 | $549,175 | $178,825 |
| 2014 | $7,666 | $670,243 | $491,418 | $178,825 |
Agents Affiliated with this Home
-
J
Seller's Agent in 2025
Joe J. Piscopo
Redfin
-
Brett MacLennan

Seller's Agent in 2019
Brett MacLennan
Hill Realty Group
(949) 478-2622
2 in this area
56 Total Sales
Map
Source: California Regional Multiple Listing Service (CRMLS)
MLS Number: SW19260708
APN: 395-141-10
- 13621 Fairmont Way
- 14131 Paseo Verde Unit 105
- 17574 Vandenberg Ln Unit 1
- 13591 Malena Dr
- 17562 Vandenberg Ln Unit 12
- 17552 Eddy Dr
- 13402 Wheeler Place
- 17652 Fiesta Way
- 14321 Mimosa Ln
- 17542 Rainier Dr
- 17592 Rainier Dr
- 1404 N Tustin Ave Unit H1
- 2026 E Santa Clara Ave Unit A2
- 2026 Mirasol St
- 13081 Fairmont Way
- 14192 Livingston St
- 14091 Dall Ln
- 2514 N Tustin Ave Unit 71
- 18092 Blue Ridge Dr
- 2510 N Tustin Ave Unit 110
