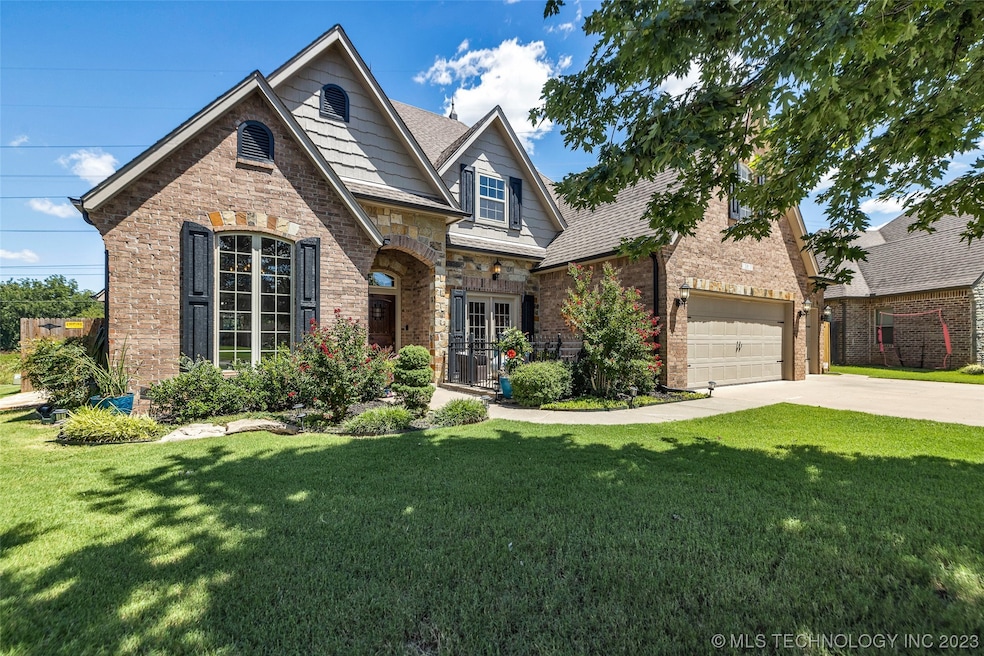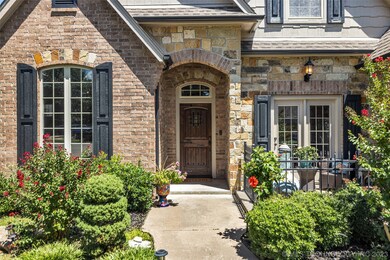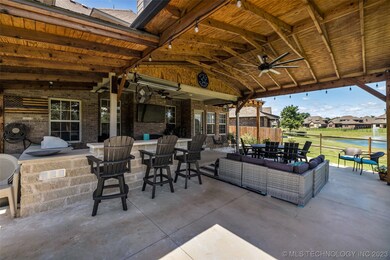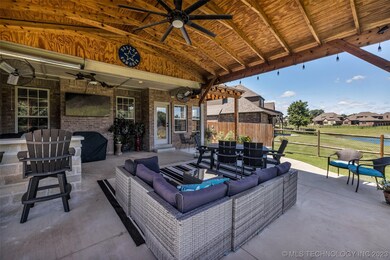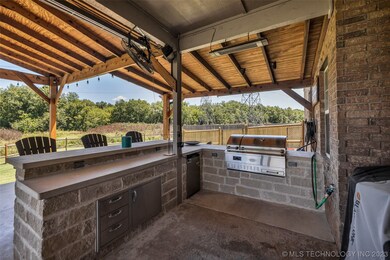
Estimated Value: $479,148 - $526,000
Highlights
- Safe Room
- Clubhouse
- Wood Flooring
- Bixby Middle School Rated A-
- Vaulted Ceiling
- Outdoor Kitchen
About This Home
As of September 2023Welcome home to this beautiful one owner home on one of the best greenbelt lots w/ pond view in the desirable Dutchers Crossing neighborhood. Gorgeous 4 bed, 3.5 bath home with flexible floorplan and stunning outdoor living makes this home ideal for entertaining both indoors & out. Downstairs you'll find a spacious kitchen w/ butlers pantry, master suite w/ fireplace and his/hers closets, formal dining with vaulted & beamed ceilings and an office which opens to the courtyard. Upstairs are three bedrooms all with walk in closets, two bathrooms, a gameroom and an extra hobby room. So much space to make it your own! Outdoors you'll find a stunning backyard kitchen complete with oversized patio, built in grill, mini fridge, builtin cabinets for storage and wired for surround sound. Freshly painted interior and exterior in 2023, the open and inviting interior along with the backyard retreat makes this the perfect home for relaxing and endless entertaining.
Last Agent to Sell the Property
Platinum Realty, LLC. License #157298 Listed on: 08/16/2023

Home Details
Home Type
- Single Family
Est. Annual Taxes
- $4,412
Year Built
- Built in 2009
Lot Details
- 0.27 Acre Lot
- West Facing Home
- Dog Run
- Split Rail Fence
- Privacy Fence
- Landscaped
- Sprinkler System
HOA Fees
- $50 Monthly HOA Fees
Parking
- 3 Car Attached Garage
- Parking Storage or Cabinetry
Home Design
- Brick Exterior Construction
- Slab Foundation
- Wood Frame Construction
- Fiberglass Roof
- Asphalt
- Stone
Interior Spaces
- 3,446 Sq Ft Home
- 2-Story Property
- Wired For Data
- Vaulted Ceiling
- Ceiling Fan
- 2 Fireplaces
- Wood Burning Fireplace
- Fireplace With Gas Starter
- Vinyl Clad Windows
- Washer and Gas Dryer Hookup
- Attic
Kitchen
- Built-In Oven
- Electric Oven
- Built-In Range
- Microwave
- Plumbed For Ice Maker
- Dishwasher
- Granite Countertops
- Disposal
Flooring
- Wood
- Carpet
- Tile
Bedrooms and Bathrooms
- 4 Bedrooms
Home Security
- Safe Room
- Security System Owned
- Fire and Smoke Detector
Outdoor Features
- Covered patio or porch
- Outdoor Kitchen
- Exterior Lighting
- Pergola
- Outdoor Grill
- Rain Gutters
Schools
- West Elementary School
- Bixby High School
Utilities
- Forced Air Zoned Heating and Cooling System
- Heating System Uses Gas
- Programmable Thermostat
- Gas Water Heater
- High Speed Internet
- Phone Available
- Cable TV Available
Community Details
Overview
- Dutchers Crossing Ii Subdivision
- Greenbelt
Amenities
- Clubhouse
Recreation
- Community Pool
- Park
Ownership History
Purchase Details
Home Financials for this Owner
Home Financials are based on the most recent Mortgage that was taken out on this home.Purchase Details
Home Financials for this Owner
Home Financials are based on the most recent Mortgage that was taken out on this home.Purchase Details
Home Financials for this Owner
Home Financials are based on the most recent Mortgage that was taken out on this home.Similar Homes in the area
Home Values in the Area
Average Home Value in this Area
Purchase History
| Date | Buyer | Sale Price | Title Company |
|---|---|---|---|
| Rayl James Brian | $470,000 | First American Title Insurance | |
| Rodriguez Israel | $280,000 | Charter Title & Escrow Co Ll | |
| Celebrity Homes Inc | $52,000 | None Available |
Mortgage History
| Date | Status | Borrower | Loan Amount |
|---|---|---|---|
| Open | Rayl James Brian | $279,000 | |
| Previous Owner | Rodriguez Israel | $235,500 | |
| Previous Owner | Rodriguez Israel | $11,005 | |
| Previous Owner | Rodriguez Israel | $260,000 | |
| Previous Owner | Rodriguez Israel | $276,180 | |
| Previous Owner | Celebrity Homes Inc | $241,148 |
Property History
| Date | Event | Price | Change | Sq Ft Price |
|---|---|---|---|---|
| 09/11/2023 09/11/23 | Sold | $470,000 | 0.0% | $136 / Sq Ft |
| 08/22/2023 08/22/23 | Pending | -- | -- | -- |
| 08/16/2023 08/16/23 | For Sale | $470,000 | -- | $136 / Sq Ft |
Tax History Compared to Growth
Tax History
| Year | Tax Paid | Tax Assessment Tax Assessment Total Assessment is a certain percentage of the fair market value that is determined by local assessors to be the total taxable value of land and additions on the property. | Land | Improvement |
|---|---|---|---|---|
| 2024 | $4,548 | $50,700 | $5,260 | $45,440 |
| 2023 | $4,548 | $35,655 | $4,085 | $31,570 |
| 2022 | $4,412 | $33,957 | $5,048 | $28,909 |
| 2021 | $4,204 | $32,340 | $4,807 | $27,533 |
| 2020 | $3,938 | $30,800 | $5,060 | $25,740 |
| 2019 | $3,974 | $30,800 | $5,060 | $25,740 |
| 2018 | $3,988 | $30,800 | $5,060 | $25,740 |
| 2017 | $3,986 | $30,800 | $5,060 | $25,740 |
| 2016 | $4,041 | $30,800 | $5,060 | $25,740 |
| 2015 | $3,876 | $30,800 | $5,060 | $25,740 |
| 2014 | $3,922 | $30,800 | $5,060 | $25,740 |
Agents Affiliated with this Home
-
Cindy Smith
C
Seller's Agent in 2023
Cindy Smith
Platinum Realty, LLC.
(918) 855-2905
1 in this area
31 Total Sales
-
Robin Wilson

Buyer's Agent in 2023
Robin Wilson
Epique Realty
(918) 810-1511
17 in this area
260 Total Sales
Map
Source: MLS Technology
MLS Number: 2328795
APN: 60421-73-09-64280
- 15129 S 27th St E
- 15117 S 27th St E
- 15228 S 27th St E
- 15302 S 27th St E
- 15314 S 27th St E
- 15326 S 27th St E
- 15444 S 27th St E
- 15510 S 27th St E
- 15509 S 27th St E
- 15431 S 27th St E
- 15325 S 27th St E
- 15313 S 27th St E
- 15301 S 27th St E
- 15227 S 27th St E
- 15215 S 27th St E
- 15443 S 27th St E
- 15407 S 27th St E
- 13703 S 28th St
- 2610 E 139th St S
- 2616 E 136th St S
- 13811 S 28th St
- 2715 E 138th St S
- 13815 S 28th St
- 13812 S 28th St
- 13814 S 28th St
- 13905 S 28th St
- 2713 E 138th St S
- 13906 S 28th St
- 2711 E 138th St S
- 13811 S 27th Ct E
- 13907 S 28th St
- 13908 S 28th St
- 13815 S 27th Ct
- 13811 S 27th Ct
- 2709 E 138th St S
- 13909 S 28th St
- 13910 S 28th St
- 2707 E 138th St S
- 13817 S 27th Ct
- 13911 S 28th St
