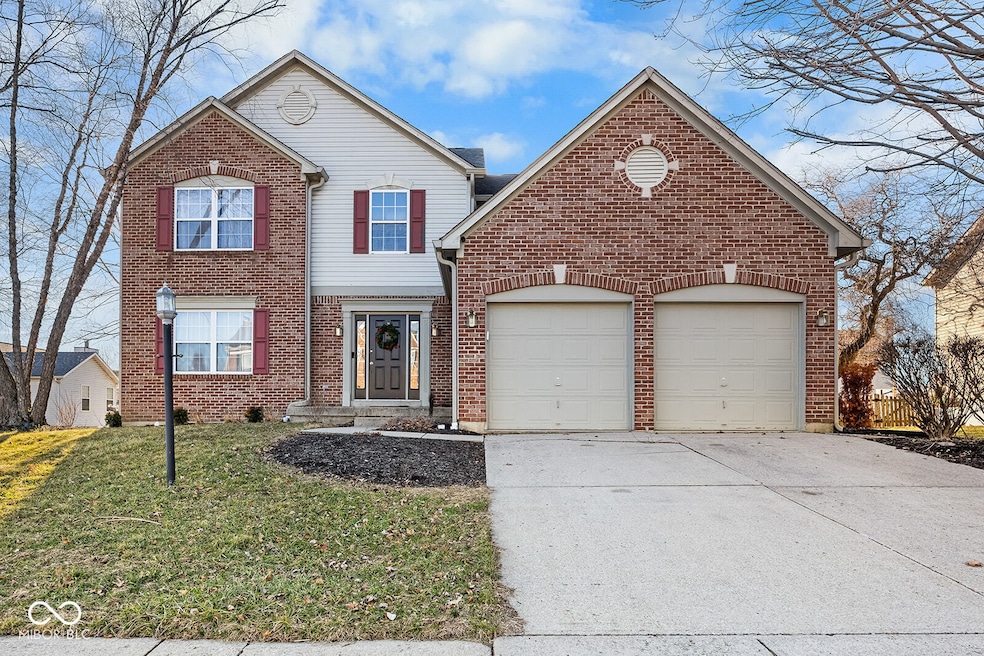
13812 Barnett Place Fishers, IN 46038
New Britton NeighborhoodHighlights
- Basketball Court
- Traditional Architecture
- Eat-In Kitchen
- Harrison Parkway Elementary School Rated A
- 2 Car Attached Garage
- 1-minute walk to Harrison Thompson Park
About This Home
As of April 2025Welcome to 13812 Barnett Place, a stunning 4-bedroom, 2.5-bath home in the Harrison Lakes neighborhood. Located in the top-rated Hamilton Southeastern School District, this home sits across from a park and features a fenced-in backyard with a basketball hoop, screened in porch and a deck for outdoor fun. Inside, the spacious layout includes a cozy family room with a gas fireplace, and a modern kitchen with granite countertops and updated appliances. The finished basement provides extra space for entertainment or a home gym. The primary suite boasts a walk-in closet, dual sinks, a garden tub, and a walk-in shower. Recent updates include new gutters (2024), a new water softener (2023), new light fixtures, and updated faucets throughout the home. The home offers plenty of nearby activities, including Conner Prairie, Ritchey Woods Nature Preserve, Ruoff Music Center and the Nickel Plate District Amphitheater. Dining, shopping, and entertainment options at Fishers District and Topgolf are just minutes away. With a prime location, modern updates, and a welcoming neighborhood, this home is perfect for anyone looking to enjoy the best of Fishers living!
Last Agent to Sell the Property
Keller Williams Lafayette Brokerage Email: spencerchilders247@gmail.com License #rb16000095 Listed on: 03/12/2025

Last Buyer's Agent
Anthony Robinson
Keller Williams Indy Metro NE

Home Details
Home Type
- Single Family
Est. Annual Taxes
- $4,665
Year Built
- Built in 1995
HOA Fees
- $19 Monthly HOA Fees
Parking
- 2 Car Attached Garage
Home Design
- Traditional Architecture
- Poured Concrete
- Vinyl Siding
Interior Spaces
- 2-Story Property
- Paddle Fans
- Great Room with Fireplace
- Basement
Kitchen
- Eat-In Kitchen
- Electric Oven
- Microwave
Flooring
- Carpet
- Vinyl Plank
- Vinyl
Bedrooms and Bathrooms
- 4 Bedrooms
- Walk-In Closet
- Dual Vanity Sinks in Primary Bathroom
Outdoor Features
- Basketball Court
- Screened Patio
Schools
- Harrison Parkway Elementary School
- Riverside Junior High
- Fishers High School
Utilities
- Forced Air Heating System
- Gas Water Heater
Community Details
- Association Phone (317) 875-5600
- Harrison Lakes Subdivision
- The community has rules related to covenants, conditions, and restrictions
Listing and Financial Details
- Tax Lot 291024405032000006
- Assessor Parcel Number 291024405032000006
- Seller Concessions Not Offered
Ownership History
Purchase Details
Home Financials for this Owner
Home Financials are based on the most recent Mortgage that was taken out on this home.Purchase Details
Purchase Details
Similar Homes in Fishers, IN
Home Values in the Area
Average Home Value in this Area
Purchase History
| Date | Type | Sale Price | Title Company |
|---|---|---|---|
| Warranty Deed | $425,000 | None Listed On Document | |
| Warranty Deed | -- | Hall Render Killian Heath & Ly | |
| Warranty Deed | $333,480 | Hall Render Killian Heath & Ly |
Mortgage History
| Date | Status | Loan Amount | Loan Type |
|---|---|---|---|
| Previous Owner | $357,333 | VA | |
| Previous Owner | $46,742 | Credit Line Revolving |
Property History
| Date | Event | Price | Change | Sq Ft Price |
|---|---|---|---|---|
| 04/11/2025 04/11/25 | Sold | $425,000 | -2.3% | $137 / Sq Ft |
| 03/15/2025 03/15/25 | Pending | -- | -- | -- |
| 03/12/2025 03/12/25 | For Sale | $435,000 | +9.5% | $140 / Sq Ft |
| 05/27/2022 05/27/22 | Sold | $397,400 | -0.6% | $125 / Sq Ft |
| 04/27/2022 04/27/22 | Pending | -- | -- | -- |
| 04/15/2022 04/15/22 | For Sale | $399,900 | -- | $126 / Sq Ft |
Tax History Compared to Growth
Tax History
| Year | Tax Paid | Tax Assessment Tax Assessment Total Assessment is a certain percentage of the fair market value that is determined by local assessors to be the total taxable value of land and additions on the property. | Land | Improvement |
|---|---|---|---|---|
| 2024 | $4,665 | $396,100 | $103,000 | $293,100 |
| 2023 | $4,710 | $402,600 | $85,000 | $317,600 |
| 2022 | $4,041 | $341,300 | $85,000 | $256,300 |
| 2021 | $3,295 | $274,500 | $67,800 | $206,700 |
| 2020 | $3,078 | $254,700 | $67,800 | $186,900 |
| 2019 | $3,051 | $253,700 | $40,400 | $213,300 |
| 2018 | $2,955 | $244,100 | $40,400 | $203,700 |
| 2017 | $2,645 | $223,800 | $40,400 | $183,400 |
| 2016 | $2,679 | $228,500 | $40,400 | $188,100 |
| 2014 | $2,070 | $196,700 | $40,400 | $156,300 |
| 2013 | $2,070 | $198,700 | $40,400 | $158,300 |
Agents Affiliated with this Home
-
Spencer Childers

Seller's Agent in 2025
Spencer Childers
Keller Williams Lafayette
(765) 430-4276
1 in this area
339 Total Sales
-

Buyer's Agent in 2025
Anthony Robinson
Keller Williams Indy Metro NE
(317) 506-6925
3 in this area
774 Total Sales
-

Seller's Agent in 2022
Marty Walsh
Offerpad Brokerage, LLC
(314) 916-9251
-

Buyer's Agent in 2022
Jason Compton
United Real Estate Indpls
(317) 440-7068
3 in this area
124 Total Sales
Map
Source: MIBOR Broker Listing Cooperative®
MLS Number: 22026253
APN: 29-10-24-405-032.000-006
- 8430 Harrison Pkwy
- 8400 Harrison Pkwy
- 8958 Wooster Ct
- 8530 Ardennes Dr
- 8966 Wooster Ct
- 8745 Providence Dr
- 8635 Nolan Dr
- 13131 Conner Knoll Pkwy
- 14544 Lynn Ave
- 8266 Glacier Ridge Dr
- 8627 Lansdowne Dr
- 8599 Lansdowne Dr
- 8598 Lantern Farms Dr
- 8415 Los Robles Rd
- 8814 E 146th St
- 9635 Shasta Dr
- 9090 Demarest Dr
- 9014 Ramapo Dr
- 8973 Carnation Dr
- 9037 Carnation Dr
