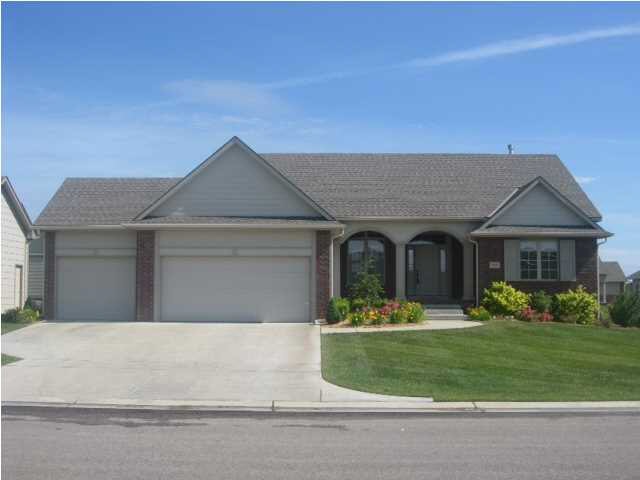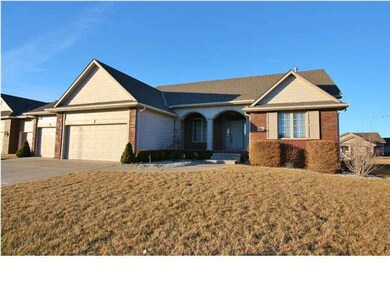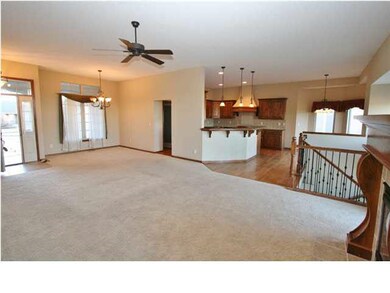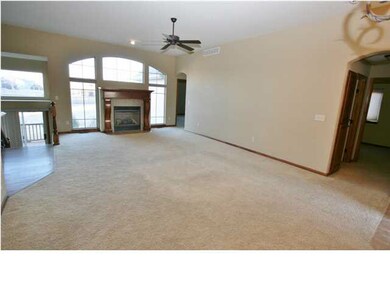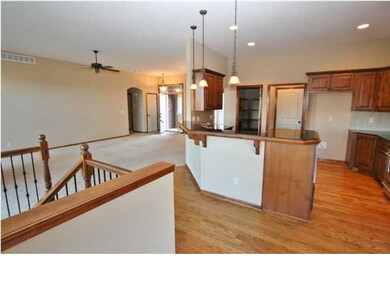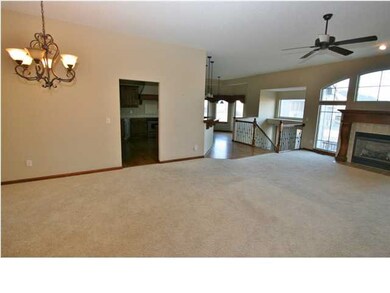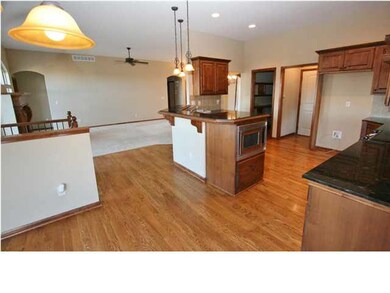
13812 E 22nd St N Wichita, KS 67228
Highlights
- Deck
- Ranch Style House
- Community Pool
- Wheatland Elementary School Rated A
- Wood Flooring
- 3 Car Attached Garage
About This Home
As of January 2019Andover schools, Wichita taxes, and in a terrific family friendly neighborhood close to EVERYTHING! You'll love the open floor plan with many high-end finishes throughout, including maple trim, 10-foot ceilings, knotty alder cabinets, and arched entryways. The kitchen will delight your senses with granite countertops, hardwood floors, stainless appliances, those great knotty alder cabinets, a full walk-in pantry - plus a cozy breakfast nook. The living room is large, and has a gas fireplace with custom detailing. The master bedroom has beautiful vaulted ceilings, and you'll love the large walk-in closet. The master bath features double sinks, a soaker tub, a separate shower and separate toilet room, plus Downstairs, the basement is finished and includes a large rec room (wired for surround sound!) PLUS a custom wet bar with a full size stainless fridge. You'll appreciate the extra cabinet space found in the bar area. The basement features a large fourth bedroom, a roomy bathroom, and room for a 5th bedroom should you need one. Plus - lots and lots of that all important storage space! Outside, the professionally installed landscaping in both the front and back makes maintenance a breeze. And here's the best part - this home has a WELL with the sprinkler system. Just think about the SAVINGS you'll have during those hot Wichita summers!! The neighborhood pool and playground are just around the bend - so the kids will be able to scamper over during those long summer days. Just look at the price on this beauty - it's a STEAL!
Last Agent to Sell the Property
SUE LANGSTON-AMES
Keller Williams Signature Partners, LLC License #BR00217708 Listed on: 01/17/2014
Last Buyer's Agent
Gerrie Koch
Keller Williams Signature Partners, LLC License #SP00232768
Home Details
Home Type
- Single Family
Est. Annual Taxes
- $3,735
Year Built
- Built in 2005
Lot Details
- 9,922 Sq Ft Lot
- Sprinkler System
HOA Fees
- $28 Monthly HOA Fees
Home Design
- Ranch Style House
- Frame Construction
- Composition Roof
Interior Spaces
- Wet Bar
- Ceiling Fan
- Gas Fireplace
- Window Treatments
- Family Room
- Living Room with Fireplace
- Combination Dining and Living Room
- Wood Flooring
Kitchen
- Breakfast Bar
- Electric Cooktop
- Range Hood
Bedrooms and Bathrooms
- 4 Bedrooms
- Split Bedroom Floorplan
- En-Suite Primary Bedroom
- Walk-In Closet
- Separate Shower in Primary Bathroom
Laundry
- Laundry Room
- Laundry on main level
Finished Basement
- Walk-Out Basement
- Basement Fills Entire Space Under The House
- Bedroom in Basement
- Finished Basement Bathroom
Home Security
- Home Security System
- Storm Windows
- Storm Doors
Parking
- 3 Car Attached Garage
- Garage Door Opener
Outdoor Features
- Deck
- Rain Gutters
Schools
- Wheatland Elementary School
- Andover Central Middle School
- Andover Central High School
Utilities
- Forced Air Heating and Cooling System
- Heating System Uses Gas
Community Details
Overview
- Chestnut Ridge Subdivision
- Greenbelt
Recreation
- Community Playground
- Community Pool
Ownership History
Purchase Details
Home Financials for this Owner
Home Financials are based on the most recent Mortgage that was taken out on this home.Purchase Details
Home Financials for this Owner
Home Financials are based on the most recent Mortgage that was taken out on this home.Purchase Details
Home Financials for this Owner
Home Financials are based on the most recent Mortgage that was taken out on this home.Similar Homes in Wichita, KS
Home Values in the Area
Average Home Value in this Area
Purchase History
| Date | Type | Sale Price | Title Company |
|---|---|---|---|
| Warranty Deed | -- | None Available | |
| Warranty Deed | -- | Security 1St Title | |
| Warranty Deed | -- | None Available |
Mortgage History
| Date | Status | Loan Amount | Loan Type |
|---|---|---|---|
| Previous Owner | $219,200 | New Conventional | |
| Previous Owner | $93,000 | New Conventional | |
| Previous Owner | $98,000 | New Conventional | |
| Previous Owner | $100,000 | Purchase Money Mortgage |
Property History
| Date | Event | Price | Change | Sq Ft Price |
|---|---|---|---|---|
| 01/02/2019 01/02/19 | Sold | -- | -- | -- |
| 11/23/2018 11/23/18 | Pending | -- | -- | -- |
| 11/14/2018 11/14/18 | For Sale | $279,000 | +11.6% | $81 / Sq Ft |
| 02/14/2014 02/14/14 | Sold | -- | -- | -- |
| 01/22/2014 01/22/14 | Pending | -- | -- | -- |
| 01/17/2014 01/17/14 | For Sale | $249,900 | -- | $90 / Sq Ft |
Tax History Compared to Growth
Tax History
| Year | Tax Paid | Tax Assessment Tax Assessment Total Assessment is a certain percentage of the fair market value that is determined by local assessors to be the total taxable value of land and additions on the property. | Land | Improvement |
|---|---|---|---|---|
| 2025 | $5,263 | $43,643 | $8,556 | $35,087 |
| 2023 | $5,263 | $39,239 | $7,188 | $32,051 |
| 2022 | $4,501 | $35,006 | $6,785 | $28,221 |
| 2021 | $4,849 | $32,822 | $4,313 | $28,509 |
| 2020 | $5,477 | $32,051 | $4,313 | $27,738 |
| 2019 | $5,607 | $32,051 | $4,313 | $27,738 |
| 2018 | $5,478 | $31,120 | $3,899 | $27,221 |
| 2017 | $5,264 | $0 | $0 | $0 |
| 2016 | $5,087 | $0 | $0 | $0 |
| 2015 | -- | $0 | $0 | $0 |
| 2014 | -- | $0 | $0 | $0 |
Agents Affiliated with this Home
-
Leslie Wessel

Seller's Agent in 2019
Leslie Wessel
Coldwell Banker Plaza Real Estate
(316) 461-4375
184 Total Sales
-
Nancy Shih

Buyer's Agent in 2019
Nancy Shih
RE/MAX Associates
(316) 992-1108
181 Total Sales
-
S
Seller's Agent in 2014
SUE LANGSTON-AMES
Keller Williams Signature Partners, LLC
-
G
Buyer's Agent in 2014
Gerrie Koch
Keller Williams Signature Partners, LLC
Map
Source: South Central Kansas MLS
MLS Number: 362130
APN: 111-02-0-41-08-009.00
- 2330 N Castle Rock Ct
- 14009 E Churchill St
- 14306 E Churchill Cir
- 14108 E Mainsgate St
- 1934 N Castle Rock Ct
- 2306 N Lindsay Cir
- 2307 N Sandpiper St
- 1818 N Burning Tree Cir
- 14822 E Camden Chase St
- 12921 E Churchill Ct
- 2317 N Sagebrush Ct
- 2307 N Sagebrush St
- 2507 N Peckham St
- 1722 N Split Rail St
- 2103 N 159th Ct E
- 13121 E Tallowood Dr
- 14200 E Sundance St
- 1522 N Krug Cir
- 2519 N Ridgehurst St
- 1501 N Castle Rock St
