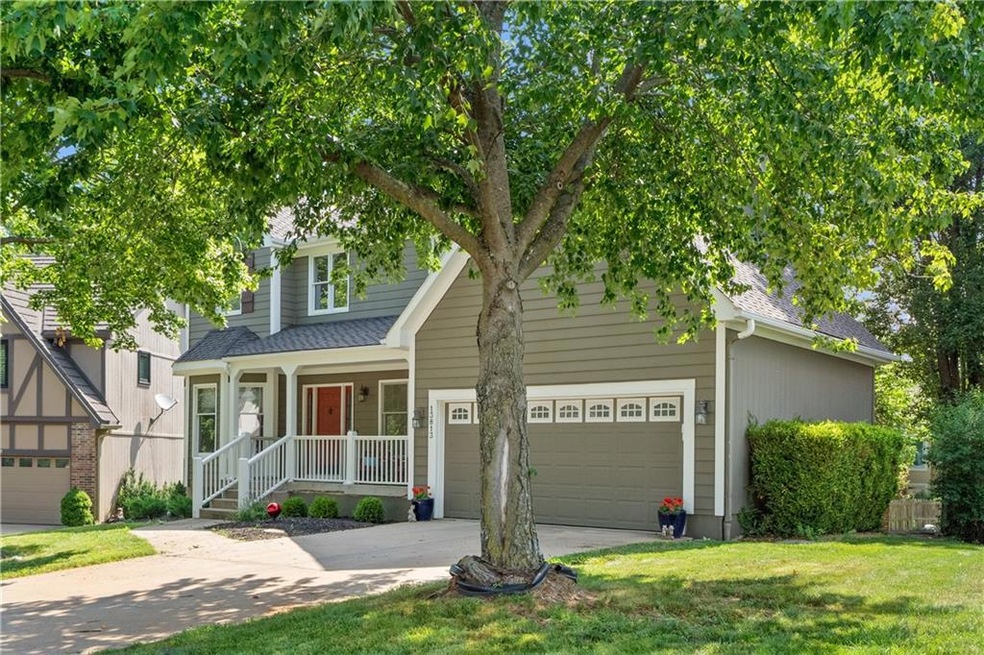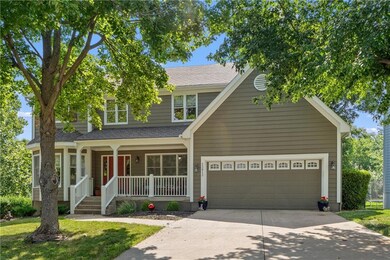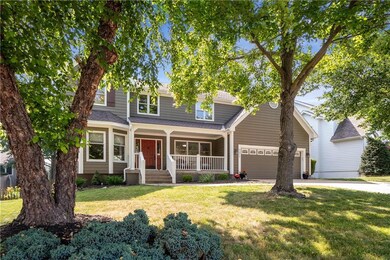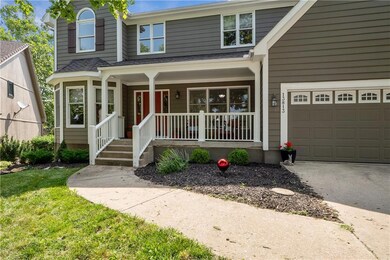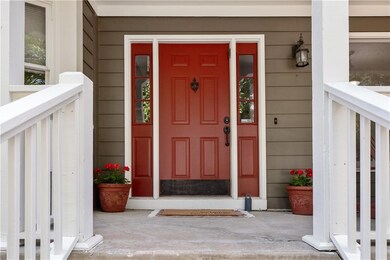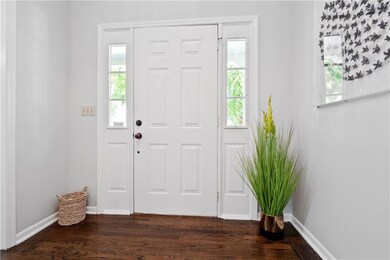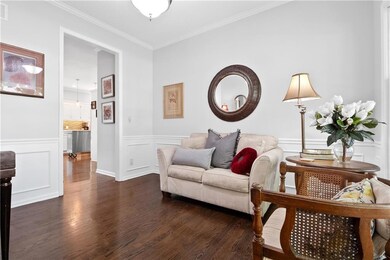
13813 Craig St Overland Park, KS 66223
Nottingham NeighborhoodHighlights
- Clubhouse
- Deck
- Wood Flooring
- Harmony Elementary School Rated A+
- Traditional Architecture
- No HOA
About This Home
As of July 2024Wonderful 2-story home in Nottington nestled at the end of a cul-de-sac! This home features a tasteful and timeless updated kitchen with new Italian marble countertops, backsplash, and stainless appliances, including a gas stove. The main level boasts newer refinished hardwood floors and a split staircase design with a grand 2-story entryway. The HVAC system was updated in 2016. The finished basement is stubbed for a bath and offers a generous storage room.
The main floor has a nice flow from the entry, leading to a Great Room with a fireplace and a wall of windows overlooking the backyard. Off the entry is an office with newer carpet, and the formal dining room is currently used as a second sitting area.
The second floor provides all bedrooms and baths with luxury vinyl flooring. The fenced backyard features a 6-foot privacy fence and a large deck, perfect for outdoor entertaining.
Located in the highly sought-after Blue Valley School District, this home also offers access to Nottingham Forest South's HOA amenities, including a pool with lifeguards, a swim team, tennis courts, and pickleball. Don't miss this exceptional opportunity!
Last Agent to Sell the Property
ReeceNichols - Country Club Plaza Brokerage Phone: 816-213-4623 License #2008007172

Home Details
Home Type
- Single Family
Est. Annual Taxes
- $5,330
Year Built
- Built in 1993
Lot Details
- 10,021 Sq Ft Lot
- Cul-De-Sac
- Wood Fence
- Paved or Partially Paved Lot
- Level Lot
Parking
- 2 Car Attached Garage
- Inside Entrance
- Front Facing Garage
Home Design
- Traditional Architecture
- Composition Roof
- Board and Batten Siding
Interior Spaces
- 2-Story Property
- Great Room with Fireplace
- Family Room
- Formal Dining Room
- Home Office
- Finished Basement
- Basement Fills Entire Space Under The House
- Laundry on main level
Kitchen
- Built-In Electric Oven
- Dishwasher
- Disposal
Flooring
- Wood
- Carpet
- Vinyl
Bedrooms and Bathrooms
- 4 Bedrooms
Outdoor Features
- Deck
- Playground
Schools
- Harmony Elementary School
- Blue Valley Nw High School
Utilities
- Central Air
- Heating System Uses Natural Gas
Listing and Financial Details
- Assessor Parcel Number NP53920001-0042
- $0 special tax assessment
Community Details
Overview
- No Home Owners Association
- Nottington Subdivision
Amenities
- Clubhouse
Recreation
- Tennis Courts
- Community Pool
- Trails
Ownership History
Purchase Details
Home Financials for this Owner
Home Financials are based on the most recent Mortgage that was taken out on this home.Purchase Details
Purchase Details
Home Financials for this Owner
Home Financials are based on the most recent Mortgage that was taken out on this home.Purchase Details
Home Financials for this Owner
Home Financials are based on the most recent Mortgage that was taken out on this home.Map
Similar Homes in the area
Home Values in the Area
Average Home Value in this Area
Purchase History
| Date | Type | Sale Price | Title Company |
|---|---|---|---|
| Warranty Deed | -- | Platinum Title | |
| Interfamily Deed Transfer | -- | None Available | |
| Warranty Deed | -- | Chicago Title Insurnce Co | |
| Warranty Deed | -- | Chicago Title Insurance Co |
Mortgage History
| Date | Status | Loan Amount | Loan Type |
|---|---|---|---|
| Open | $460,750 | New Conventional | |
| Previous Owner | $50,300 | Stand Alone Second | |
| Previous Owner | $201,200 | Adjustable Rate Mortgage/ARM | |
| Previous Owner | $223,250 | No Value Available |
Property History
| Date | Event | Price | Change | Sq Ft Price |
|---|---|---|---|---|
| 07/30/2024 07/30/24 | Sold | -- | -- | -- |
| 06/23/2024 06/23/24 | Pending | -- | -- | -- |
| 06/21/2024 06/21/24 | For Sale | $465,000 | -- | $147 / Sq Ft |
Tax History
| Year | Tax Paid | Tax Assessment Tax Assessment Total Assessment is a certain percentage of the fair market value that is determined by local assessors to be the total taxable value of land and additions on the property. | Land | Improvement |
|---|---|---|---|---|
| 2024 | $5,330 | $52,141 | $11,475 | $40,666 |
| 2023 | $5,365 | $51,532 | $11,475 | $40,057 |
| 2022 | $4,708 | $44,459 | $11,475 | $32,984 |
| 2021 | $4,445 | $39,801 | $10,437 | $29,364 |
| 2020 | $4,351 | $38,698 | $8,699 | $29,999 |
| 2019 | $4,431 | $38,571 | $5,814 | $32,757 |
| 2018 | $4,029 | $36,639 | $5,814 | $30,825 |
| 2017 | $3,984 | $33,407 | $5,814 | $27,593 |
| 2016 | $3,753 | $31,452 | $5,814 | $25,638 |
| 2015 | $3,764 | $31,418 | $5,814 | $25,604 |
| 2013 | -- | $28,497 | $5,814 | $22,683 |
Source: Heartland MLS
MLS Number: 2492753
APN: NP53920001-0042
- 7921 W 138th St
- 13835 Craig St
- 13816 Goodman St
- 7908 W 140th St
- 8407 W 141st St
- 8618 W 138th Terrace
- 13816 Eby St
- 13908 Eby St
- 14304 Robinson St
- 8821 W 142nd Place
- 14005 Hayes St
- 14440 Hemlock St
- 8912 W 142nd Ct
- 14426 Marty St
- 7406 W 145th Terrace
- 8207 W 145th Terrace
- 13404 Riggs Rd
- 7606 W 145th Terrace
- 13118 Hadley St
- 13130 Slater St
