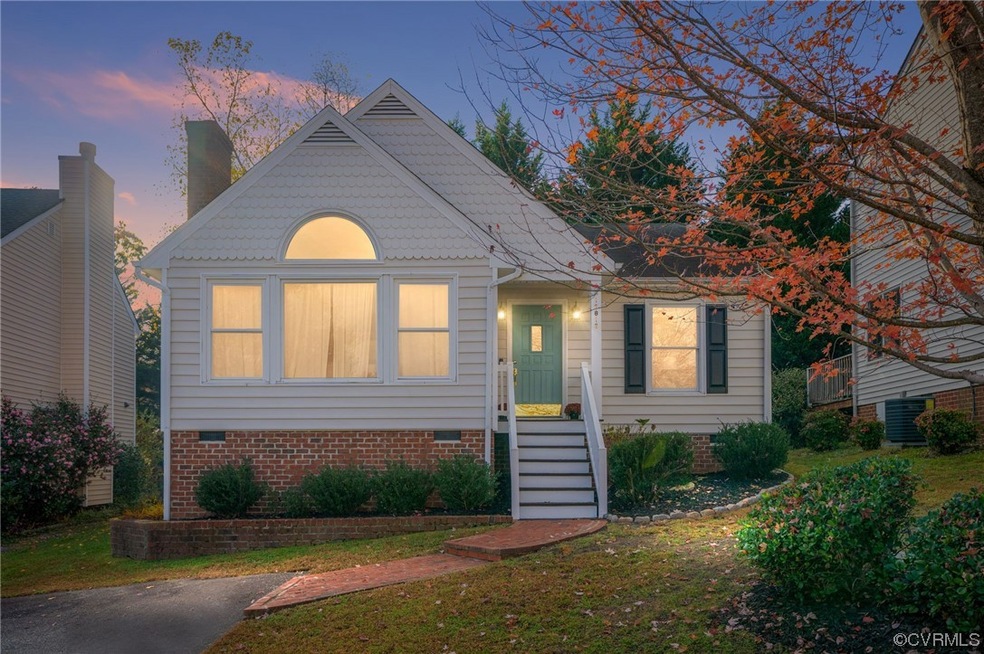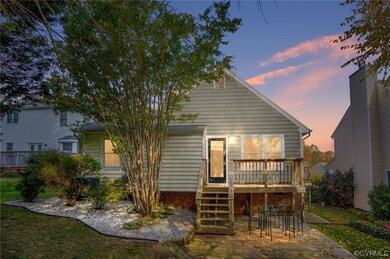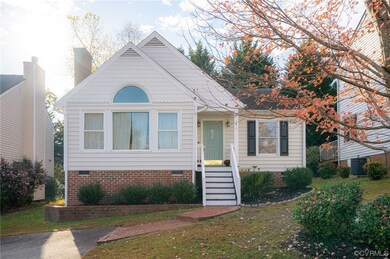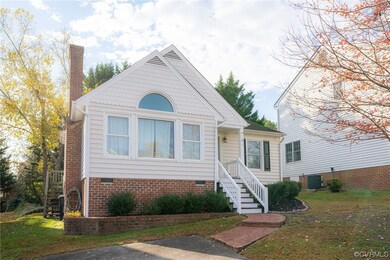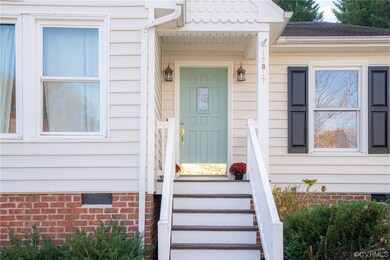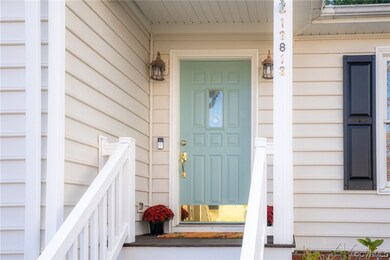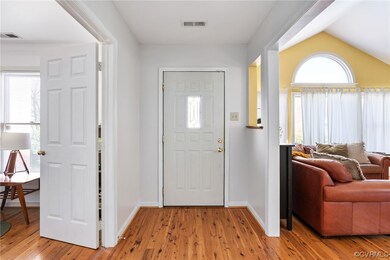
13813 Sycamore Village Dr Midlothian, VA 23114
Highlights
- Deck
- Wood Flooring
- Eat-In Kitchen
- J B Watkins Elementary School Rated A-
- Granite Countertops
- Cooling Available
About This Home
As of December 2023This charming 3 bedroom/2 full bath cottage style home is a MUST SEE! With its prime location in Midlothian, it’s convenient to 288 & w/in walking distance to restaurants, schools, shopping & more. Upon entering, you’ll find a great room w/vaulted ceilings, oversized bay windows & beautiful hardwood floors which lead to the kitchen area. The eat-in-kitchen has new light fixtures, updated stone countertops, abundant cabinet space & all stainless steel appliances, making meal prep a breeze! The 3 freshly painted bedrooms include the primary suite w/an updated private en suite bath and 2 add’l bedrooms, great for kids and/or flex space. The laundry area & updated hall bath are conveniently located next to all 3 bedrooms, making laundry duty and washing up easy peasy! The newly built deck overlooks a beautiful patio, perfect for outdoor entertaining! The backyard has space enough for gardening, but is also small enough that weekends aren’t consumed by yard work. The walk-in crawl space offers plenty of (unexpected) storage space. You don’t want to miss the opportunity to live in the sought-after Sycamore Village community! Fresh Int/Ext Paint, HVAC(2018), Water Heater(2015)
Home Details
Home Type
- Single Family
Est. Annual Taxes
- $2,361
Year Built
- Built in 1995
Lot Details
- 4,748 Sq Ft Lot
- Zoning described as RTH
Home Design
- Brick Exterior Construction
- Composition Roof
- Vinyl Siding
Interior Spaces
- 1,258 Sq Ft Home
- 1-Story Property
- Wood Burning Fireplace
- Wood Flooring
- Fire and Smoke Detector
Kitchen
- Eat-In Kitchen
- Oven
- Stove
- Microwave
- Dishwasher
- Granite Countertops
- Disposal
Bedrooms and Bathrooms
- 3 Bedrooms
- 2 Full Bathrooms
Laundry
- Dryer
- Washer
Parking
- No Garage
- Driveway
- Paved Parking
Outdoor Features
- Deck
- Stoop
Schools
- Watkins Elementary School
- Midlothian Middle School
- Midlothian High School
Utilities
- Cooling Available
- Heat Pump System
- Water Heater
Community Details
- Sycamore Village Subdivision
Listing and Financial Details
- Tax Lot 37
- Assessor Parcel Number 728-70-68-84-800-000
Ownership History
Purchase Details
Home Financials for this Owner
Home Financials are based on the most recent Mortgage that was taken out on this home.Similar Homes in Midlothian, VA
Home Values in the Area
Average Home Value in this Area
Purchase History
| Date | Type | Sale Price | Title Company |
|---|---|---|---|
| Warranty Deed | $162,000 | -- |
Mortgage History
| Date | Status | Loan Amount | Loan Type |
|---|---|---|---|
| Open | $159,065 | FHA |
Property History
| Date | Event | Price | Change | Sq Ft Price |
|---|---|---|---|---|
| 12/15/2023 12/15/23 | Sold | $315,000 | +1.6% | $250 / Sq Ft |
| 11/13/2023 11/13/23 | Pending | -- | -- | -- |
| 11/09/2023 11/09/23 | For Sale | $310,000 | +91.4% | $246 / Sq Ft |
| 02/12/2013 02/12/13 | Sold | $162,000 | +1.3% | $129 / Sq Ft |
| 12/31/2012 12/31/12 | Pending | -- | -- | -- |
| 12/10/2012 12/10/12 | For Sale | $159,950 | -- | $127 / Sq Ft |
Tax History Compared to Growth
Tax History
| Year | Tax Paid | Tax Assessment Tax Assessment Total Assessment is a certain percentage of the fair market value that is determined by local assessors to be the total taxable value of land and additions on the property. | Land | Improvement |
|---|---|---|---|---|
| 2025 | $2,667 | $296,900 | $57,000 | $239,900 |
| 2024 | $2,667 | $289,800 | $57,000 | $232,800 |
| 2023 | $2,361 | $259,500 | $52,000 | $207,500 |
| 2022 | $2,102 | $228,500 | $47,000 | $181,500 |
| 2021 | $2,094 | $213,500 | $47,000 | $166,500 |
| 2020 | $1,895 | $199,500 | $47,000 | $152,500 |
| 2019 | $1,745 | $183,700 | $46,000 | $137,700 |
| 2018 | $1,653 | $174,000 | $45,000 | $129,000 |
| 2017 | $1,681 | $175,100 | $45,000 | $130,100 |
| 2016 | $1,519 | $158,200 | $42,000 | $116,200 |
| 2015 | $1,512 | $154,900 | $42,000 | $112,900 |
| 2014 | $1,546 | $158,400 | $42,000 | $116,400 |
Agents Affiliated with this Home
-

Seller's Agent in 2023
Jen Orth
Fiv Realty Co
(703) 969-8837
2 in this area
11 Total Sales
-

Buyer's Agent in 2023
Darlene Bowlin
Fine Creek Realty
(804) 314-0066
3 in this area
101 Total Sales
-

Seller's Agent in 2013
Heather Valentine
Valentine Properties
(804) 405-9486
13 in this area
309 Total Sales
-
K
Buyer's Agent in 2013
Kevin Dowell
Long & Foster
(804) 366-2437
1 in this area
45 Total Sales
Map
Source: Central Virginia Regional MLS
MLS Number: 2326203
APN: 728-70-68-84-800-000
- 309 Randolph View Dr
- 13800 Randolph Pond Ln
- 224 That Way
- 13913 Riverlight Dr
- 13919 Riverlight Dr
- 13925 Riverlight Dr
- 13931 Riverlight Dr
- 218 That Way
- 212 That Way
- 206 That Way
- 421 Randolph View Dr
- 500 Village Gate Dr
- 200 That Way
- 125 Avenda Ln
- 113 Avenda Ln
- 107 Avenda Ln
- 101 Avenda Ln
- 430 Coalfield Rd
- 502 Coalfield Rd
- 440 Coalfield Rd
