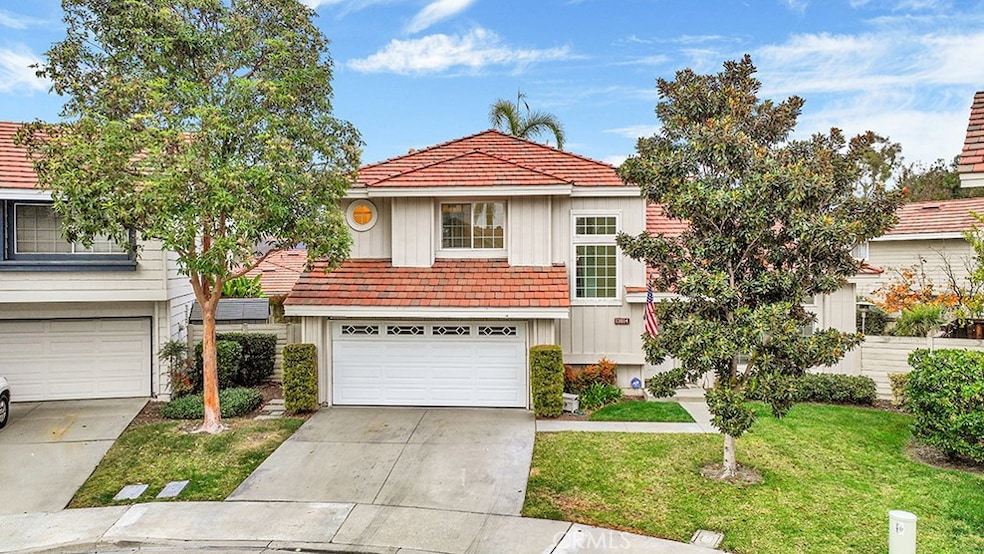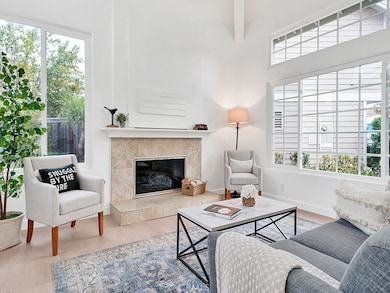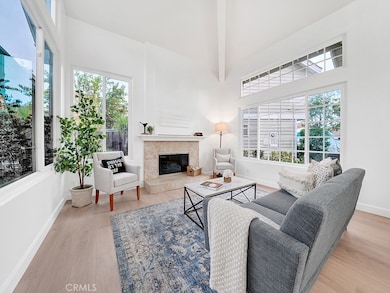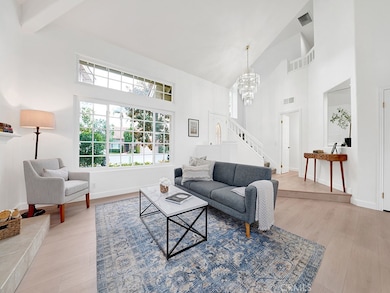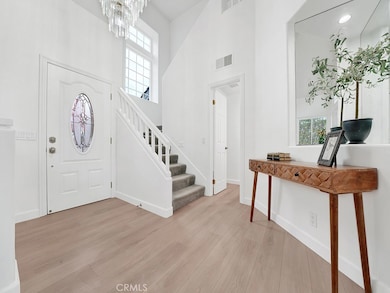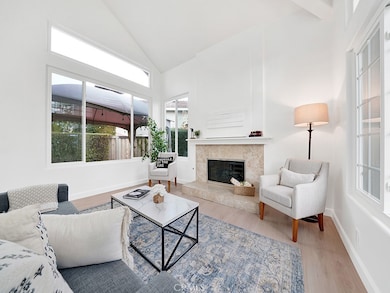
13814 Apache Tustin, CA 92782
Tustin Ranch NeighborhoodHighlights
- Solar Power System
- Community Pool
- Whole House Fan
- Tustin Ranch Elementary School Rated A-
- 2 Car Attached Garage
- 4-minute walk to Camino Real Park
About This Home
As of January 2025Beautiful and move-in ready home in a cul de sac at Shadowbrook community of Tustin Ranch. Upgraded features include FULLY PAID OFF 8.45 KwP SOLAR edge system with LG chem battery grandfathered into nem2.0 with warranty, epoxy garage flooring, Rachio Smart sprinklers, whole house fan and other smart home devices. Chef's kitchen has granite countertops, Viking stove top, Viking range hood, Bosch oven and Bosch dishwasher. There is a lot of natural light beaming through newer large windows throughout the home. Formal and inviting living room with vaulted ceilings, travertine fireplace and new luxury vinyl flooring. Separate dining room and family room adjacent to the kitchen. Sliding glass doors in the dining room lead to a warm and cozy side yard perfect for entertaining. The family room glass doors lead you to the large backyard with a clean landscape and low maintenance gardening. Upstairs are 3 bedrooms and 2 updated full baths with double sinks. Master bath has large walk in closet with cedar floors. This home has central air with a Nest thermostat and a whole house fan that extracts all the hot air in the summer keeping the house cool year round and saving a lot of electricity. Large 2 car garage can be synced to your smartphone. LOW HOA FEES and NO MELLO ROOS! The HOA has a community pool, spa and small dog park. The HOA also covers front yard maintenance which includes water, sprinklers and gardening. Located near Camino Real Park, Tustin Ranch Golf Course and The Tustin Market Place with lots of dining and shopping. Excellent schools located at Tustin Ranch Elementary, Pioneer Middle and Beckman High.
Last Agent to Sell the Property
Barrena Real Estate Group Brokerage Phone: 714-625-2076 License #01975783 Listed on: 12/01/2024
Home Details
Home Type
- Single Family
Est. Annual Taxes
- $9,611
Year Built
- Built in 1988
Lot Details
- 4,200 Sq Ft Lot
- Front and Back Yard Sprinklers
HOA Fees
- $150 Monthly HOA Fees
Parking
- 2 Car Attached Garage
Interior Spaces
- 1,804 Sq Ft Home
- 2-Story Property
- Living Room with Fireplace
Bedrooms and Bathrooms
- 3 Bedrooms
- All Upper Level Bedrooms
Laundry
- Laundry Room
- Dryer
- Washer
Eco-Friendly Details
- Solar Power System
- Water-Smart Landscaping
Schools
- Tustin Ranch Elementary School
- Beckman High School
Utilities
- Whole House Fan
- Central Air
Listing and Financial Details
- Tax Lot 72
- Tax Tract Number 13044
- Assessor Parcel Number 50020644
- $312 per year additional tax assessments
Community Details
Overview
- Tustin Ranch Shadowbrook Homeowners Association
- Shadow Brook Subdivision
Recreation
- Community Pool
- Community Spa
- Park
- Dog Park
Ownership History
Purchase Details
Home Financials for this Owner
Home Financials are based on the most recent Mortgage that was taken out on this home.Purchase Details
Home Financials for this Owner
Home Financials are based on the most recent Mortgage that was taken out on this home.Purchase Details
Home Financials for this Owner
Home Financials are based on the most recent Mortgage that was taken out on this home.Purchase Details
Home Financials for this Owner
Home Financials are based on the most recent Mortgage that was taken out on this home.Similar Homes in Tustin, CA
Home Values in the Area
Average Home Value in this Area
Purchase History
| Date | Type | Sale Price | Title Company |
|---|---|---|---|
| Interfamily Deed Transfer | -- | Wfg National Title | |
| Grant Deed | $767,000 | Wfg National Title | |
| Grant Deed | $647,500 | Ticor Title Co | |
| Grant Deed | $335,000 | First Southwestern Title Co |
Mortgage History
| Date | Status | Loan Amount | Loan Type |
|---|---|---|---|
| Open | $537,600 | New Conventional | |
| Closed | $134,000 | Credit Line Revolving | |
| Closed | $567,000 | New Conventional | |
| Previous Owner | $250,000 | Credit Line Revolving | |
| Previous Owner | $300,000 | New Conventional | |
| Previous Owner | $410,000 | Unknown | |
| Previous Owner | $46,500 | Credit Line Revolving | |
| Previous Owner | $417,000 | Unknown | |
| Previous Owner | $435,500 | Purchase Money Mortgage | |
| Previous Owner | $200,000 | Credit Line Revolving | |
| Previous Owner | $314,800 | Unknown | |
| Previous Owner | $287,000 | Unknown | |
| Previous Owner | $287,600 | Unknown | |
| Previous Owner | $284,500 | Unknown | |
| Previous Owner | $261,000 | Unknown | |
| Previous Owner | $262,000 | No Value Available | |
| Previous Owner | $236,000 | Unknown |
Property History
| Date | Event | Price | Change | Sq Ft Price |
|---|---|---|---|---|
| 01/06/2025 01/06/25 | Sold | $1,505,000 | +1.7% | $834 / Sq Ft |
| 12/03/2024 12/03/24 | Pending | -- | -- | -- |
| 12/01/2024 12/01/24 | For Sale | $1,480,000 | +93.0% | $820 / Sq Ft |
| 02/07/2017 02/07/17 | Sold | $767,000 | +1.3% | $425 / Sq Ft |
| 01/20/2017 01/20/17 | Pending | -- | -- | -- |
| 01/13/2017 01/13/17 | For Sale | $757,000 | -- | $420 / Sq Ft |
Tax History Compared to Growth
Tax History
| Year | Tax Paid | Tax Assessment Tax Assessment Total Assessment is a certain percentage of the fair market value that is determined by local assessors to be the total taxable value of land and additions on the property. | Land | Improvement |
|---|---|---|---|---|
| 2024 | $9,611 | $872,712 | $698,371 | $174,341 |
| 2023 | $9,399 | $855,600 | $684,677 | $170,923 |
| 2022 | $9,279 | $838,824 | $671,252 | $167,572 |
| 2021 | $9,082 | $822,377 | $658,090 | $164,287 |
| 2020 | $9,036 | $813,945 | $651,342 | $162,603 |
| 2019 | $8,801 | $797,986 | $638,571 | $159,415 |
| 2018 | $8,652 | $782,340 | $626,050 | $156,290 |
| 2017 | $8,086 | $730,320 | $558,900 | $171,420 |
| 2016 | $7,862 | $716,000 | $547,941 | $168,059 |
| 2015 | $7,491 | $678,000 | $509,941 | $168,059 |
| 2014 | $7,428 | $678,000 | $509,941 | $168,059 |
Agents Affiliated with this Home
-
A
Seller's Agent in 2025
Alexander Luu
Barrena Real Estate Group
(877) 973-3346
4 in this area
36 Total Sales
-

Buyer's Agent in 2025
Cindi Karamzadeh
Compass
(949) 423-3893
4 in this area
34 Total Sales
-
S
Seller's Agent in 2017
Samantha Nguyen
Nestegg Inc.
-
E
Seller Co-Listing Agent in 2017
EMMANUEL RAMOS
Nestegg Inc.
(714) 988-3015
7 Total Sales
-
J
Buyer's Agent in 2017
John Nguyen
People Choice Real Estate
(714) 842-8810
43 Total Sales
Map
Source: California Regional Multiple Listing Service (CRMLS)
MLS Number: OC24242127
APN: 500-206-44
- 2051 Cherokee
- 2196 Evergreen Dr
- 2172 Poppy Dr
- 13562 Mahogany Place Unit 90
- 13711 Farmington Rd
- 13421 Montecito
- 2312 San Leandro
- 1881 Mitchell Ave Unit 63
- 1881 Mitchell Ave Unit 8
- 1962 Ren Cir
- 13425 Via Almeria
- 1777 Mitchell Ave Unit 51
- 2461 Calle Montella
- 13722 Red Hill Ave Unit 15
- 1621 Bryan Ave
- 1722 Mitchell Ave Unit 168
- 2303 Paseo Circulo Unit 2
- 2444 Paseo Circulo
- 2201 Marselina
- 2690 Peralta Ct
