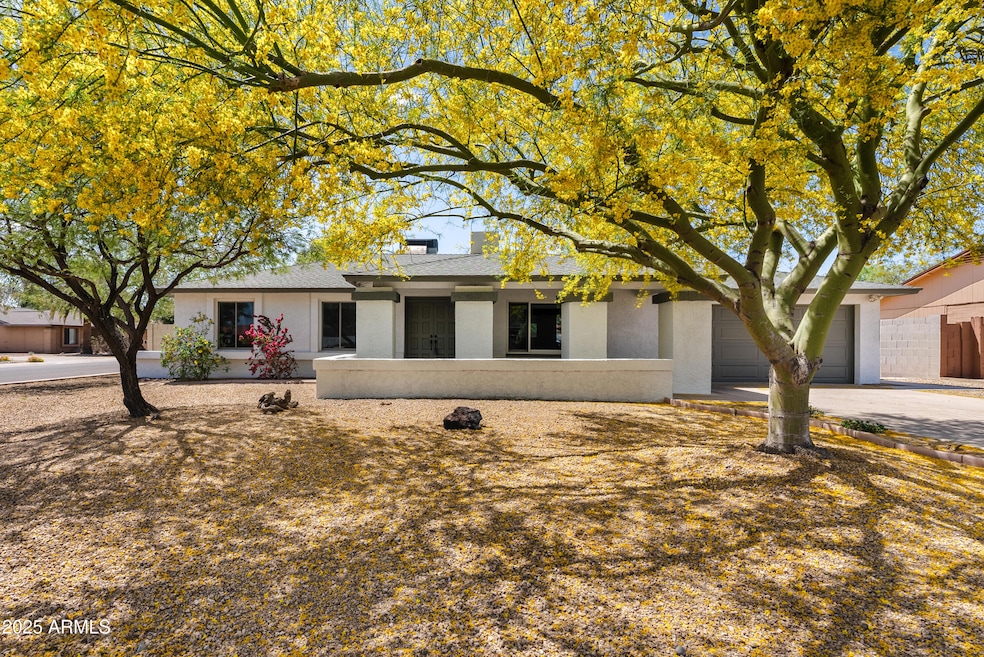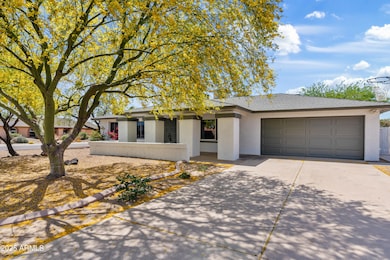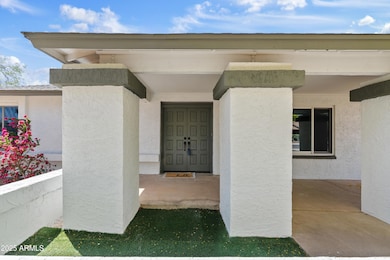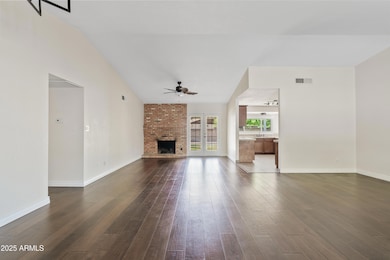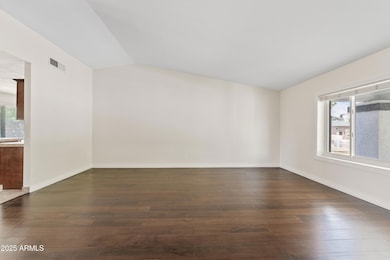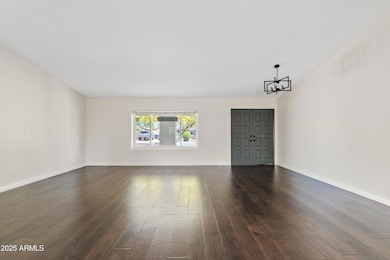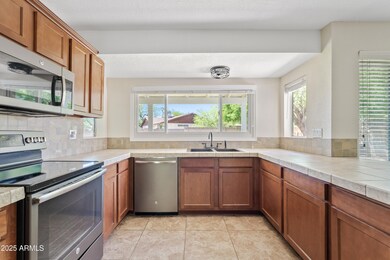
13816 N 46th St Phoenix, AZ 85032
Paradise Valley NeighborhoodHighlights
- Vaulted Ceiling
- 1 Fireplace
- No HOA
- Sunrise Middle School Rated A
- Corner Lot
- Covered patio or porch
About This Home
As of May 2025Welcome home to one of the most beautiful neighborhoods in Phoenix, with the added bonus of no HOA. The open floor plans invite you in with a family room and warm brick fireplace, three bedrooms, and two bathrooms. The master boasts two closets and a walk-in shower. Enjoy your morning coffee in the backyard under the covered patio or one of the beautiful shade trees! The home's interior and exterior were recently painted. It is a true gem in the heart of our valley!
Last Agent to Sell the Property
Best Homes Real Estate License #SA695812000 Listed on: 04/17/2025

Home Details
Home Type
- Single Family
Est. Annual Taxes
- $2,706
Year Built
- Built in 1979
Lot Details
- 9,639 Sq Ft Lot
- Desert faces the front of the property
- Block Wall Fence
- Corner Lot
- Sprinklers on Timer
- Grass Covered Lot
Parking
- 2 Car Garage
Home Design
- Composition Roof
- Block Exterior
Interior Spaces
- 1,865 Sq Ft Home
- 1-Story Property
- Vaulted Ceiling
- 1 Fireplace
- Triple Pane Windows
- Tile Flooring
- Washer and Dryer Hookup
Kitchen
- Eat-In Kitchen
- Breakfast Bar
- Electric Cooktop
- Built-In Microwave
Bedrooms and Bathrooms
- 3 Bedrooms
- 2 Bathrooms
- Dual Vanity Sinks in Primary Bathroom
Outdoor Features
- Covered patio or porch
Schools
- Liberty Elementary School
- Sunrise Middle School
- Paradise Valley High School
Utilities
- Refrigerated and Evaporative Cooling System
- Heating Available
Listing and Financial Details
- Tax Lot 137
- Assessor Parcel Number 215-69-141
Community Details
Overview
- No Home Owners Association
- Association fees include no fees
- Hunters Village Subdivision
Recreation
- Bike Trail
Ownership History
Purchase Details
Home Financials for this Owner
Home Financials are based on the most recent Mortgage that was taken out on this home.Purchase Details
Purchase Details
Purchase Details
Purchase Details
Purchase Details
Home Financials for this Owner
Home Financials are based on the most recent Mortgage that was taken out on this home.Purchase Details
Purchase Details
Purchase Details
Home Financials for this Owner
Home Financials are based on the most recent Mortgage that was taken out on this home.Purchase Details
Home Financials for this Owner
Home Financials are based on the most recent Mortgage that was taken out on this home.Purchase Details
Purchase Details
Purchase Details
Purchase Details
Similar Homes in the area
Home Values in the Area
Average Home Value in this Area
Purchase History
| Date | Type | Sale Price | Title Company |
|---|---|---|---|
| Warranty Deed | $589,000 | First American Title Insurance | |
| Special Warranty Deed | -- | None Listed On Document | |
| Interfamily Deed Transfer | -- | Pioneer Title Agency Inc | |
| Interfamily Deed Transfer | -- | None Available | |
| Interfamily Deed Transfer | -- | None Available | |
| Interfamily Deed Transfer | -- | None Available | |
| Corporate Deed | $258,000 | Old Republic Title Agency | |
| Trustee Deed | $360,139 | None Available | |
| Trustee Deed | $328,500 | None Available | |
| Warranty Deed | $355,000 | First American Title Ins Co | |
| Warranty Deed | $176,000 | Transnation Title Insurance | |
| Trustee Deed | $148,016 | Grand Canyon Title Agency In | |
| Interfamily Deed Transfer | -- | Chicago Title Insurance Co | |
| Interfamily Deed Transfer | -- | Security Title Agency | |
| Warranty Deed | $149,900 | Security Title Agency |
Mortgage History
| Date | Status | Loan Amount | Loan Type |
|---|---|---|---|
| Open | $419,000 | New Conventional | |
| Previous Owner | $53,600 | New Conventional | |
| Previous Owner | $60,000 | New Conventional | |
| Previous Owner | $360,000 | Fannie Mae Freddie Mac | |
| Previous Owner | $284,000 | New Conventional | |
| Previous Owner | $20,000 | Credit Line Revolving | |
| Previous Owner | $168,000 | Unknown | |
| Previous Owner | $167,200 | New Conventional | |
| Closed | $35,500 | No Value Available |
Property History
| Date | Event | Price | Change | Sq Ft Price |
|---|---|---|---|---|
| 05/12/2025 05/12/25 | Sold | $589,000 | -1.5% | $316 / Sq Ft |
| 04/17/2025 04/17/25 | For Sale | $598,000 | -- | $321 / Sq Ft |
Tax History Compared to Growth
Tax History
| Year | Tax Paid | Tax Assessment Tax Assessment Total Assessment is a certain percentage of the fair market value that is determined by local assessors to be the total taxable value of land and additions on the property. | Land | Improvement |
|---|---|---|---|---|
| 2025 | $2,706 | $32,069 | -- | -- |
| 2024 | $2,644 | $30,542 | -- | -- |
| 2023 | $2,644 | $42,330 | $8,460 | $33,870 |
| 2022 | $2,619 | $32,520 | $6,500 | $26,020 |
| 2021 | $2,662 | $29,270 | $5,850 | $23,420 |
| 2020 | $2,571 | $27,710 | $5,540 | $22,170 |
| 2019 | $2,583 | $26,560 | $5,310 | $21,250 |
| 2018 | $2,489 | $24,850 | $4,970 | $19,880 |
| 2017 | $2,377 | $25,160 | $5,030 | $20,130 |
| 2016 | $2,339 | $24,000 | $4,800 | $19,200 |
| 2015 | $2,170 | $23,170 | $4,630 | $18,540 |
Agents Affiliated with this Home
-
Abigail Jones
A
Seller's Agent in 2025
Abigail Jones
Best Homes Real Estate
(602) 396-5660
1 in this area
21 Total Sales
-
Mark Marsillo

Buyer's Agent in 2025
Mark Marsillo
Realty Executives
(602) 885-5505
8 in this area
94 Total Sales
Map
Source: Arizona Regional Multiple Listing Service (ARMLS)
MLS Number: 6853608
APN: 215-69-141
- 4535 E Redfield Rd
- 4442 E Redfield Rd
- 4401 E Voltaire Ave
- 4617 E Emile Zola Ave
- 4516 E Willow Ave
- 14042 N 44th St
- 4748 E Redfield Rd
- 4801 E Sheena Dr
- 4522 E Andora Dr
- 4317 E Ludlow Dr
- 4409 E Gelding Dr
- 4554 E Paradise Village Pkwy N Unit 115
- 4554 E Paradise Village Pkwy N Unit 210
- 4554 E Paradise Village Pkwy N Unit 249
- 4444 E Paradise Village Pkwy N Unit 252
- 4444 E Paradise Village Pkwy N Unit 251
- 4444 E Paradise Village Pkwy N Unit 132
- 4554 E Paradise Village Pkwy N Unit 149
- 4554 E Paradise Village Pkwy N Unit 267
- 4554 E Paradise Village Pkwy N Unit 161
