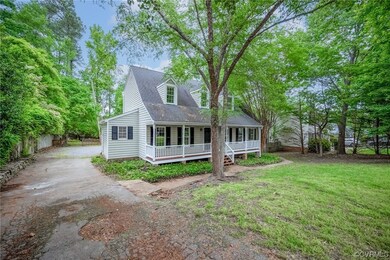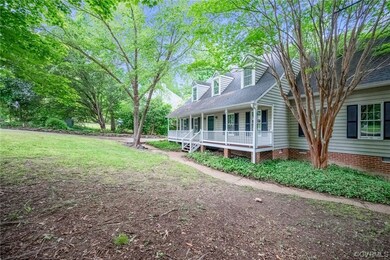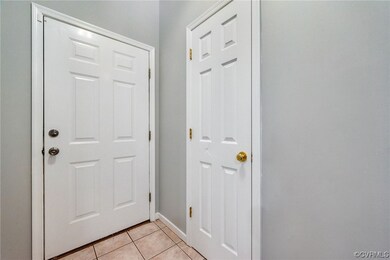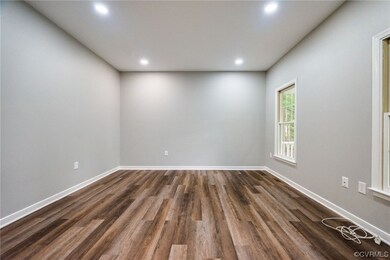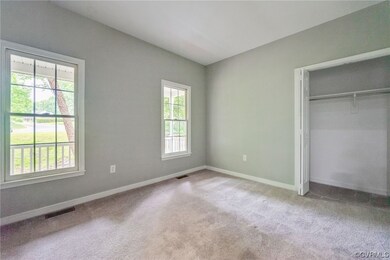
13818 Seattle Slew Ln Midlothian, VA 23112
Birkdale NeighborhoodHighlights
- Deck
- Zoned Cooling
- Property is Fully Fenced
- Porch
- Partially Carpeted
- Wood Siding
About This Home
As of June 2023Welcome home to this a stunning 2400+sq ft 4-bedroom, 3 & 1/2 bath well-maintained fully renovated home located on a centered LOCATION 5 minutes away from many shopping centers. Approaching the home you notice the inviting front porch. As you step inside you are warmly greeted by hardwood flooring and a neutral freshly painted interior. First floor features a formal living room, 3 huge rooms for your own use, 1 & ½ bath, large eat-in kitchen, granite counters, and Laundry room. The second level offers newer carpet, a stunning primary bedroom with large walk-in closet & primary suite bath that includes a separate shower, and soaking tub. The second floor includes 3 additional bedrooms, and one more full bath. Additional features include a very large deck great for entertaining and a large fenced backyard, vinyl siding. HVAC(2022 FIRST floor unit). you must come and see.
Last Agent to Sell the Property
Virginia Capital Realty License #0225252749 Listed on: 05/08/2023

Last Buyer's Agent
Dajwan Muse
CR8TIVE Realty LLC License #0225255751
Home Details
Home Type
- Single Family
Est. Annual Taxes
- $3,280
Year Built
- Built in 1996
Lot Details
- 0.31 Acre Lot
- Property is Fully Fenced
- Zoning described as R12
Home Design
- Brick Exterior Construction
- Composition Roof
- Wood Siding
- Vinyl Siding
Interior Spaces
- 2,436 Sq Ft Home
- 1-Story Property
Flooring
- Partially Carpeted
- Laminate
Bedrooms and Bathrooms
- 4 Bedrooms
Parking
- Driveway
- Paved Parking
Outdoor Features
- Deck
- Porch
Schools
- Spring Run Elementary School
- Bailey Bridge Middle School
- Manchester High School
Utilities
- Zoned Cooling
- Heat Pump System
Community Details
- Deer Run Subdivision
Listing and Financial Details
- Tax Lot 22
- Assessor Parcel Number 729-66-52-07-600-000
Ownership History
Purchase Details
Home Financials for this Owner
Home Financials are based on the most recent Mortgage that was taken out on this home.Purchase Details
Purchase Details
Home Financials for this Owner
Home Financials are based on the most recent Mortgage that was taken out on this home.Purchase Details
Home Financials for this Owner
Home Financials are based on the most recent Mortgage that was taken out on this home.Purchase Details
Similar Homes in Midlothian, VA
Home Values in the Area
Average Home Value in this Area
Purchase History
| Date | Type | Sale Price | Title Company |
|---|---|---|---|
| Special Warranty Deed | $300,000 | -- | |
| Trustee Deed | $217,455 | None Available | |
| Warranty Deed | $222,000 | -- | |
| Deed | $177,000 | -- | |
| Warranty Deed | $130,000 | -- |
Mortgage History
| Date | Status | Loan Amount | Loan Type |
|---|---|---|---|
| Open | $240,000 | New Conventional | |
| Previous Owner | $222,000 | New Conventional | |
| Previous Owner | $120,000 | New Conventional |
Property History
| Date | Event | Price | Change | Sq Ft Price |
|---|---|---|---|---|
| 06/27/2023 06/27/23 | Sold | $400,000 | +3.9% | $164 / Sq Ft |
| 05/12/2023 05/12/23 | Pending | -- | -- | -- |
| 05/10/2023 05/10/23 | For Sale | $384,950 | +28.3% | $158 / Sq Ft |
| 10/11/2022 10/11/22 | Sold | $300,000 | -4.8% | $123 / Sq Ft |
| 08/31/2022 08/31/22 | Pending | -- | -- | -- |
| 08/17/2022 08/17/22 | For Sale | $315,000 | +41.9% | $129 / Sq Ft |
| 04/24/2015 04/24/15 | Sold | $222,000 | +0.9% | $91 / Sq Ft |
| 12/22/2014 12/22/14 | Pending | -- | -- | -- |
| 11/24/2014 11/24/14 | For Sale | $220,000 | -- | $90 / Sq Ft |
Tax History Compared to Growth
Tax History
| Year | Tax Paid | Tax Assessment Tax Assessment Total Assessment is a certain percentage of the fair market value that is determined by local assessors to be the total taxable value of land and additions on the property. | Land | Improvement |
|---|---|---|---|---|
| 2025 | $25 | $439,100 | $62,000 | $377,100 |
| 2024 | $25 | $420,200 | $60,000 | $360,200 |
| 2023 | $3,771 | $414,400 | $57,000 | $357,400 |
| 2022 | $3,280 | $356,500 | $54,000 | $302,500 |
| 2021 | $2,921 | $306,200 | $52,000 | $254,200 |
| 2020 | $2,761 | $290,600 | $50,000 | $240,600 |
| 2019 | $2,594 | $273,100 | $48,000 | $225,100 |
| 2018 | $2,517 | $263,900 | $47,000 | $216,900 |
| 2017 | $2,478 | $252,900 | $44,000 | $208,900 |
| 2016 | $2,346 | $244,400 | $43,000 | $201,400 |
| 2015 | $2,233 | $230,000 | $42,000 | $188,000 |
| 2014 | -- | $220,200 | $41,000 | $179,200 |
Agents Affiliated with this Home
-
Alaa Makar

Seller's Agent in 2023
Alaa Makar
Virginia Capital Realty
(571) 251-7763
12 in this area
89 Total Sales
-
D
Buyer's Agent in 2023
Dajwan Muse
CR8TIVE Realty LLC
-
Josh Swaney

Seller's Agent in 2022
Josh Swaney
Coldwell Banker Elite
(804) 200-8828
2 in this area
91 Total Sales
-
Carol Beth Buchanan

Seller's Agent in 2015
Carol Beth Buchanan
Shaheen Ruth Martin & Fonville
(804) 307-7252
1 in this area
48 Total Sales
-
Wanda Huggins

Seller Co-Listing Agent in 2015
Wanda Huggins
Shaheen Ruth Martin & Fonville
(804) 400-5372
3 in this area
52 Total Sales
-
Joanna Anderson
J
Buyer's Agent in 2015
Joanna Anderson
Legacy Builders Real Estate Group LLC
(804) 920-8932
39 Total Sales
Map
Source: Central Virginia Regional MLS
MLS Number: 2311008
APN: 729-66-52-07-600-000
- 7506 Whirlaway Dr
- 8011 Whirlaway Dr
- 7906 Belmont Stakes Dr
- 9220 Brocket Dr
- 7700 Secretariat Dr
- 7707 Northern Dancer Ct
- 9400 Kinnerton Dr
- 7713 Flag Tail Dr
- 9213 Mission Hills Ln
- 8937 Ganton Ct
- 7503 Native Dancer Dr
- 9524 Simonsville Rd
- 14424 Ashleyville Ln
- 14106 Pensive Place
- 13630 Winning Colors Ln
- 13030 Fieldfare Dr
- 13042 Fieldfare Dr
- 13019 Fieldfare Dr
- 9913 Craftsbury Dr
- 10001 Craftsbury Dr

