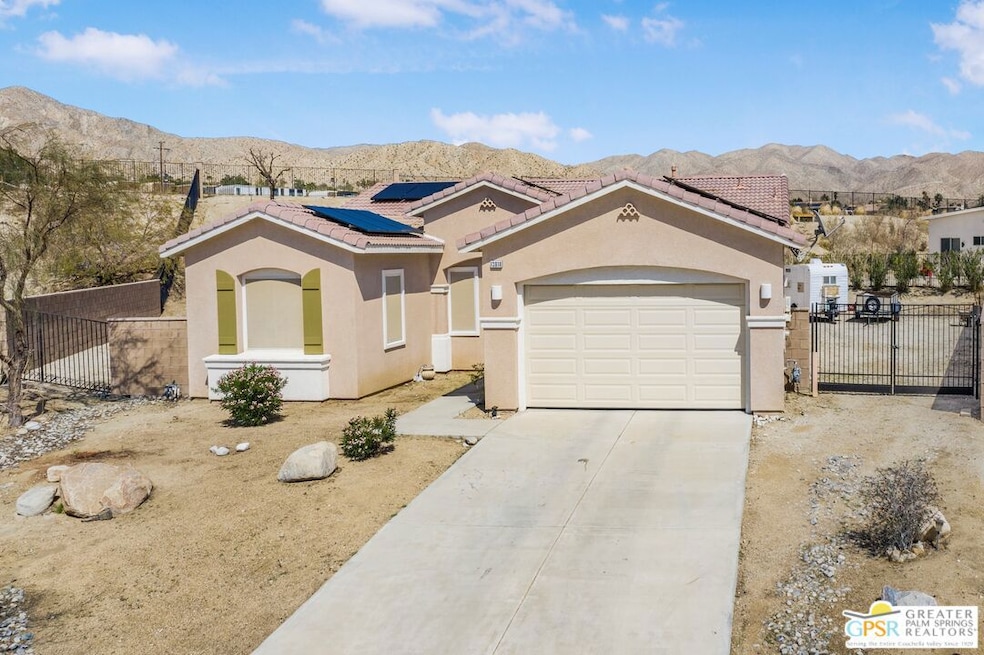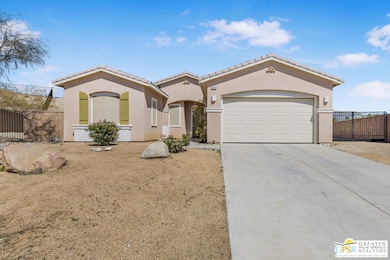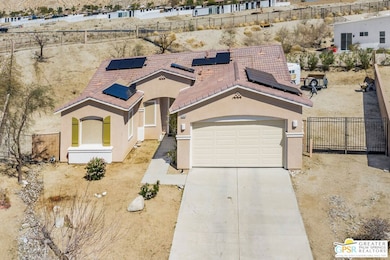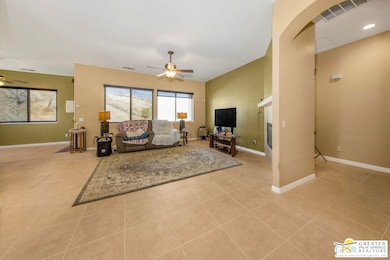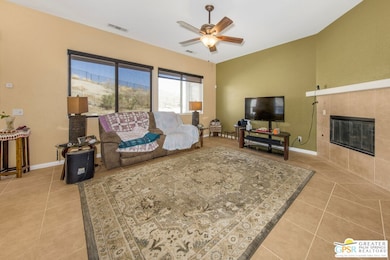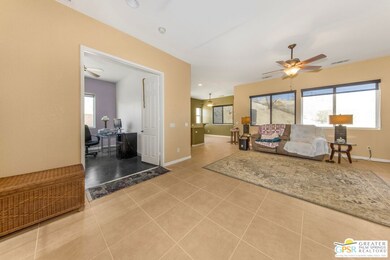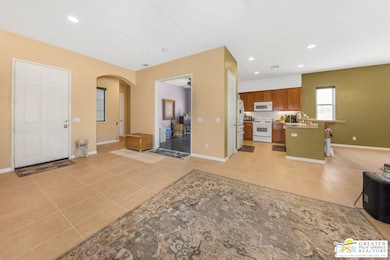
13818 Summit View Ct Desert Hot Springs, CA 92240
Estimated payment $2,574/month
Highlights
- RV Gated
- No HOA
- Cul-De-Sac
- Granite Countertops
- Covered Patio or Porch
- 2 Car Attached Garage
About This Home
Back on the market to no fault of the seller, buyer could not perform. Welcome to this charming 2-bedroom home, complete with a versatile den/office and 2 bathrooms, offering the ideal mix of comfort and convenience. Enjoy the benefits of an energy-efficient leased solar system, helping you save all year long. During the warmer months, stay cool with a swamp cooler and newly installed solar shades. The outdoor solar shades on the west and south sides of the house further help block the afternoon sun, keeping the interior cooler. The garage features an insulated door for improved temperature control and added protection against the wind, along with built-in shelves for organized storage. This home also comes with all the essential appliances, including a refrigerator, washer, dryer, and a freezer in the garage. The spacious backyard is a standout, offering ample room for outdoor activities and gated RV parking for extra convenience. It also boasts a covered patio and a gas line for your BBQ. With generous space both inside and out, this home is move-in ready and provides everything you need for a smooth transition. Don't miss out on this perfect combination of comfort and practicality!
Home Details
Home Type
- Single Family
Est. Annual Taxes
- $5,073
Year Built
- Built in 2007
Lot Details
- 0.33 Acre Lot
- Cul-De-Sac
Parking
- 2 Car Attached Garage
- Side by Side Parking
- Driveway
- RV Gated
Home Design
- Slab Foundation
- Stucco
Interior Spaces
- 1,629 Sq Ft Home
- 1-Story Property
- Gas Fireplace
- Living Room with Fireplace
- Dining Area
- Property Views
Kitchen
- Oven or Range
- Freezer
- Dishwasher
- Granite Countertops
Flooring
- Carpet
- Tile
Bedrooms and Bathrooms
- 2 Bedrooms
- Walk-In Closet
- 2 Full Bathrooms
- Bathtub with Shower
Laundry
- Laundry Room
- Dryer
- Washer
Utilities
- Central Heating and Cooling System
- Evaporated cooling system
- Heating System Uses Natural Gas
- Property is located within a water district
- Gas Water Heater
- Central Water Heater
Additional Features
- Solar Heating System
- Covered Patio or Porch
Community Details
- No Home Owners Association
Listing and Financial Details
- Assessor Parcel Number 644-282-024
Map
Home Values in the Area
Average Home Value in this Area
Tax History
| Year | Tax Paid | Tax Assessment Tax Assessment Total Assessment is a certain percentage of the fair market value that is determined by local assessors to be the total taxable value of land and additions on the property. | Land | Improvement |
|---|---|---|---|---|
| 2025 | $5,073 | $302,068 | $75,508 | $226,560 |
| 2023 | $5,073 | $290,340 | $72,577 | $217,763 |
| 2022 | $5,025 | $284,648 | $71,154 | $213,494 |
| 2021 | $4,677 | $263,944 | $65,986 | $197,958 |
| 2020 | $4,131 | $235,664 | $58,916 | $176,748 |
| 2019 | $4,026 | $228,800 | $57,200 | $171,600 |
| 2018 | $3,993 | $220,000 | $55,000 | $165,000 |
| 2017 | $3,657 | $197,000 | $49,000 | $148,000 |
| 2016 | $3,242 | $169,000 | $42,000 | $127,000 |
| 2015 | $2,671 | $169,000 | $42,000 | $127,000 |
| 2014 | $2,468 | $152,000 | $38,000 | $114,000 |
Property History
| Date | Event | Price | Change | Sq Ft Price |
|---|---|---|---|---|
| 08/09/2025 08/09/25 | Price Changed | $394,900 | -1.3% | $242 / Sq Ft |
| 08/08/2025 08/08/25 | For Sale | $399,900 | 0.0% | $245 / Sq Ft |
| 07/07/2025 07/07/25 | Pending | -- | -- | -- |
| 06/08/2025 06/08/25 | Price Changed | $399,900 | -2.4% | $245 / Sq Ft |
| 05/26/2025 05/26/25 | For Sale | $409,900 | -- | $252 / Sq Ft |
Purchase History
| Date | Type | Sale Price | Title Company |
|---|---|---|---|
| Grant Deed | $230,000 | Fidelity National Title Co |
Mortgage History
| Date | Status | Loan Amount | Loan Type |
|---|---|---|---|
| Open | $205,085 | FHA | |
| Previous Owner | $225,200 | Purchase Money Mortgage |
Similar Homes in Desert Hot Springs, CA
Source: The MLS
MLS Number: 25543477PS
APN: 644-282-024
- 0 Avenida la Vista Unit IG25030276
- 13845 Scenic Crest Cir
- 13853 Scenic Crest Cir
- 0 Sky Ridge Way
- 13840 Scenic Crest Cir
- 13829 Scenic Crest Cir
- 13828 Scenic Crest Cir
- 68645 Ridge Crest Way
- 68190 Calle Blanco
- 68180 Calle Blanco
- 68205 Calle Azteca
- 13390 Avenida Hermosa
- 68079 Calle Cerrito
- 00 McCarger Rd
- 0 McCarger Rd Unit NDP2506962
- 0 Beech Unit JT25071888
- 0 Hacienda Heights Dr
- 68215 Calle Las Tiendas
- 68225 Calle Las Tiendas
- 68075 Calle Bolso
- 68195 Calle Azteca Unit A
- 68195 Cll Azteca
- 13700 Quinta Way Unit 15
- 13901 Hacienda Heights Dr
- 13361 Quinta Way
- 67890 Alameda Dr
- 12575 Deodar Ave
- 67820 Alameda Dr
- 12753 Mountain View Rd
- 67780 Arena Blanca Rd Unit 4
- 67780 Arena Blanca Rd Unit 3
- 67780 Arena Blanca Rd Unit 1
- 67780 Arena Blanca Rd Unit 2
- 68250 Calle Descanso
- 67305 Hacienda Ave
- 15203 Avenida Ramada
- 12300 Ambrosio Dr
- 13725 Nahum Dr
- 66925 Desert View Ave
- 11691 Foxdale Dr
