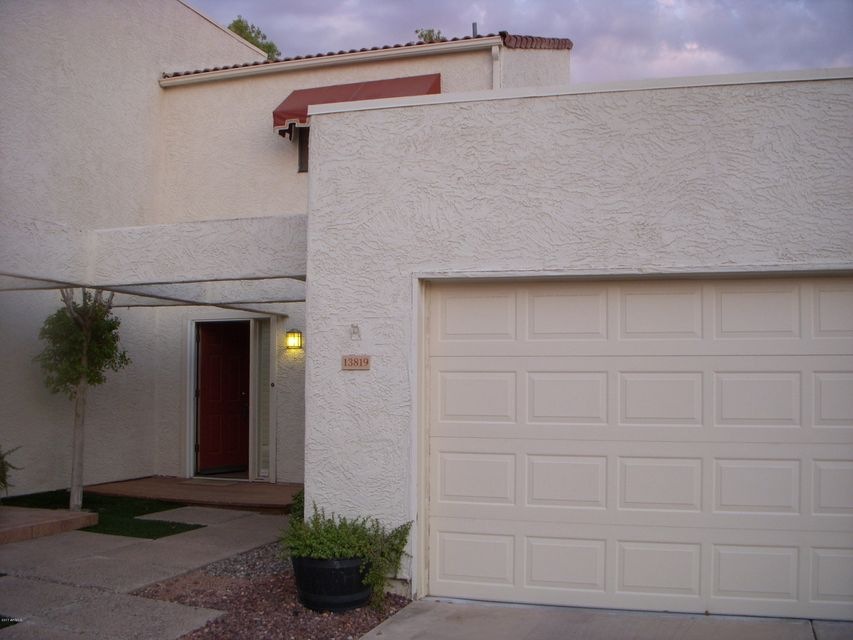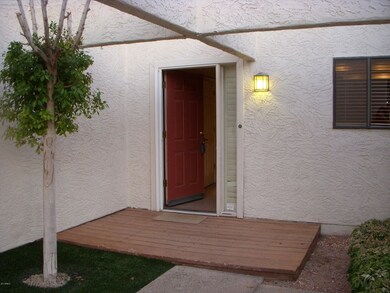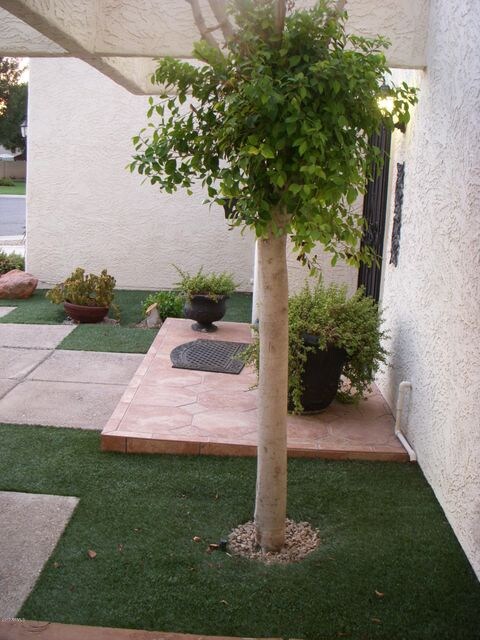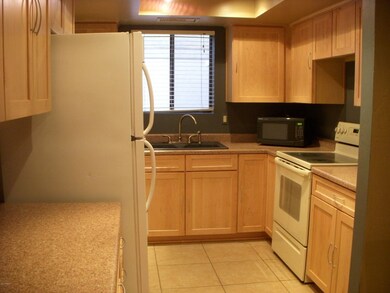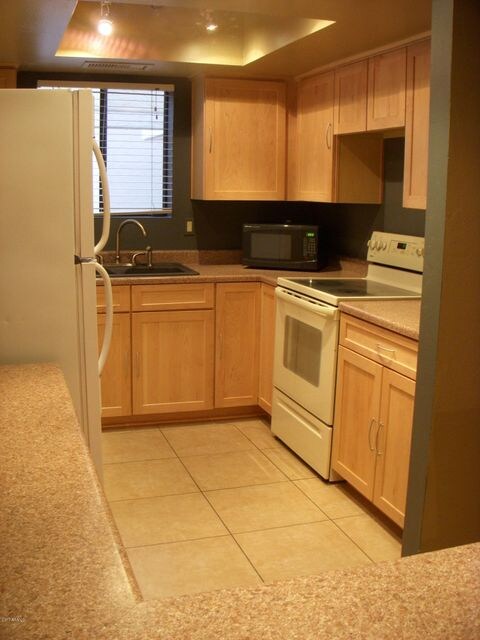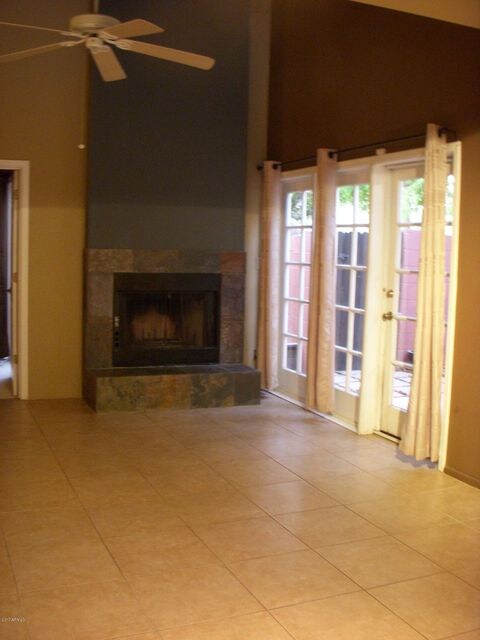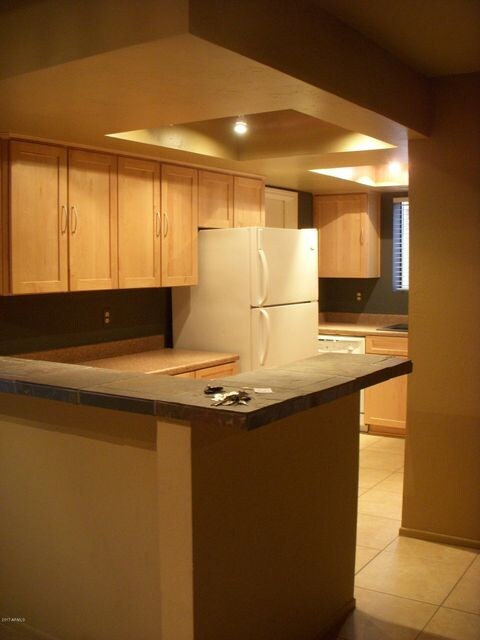
13819 N 42nd Place Phoenix, AZ 85032
Paradise Valley NeighborhoodHighlights
- Vaulted Ceiling
- Main Floor Primary Bedroom
- Corner Lot
- Sunrise Middle School Rated A
- End Unit
- Heated Community Pool
About This Home
As of September 2022ARE YOU READY TO FALL IN LOVE? Darling updated split floorplan 2 story townhome with hard to find 2 car garage.
Nested on a quiet culdesac and just steps from the community pool. Private back patio & side yard for your outdoor entertaining pleasure. Kitchen updated in recent years, neutral tones t/o, tile flooring, newer carpet, slate accent fireplace & breakfast bar, great room concept. 1st floor master suite, gorgeous French doors, tall ceilings, walk in laundry room. Seller is sprucing up, so excuse the mess for now, be sure to knock before entering as contractor will be working each day until 11-6-17.
Last Agent to Sell the Property
AZ Brokerage Holdings, LLC License #SA025201000 Listed on: 10/10/2017

Last Buyer's Agent
Mikaelah Fowle
HomeSmart License #SA659887000
Townhouse Details
Home Type
- Townhome
Est. Annual Taxes
- $1,635
Year Built
- Built in 1984
Lot Details
- 2,220 Sq Ft Lot
- End Unit
- Cul-De-Sac
- Desert faces the front and back of the property
- Block Wall Fence
Parking
- 2 Car Garage
- Garage Door Opener
Home Design
- Wood Frame Construction
- Tile Roof
- Stucco
Interior Spaces
- 1,214 Sq Ft Home
- 2-Story Property
- Vaulted Ceiling
- Living Room with Fireplace
Kitchen
- Breakfast Bar
- Dishwasher
Flooring
- Carpet
- Tile
Bedrooms and Bathrooms
- 2 Bedrooms
- Primary Bedroom on Main
- Primary Bathroom is a Full Bathroom
- 2 Bathrooms
- Dual Vanity Sinks in Primary Bathroom
Laundry
- Laundry in unit
- Dryer
- Washer
Outdoor Features
- Patio
Schools
- Village Vista Elementary School
- Sunrise Middle School
- Paradise Valley High School
Utilities
- Refrigerated Cooling System
- Heating Available
- High Speed Internet
- Cable TV Available
Listing and Financial Details
- Home warranty included in the sale of the property
- Tax Lot 83
- Assessor Parcel Number 215-72-718
Community Details
Overview
- Property has a Home Owners Association
- Vision Community Association, Phone Number (480) 759-4945
- Vintage Replat Lot 1 19 21 45 50 86 Tr A C Subdivision
Recreation
- Heated Community Pool
- Community Spa
Ownership History
Purchase Details
Home Financials for this Owner
Home Financials are based on the most recent Mortgage that was taken out on this home.Purchase Details
Home Financials for this Owner
Home Financials are based on the most recent Mortgage that was taken out on this home.Purchase Details
Home Financials for this Owner
Home Financials are based on the most recent Mortgage that was taken out on this home.Purchase Details
Home Financials for this Owner
Home Financials are based on the most recent Mortgage that was taken out on this home.Purchase Details
Home Financials for this Owner
Home Financials are based on the most recent Mortgage that was taken out on this home.Purchase Details
Home Financials for this Owner
Home Financials are based on the most recent Mortgage that was taken out on this home.Purchase Details
Home Financials for this Owner
Home Financials are based on the most recent Mortgage that was taken out on this home.Purchase Details
Home Financials for this Owner
Home Financials are based on the most recent Mortgage that was taken out on this home.Purchase Details
Home Financials for this Owner
Home Financials are based on the most recent Mortgage that was taken out on this home.Similar Homes in Phoenix, AZ
Home Values in the Area
Average Home Value in this Area
Purchase History
| Date | Type | Sale Price | Title Company |
|---|---|---|---|
| Warranty Deed | $420,000 | East Title | |
| Interfamily Deed Transfer | -- | Empire West Title Agency Llc | |
| Warranty Deed | $215,000 | American Title Service Agenc | |
| Warranty Deed | $259,500 | First American Title Ins Co | |
| Warranty Deed | $185,000 | Camelback Title Agency Llc | |
| Warranty Deed | $158,000 | Capital Title Agency Inc | |
| Interfamily Deed Transfer | -- | Capital Title Agency Inc | |
| Warranty Deed | $133,500 | Security Title Agency | |
| Joint Tenancy Deed | $95,000 | United Title Agency |
Mortgage History
| Date | Status | Loan Amount | Loan Type |
|---|---|---|---|
| Open | $412,392 | FHA | |
| Previous Owner | $208,050 | New Conventional | |
| Previous Owner | $204,250 | New Conventional | |
| Previous Owner | $98,000 | New Conventional | |
| Previous Owner | $96,500 | Unknown | |
| Previous Owner | $100,000 | New Conventional | |
| Previous Owner | $148,000 | New Conventional | |
| Previous Owner | $126,400 | Adjustable Rate Mortgage/ARM | |
| Previous Owner | $121,600 | Unknown | |
| Previous Owner | $129,450 | New Conventional | |
| Previous Owner | $90,250 | New Conventional | |
| Closed | $18,500 | No Value Available | |
| Closed | $20,620 | No Value Available |
Property History
| Date | Event | Price | Change | Sq Ft Price |
|---|---|---|---|---|
| 09/30/2022 09/30/22 | Sold | $420,000 | +2.4% | $346 / Sq Ft |
| 09/05/2022 09/05/22 | Pending | -- | -- | -- |
| 09/02/2022 09/02/22 | Price Changed | $410,000 | -3.5% | $338 / Sq Ft |
| 08/29/2022 08/29/22 | For Sale | $425,000 | +97.7% | $350 / Sq Ft |
| 01/29/2018 01/29/18 | Sold | $215,000 | -2.2% | $177 / Sq Ft |
| 10/31/2017 10/31/17 | For Sale | $219,900 | +2.3% | $181 / Sq Ft |
| 10/17/2017 10/17/17 | Off Market | $215,000 | -- | -- |
| 10/09/2017 10/09/17 | For Sale | $219,900 | 0.0% | $181 / Sq Ft |
| 10/01/2014 10/01/14 | Rented | $1,250 | 0.0% | -- |
| 09/05/2014 09/05/14 | Under Contract | -- | -- | -- |
| 08/07/2014 08/07/14 | For Rent | $1,250 | +8.7% | -- |
| 08/16/2013 08/16/13 | Rented | $1,150 | 0.0% | -- |
| 08/11/2013 08/11/13 | Under Contract | -- | -- | -- |
| 07/01/2013 07/01/13 | For Rent | $1,150 | -- | -- |
Tax History Compared to Growth
Tax History
| Year | Tax Paid | Tax Assessment Tax Assessment Total Assessment is a certain percentage of the fair market value that is determined by local assessors to be the total taxable value of land and additions on the property. | Land | Improvement |
|---|---|---|---|---|
| 2025 | $1,280 | $19,096 | -- | -- |
| 2024 | $1,574 | $18,187 | -- | -- |
| 2023 | $1,574 | $27,530 | $5,500 | $22,030 |
| 2022 | $1,560 | $21,150 | $4,230 | $16,920 |
| 2021 | $1,585 | $19,930 | $3,980 | $15,950 |
| 2020 | $1,531 | $18,730 | $3,740 | $14,990 |
| 2019 | $1,538 | $16,950 | $3,390 | $13,560 |
| 2018 | $1,482 | $14,570 | $2,910 | $11,660 |
| 2017 | $1,662 | $14,210 | $2,840 | $11,370 |
| 2016 | $1,635 | $13,760 | $2,750 | $11,010 |
| 2015 | $1,514 | $13,300 | $2,660 | $10,640 |
Agents Affiliated with this Home
-

Seller's Agent in 2022
Alexander Prewitt
Real Broker
(520) 237-8411
20 in this area
486 Total Sales
-
C
Seller Co-Listing Agent in 2022
Catherine McKown
Elite Partners
-
P
Buyer's Agent in 2022
Pamela Manwaring
Real Broker
(480) 722-9800
2 in this area
21 Total Sales
-

Seller's Agent in 2018
Libby Baier-Beckwith
Realty Executives
(602) 377-3077
5 in this area
27 Total Sales
-
M
Buyer's Agent in 2018
Mikaelah Fowle
HomeSmart
Map
Source: Arizona Regional Multiple Listing Service (ARMLS)
MLS Number: 5671728
APN: 215-72-718
- 4316 E Ludlow Dr
- 13811 N 42nd Place
- 4348 E Sheena Dr
- 4136 E Eugie Ave
- 13616 N 41st Place
- 14221 N 43rd St
- 4432 E Voltaire Ave
- 4046 E Crocus Dr
- 13209 N 42nd St
- 13232 N 40th Place
- 4444 E Paradise Village Pkwy N Unit 204
- 4444 E Paradise Village Pkwy N Unit 252
- 4444 E Paradise Village Pkwy N Unit 251
- 3902 E Joan de Arc Ave
- 13202 N 40th Place
- 4617 E Emile Zola Ave
- 14426 N 39th Way
- 4019 E Surrey Ave
- 3919 E Andorra Dr
- 14622 N 45th Place
