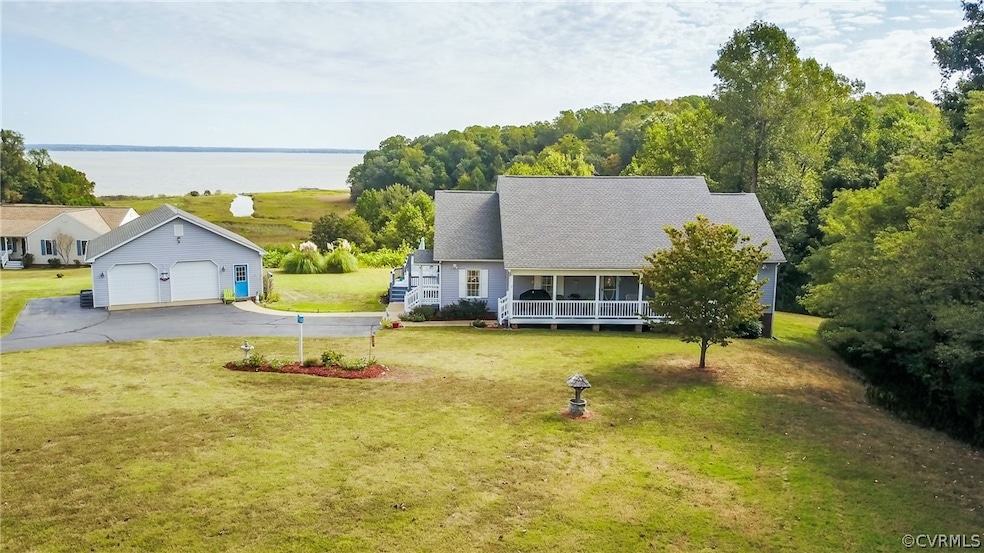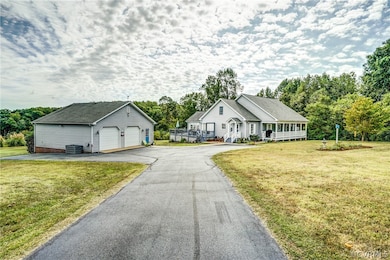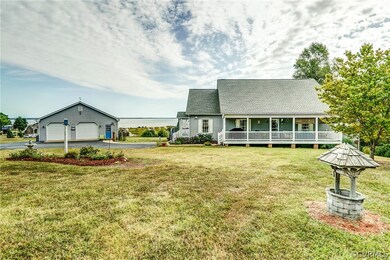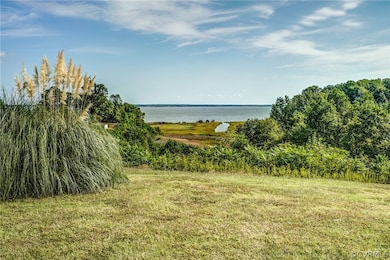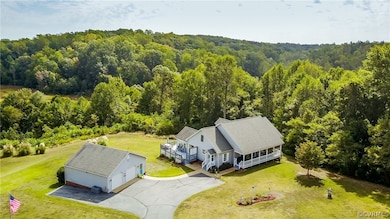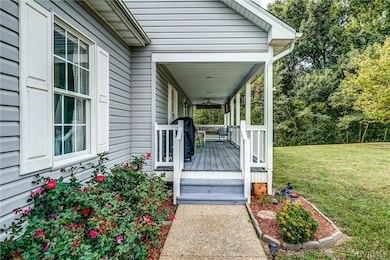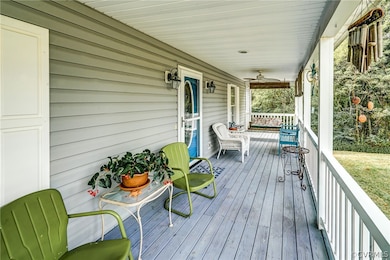
1382 Glebe Landing Rd Center Cross, VA 22437
Highlights
- Water Views
- Beach
- River Access
- Boat Dock
- Home fronts navigable water
- Boat Ramp
About This Home
As of July 2020Bring all reasonable offers! This custom built home is perfectly situated up on a wonderfully landscaped 3.3+ (Subdividable) acres & offers breathtaking views of the Rappahannock River!Step inside & you will feel right at home with this well thought out floor plan.The kitchen has custom cabinets & a center island that opens into the morning room.The family room has a gas fireplace & water views! There is also a sun room w/vault ceiling and views galore!Your master is located on the 1st level & features a walk in closet, full 5 piece fixture bath & allows you to step right onto your deck & enjoy the yes...water views!Also downstairs you will find two additional bedrooms, full guest bath, dining room & mud room w/a half bath.Upstairs is an awesome bonus/media room that has a wet bar, an additional bedroom & full bath.Outside you will find a overside detached garage that can house two cars plus two golf carts.Rappahannock River Run is a waterfront, golf cart community that offers a private beach, club house, dock/pier. This home is sold with a boat slip w/lift (boat slip #1).Too many features to include here so check out photos and schedule a showing!
Last Agent to Sell the Property
Baker Real Estate License #0225048020 Listed on: 04/03/2020
Home Details
Home Type
- Single Family
Est. Annual Taxes
- $2,635
Year Built
- Built in 1999
Lot Details
- 3.32 Acre Lot
- Home fronts navigable water
- Street terminates at a dead end
- Sloped Lot
- May Be Possible The Lot Can Be Split Into 2+ Parcels
HOA Fees
- $17 Monthly HOA Fees
Parking
- 2.5 Car Detached Garage
- Garage Door Opener
- Driveway
- Off-Street Parking
Home Design
- Custom Home
- Cape Cod Architecture
- Brick Exterior Construction
- Vinyl Siding
Interior Spaces
- 3,500 Sq Ft Home
- 2-Story Property
- Wet Bar
- Central Vacuum
- Cathedral Ceiling
- Ceiling Fan
- Recessed Lighting
- Ventless Fireplace
- Gas Fireplace
- Sliding Doors
- Separate Formal Living Room
- Water Views
- Crawl Space
- Dryer Hookup
Kitchen
- Oven
- Induction Cooktop
- Microwave
- Dishwasher
- Kitchen Island
- Granite Countertops
Flooring
- Wood
- Carpet
- Ceramic Tile
- Vinyl
Bedrooms and Bathrooms
- 4 Bedrooms
- Primary Bedroom on Main
- Walk-In Closet
- Hydromassage or Jetted Bathtub
Home Security
- Storm Doors
- Fire and Smoke Detector
Outdoor Features
- River Access
- Walking Distance to Water
- Boat Lift
- Boat Ramp
- Docks
- Deck
- Patio
- Exterior Lighting
- Front Porch
Schools
- Tappahannock Elementary School
- Essex Middle School
- Essex High School
Utilities
- Forced Air Zoned Heating and Cooling System
- Heat Pump System
- Vented Exhaust Fan
- Well
- Water Heater
- Septic Tank
Listing and Financial Details
- Tax Lot 34 & 35
- Assessor Parcel Number 60-C-2-35
Community Details
Overview
- Rappahannock River Run Subdivision
Amenities
- Common Area
- Clubhouse
Recreation
- Boat Dock
- Beach
Ownership History
Purchase Details
Home Financials for this Owner
Home Financials are based on the most recent Mortgage that was taken out on this home.Similar Homes in Center Cross, VA
Home Values in the Area
Average Home Value in this Area
Purchase History
| Date | Type | Sale Price | Title Company |
|---|---|---|---|
| Warranty Deed | $410,000 | None Available |
Mortgage History
| Date | Status | Loan Amount | Loan Type |
|---|---|---|---|
| Previous Owner | $100,000 | Credit Line Revolving |
Property History
| Date | Event | Price | Change | Sq Ft Price |
|---|---|---|---|---|
| 07/22/2025 07/22/25 | Pending | -- | -- | -- |
| 07/02/2025 07/02/25 | For Sale | $624,950 | +52.4% | $179 / Sq Ft |
| 07/30/2020 07/30/20 | Sold | $410,000 | -6.6% | $117 / Sq Ft |
| 06/25/2020 06/25/20 | Pending | -- | -- | -- |
| 04/03/2020 04/03/20 | For Sale | $439,000 | -- | $125 / Sq Ft |
Tax History Compared to Growth
Tax History
| Year | Tax Paid | Tax Assessment Tax Assessment Total Assessment is a certain percentage of the fair market value that is determined by local assessors to be the total taxable value of land and additions on the property. | Land | Improvement |
|---|---|---|---|---|
| 2024 | $2,524 | $345,773 | $95,073 | $250,700 |
| 2023 | $2,524 | $345,773 | $95,073 | $250,700 |
| 2022 | $2,524 | $345,773 | $95,073 | $250,700 |
| 2021 | $2,559 | $345,800 | $95,100 | $250,700 |
| 2020 | $2,593 | $301,500 | $95,100 | $206,400 |
| 2019 | $2,653 | $299,400 | $86,400 | $213,000 |
| 2018 | $2,653 | $299,400 | $86,400 | $213,000 |
| 2017 | -- | $0 | $0 | $0 |
| 2016 | $2,635 | $299,400 | $0 | $0 |
| 2015 | -- | $0 | $0 | $0 |
| 2014 | -- | $0 | $0 | $0 |
| 2013 | -- | $0 | $0 | $0 |
Agents Affiliated with this Home
-
Judy Pierce
J
Seller's Agent in 2025
Judy Pierce
Hometown Realty
(804) 543-2614
6 Total Sales
-
Deane Cheatham

Seller Co-Listing Agent in 2025
Deane Cheatham
Hometown Realty
(804) 726-4533
379 Total Sales
-
Bert Johnston

Buyer's Agent in 2025
Bert Johnston
Hometown Realty
(804) 774-8723
21 Total Sales
-
Holly Baker

Seller's Agent in 2020
Holly Baker
Baker Real Estate
(804) 366-5711
92 Total Sales
Map
Source: Central Virginia Regional MLS
MLS Number: 2010438
APN: 60C-2-35
- 1148 Glebe Landing Rd
- 1218 Glebe Landing Rd
- 135 Trudie Dr
- 0 Trudie Dr Unit 2506808
- 289 Oyster Shell Rd
- 430 Pine Tree Rd
- 638 Sheepside Rd
- 0 River Oaks Rd Unit 2504253
- 54-10 Wildwood Place
- 0 Tidewater Trail Unit VAES2000690
- 0 San Antonio Playas de Tijuana Unit NDP2408518
- 942 Monte Verde Rd
- 0 Tidewater Trail
- 1804 Butylo Rd
- 520 Monte Verde Rd
- 692 McKans Rd
- 0 Bowlers Rd Unit VAES2000928
- 356 Cottage Row
- 92 Front St
- TBD Glebe Landing Rd
