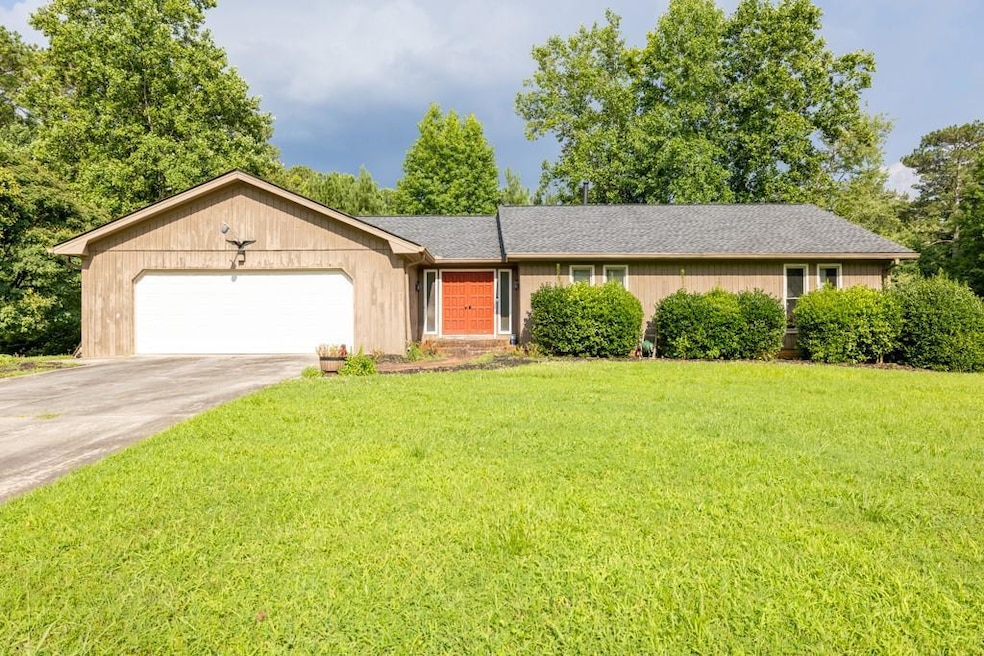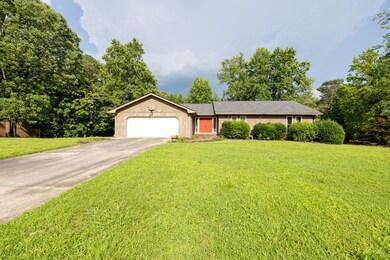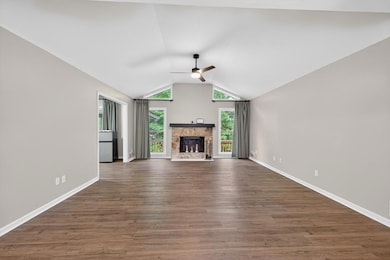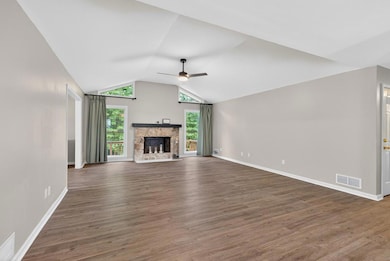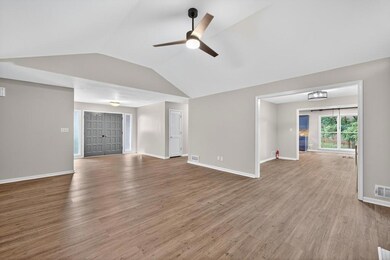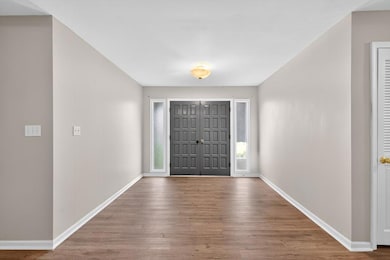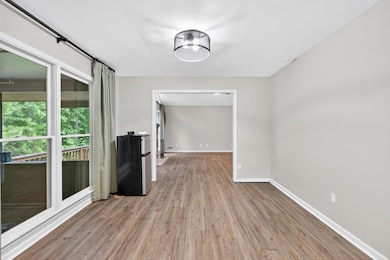1382 Huntingford Dr Unit 2 Marietta, GA 30068
East Cobb NeighborhoodEstimated payment $3,316/month
Highlights
- Deck
- Ranch Style House
- Bonus Room
- Mount Bethel Elementary School Rated A
- Wood Flooring
- Great Room
About This Home
Charming Ranch with Finished Basement in Sought-After Walton High School District!
Welcome to this beautifully updated ranch home located in the desirable Willow Point swim/tennis community! Nestled in the heart of East Cobb and just minutes from the Roswell border, this home offers the perfect blend of comfort, convenience, and lifestyle.
Boasting 3 spacious bedrooms, 2 full bathrooms, and a half bath, this light-filled home features hardwood floors, stainless steel appliances, new light fixtures, and has been freshly painted throughout. The finished basement provides additional living space and includes a walk-out to the private backyard—ideal for entertaining or relaxing outdoors.
Enjoy access to neighborhood amenities and the nearby Chattahoochee River trails and Roswell Boardwalk, perfect for biking, running, or walking. This home is also conveniently located close to top-rated schools, parks, shopping, dining, and all that East Cobb has to offer.
Home Details
Home Type
- Single Family
Est. Annual Taxes
- $1,320
Year Built
- Built in 1974
Lot Details
- 0.27 Acre Lot
- Lot Dimensions are 99 x 120
- Level Lot
- Back Yard
HOA Fees
- $44 Monthly HOA Fees
Parking
- 2 Car Garage
Home Design
- Ranch Style House
- Composition Roof
- Wood Siding
- Concrete Perimeter Foundation
Interior Spaces
- 3,049 Sq Ft Home
- Crown Molding
- Ceiling Fan
- Fireplace Features Masonry
- Wood Frame Window
- Great Room
- L-Shaped Dining Room
- Bonus Room
- Pull Down Stairs to Attic
Kitchen
- Dishwasher
- Stone Countertops
Flooring
- Wood
- Tile
Bedrooms and Bathrooms
- 4 Bedrooms | 3 Main Level Bedrooms
- Dual Vanity Sinks in Primary Bathroom
- Separate Shower in Primary Bathroom
Finished Basement
- Basement Fills Entire Space Under The House
- Finished Basement Bathroom
- Natural lighting in basement
Home Security
- Carbon Monoxide Detectors
- Fire and Smoke Detector
Outdoor Features
- Deck
Schools
- Mount Bethel Elementary School
- Dickerson Middle School
- Walton High School
Utilities
- Central Heating and Cooling System
- 110 Volts
- Phone Available
- Cable TV Available
Listing and Financial Details
- Assessor Parcel Number 01021000330
Community Details
Overview
- $250 Initiation Fee
- Willow Point Subdivision
Amenities
- Laundry Facilities
Recreation
- Tennis Courts
- Community Pool
Map
Home Values in the Area
Average Home Value in this Area
Tax History
| Year | Tax Paid | Tax Assessment Tax Assessment Total Assessment is a certain percentage of the fair market value that is determined by local assessors to be the total taxable value of land and additions on the property. | Land | Improvement |
|---|---|---|---|---|
| 2025 | $1,319 | $196,736 | $60,000 | $136,736 |
| 2024 | $1,320 | $195,644 | $50,000 | $145,644 |
| 2023 | $1,136 | $203,088 | $42,000 | $161,088 |
| 2022 | $1,284 | $183,704 | $40,000 | $143,704 |
| 2021 | $1,203 | $156,496 | $36,000 | $120,496 |
| 2020 | $1,172 | $146,372 | $33,200 | $113,172 |
| 2019 | $1,172 | $146,372 | $33,200 | $113,172 |
| 2018 | $3,807 | $148,976 | $29,600 | $119,376 |
| 2017 | $3,674 | $148,976 | $29,600 | $119,376 |
| 2016 | $3,335 | $133,344 | $33,600 | $99,744 |
| 2015 | $3,408 | $133,344 | $33,600 | $99,744 |
| 2014 | $3,432 | $133,344 | $0 | $0 |
Property History
| Date | Event | Price | List to Sale | Price per Sq Ft |
|---|---|---|---|---|
| 11/15/2025 11/15/25 | For Sale | $600,000 | 0.0% | -- |
| 11/14/2025 11/14/25 | Off Market | $600,000 | -- | -- |
| 11/01/2025 11/01/25 | For Sale | $600,000 | 0.0% | -- |
| 10/31/2025 10/31/25 | Off Market | $600,000 | -- | -- |
| 10/01/2025 10/01/25 | For Sale | $600,000 | -- | -- |
Purchase History
| Date | Type | Sale Price | Title Company |
|---|---|---|---|
| Quit Claim Deed | -- | None Listed On Document | |
| Deed | $300,000 | -- |
Mortgage History
| Date | Status | Loan Amount | Loan Type |
|---|---|---|---|
| Previous Owner | $240,000 | New Conventional |
Source: First Multiple Listing Service (FMLS)
MLS Number: 7658808
APN: 01-0210-0-033-0
- 5184 Deering Trail Unit 2
- 5473 Heyward Square Place
- 5157 Forest Brook Pkwy
- 1281 Riversound Dr
- 1129 Topaz Way
- 889 Waterford Green
- 5122 Sapphire Dr
- 5197 Forest Brook Pkwy
- 1294 Waterford Green Trail
- 5617 Asheforde Ln
- 5228 Forest Brook Pkwy
- 1279 Colony Place
- 1500 Landeveis End
- 1731 E Bank Dr
- 5150 Timber Ridge Rd
- 5140 Timber Ridge Rd
- 5216 Willow Point Pkwy
- 1366 Lake Colony Dr Unit ID1047362P
- 1303 Colony Dr Unit FL1-ID1345544P
- 1303 Colony Dr Unit ID1345546P
- 1303 Colony Dr Unit ID1345545P
- 1303 Colony Dr Unit ID1047361P
- 1303 Colony Dr Unit C
- 1303 Colony Dr
- 5201 Sunset Trail
- 2004 Parkaire Crossing
- 2100 Old Forge Way
- 581 Autumn Ln
- 915 Woodlawn Dr NE
- 1386 Heritage Glen Dr
- 2163 Heritage Trace Dr
- 2051 Bishop Creek Dr
- 514 Park Ridge Cir Unit 514
- 401 Park Ridge Cir
- 4939 Kentwood Dr
- 4512 Woodlawn Lake Dr
