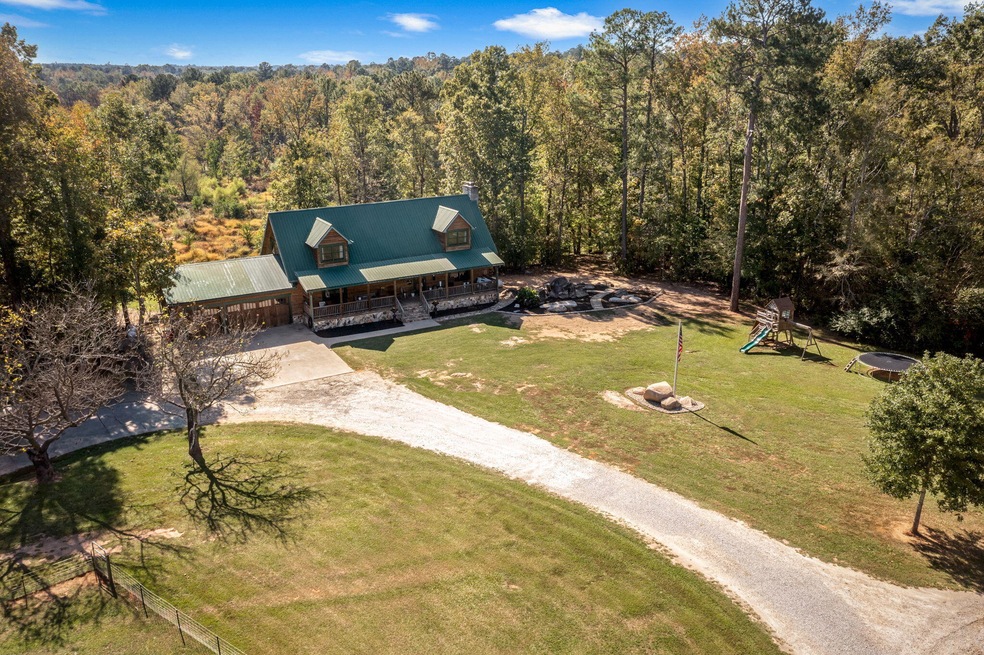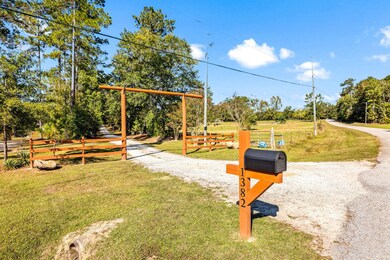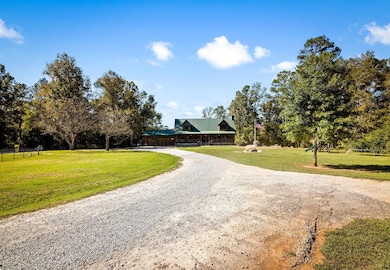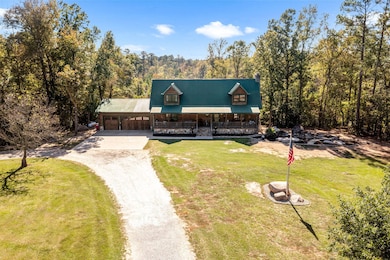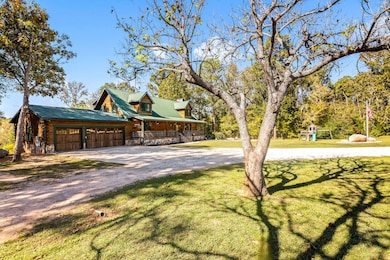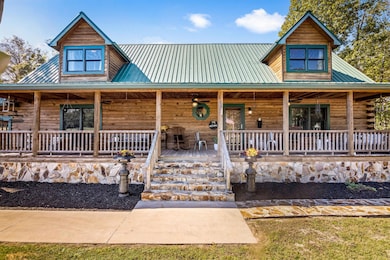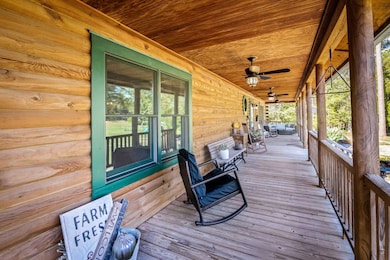1382 Intermediate Rd Harlem, GA 30814
Estimated payment $5,844/month
Highlights
- Popular Property
- Barn
- 22.03 Acre Lot
- Euchee Creek Elementary School Rated A-
- Stables
- Deck
About This Home
Imagine coming home to 22 acres of peaceful, natural beauty yet still being just minutes from I-20, schools, shopping, restaurants, medical facilities, Fort Gordon, and more. This unique property offers the best of both worlds. A winding private drive leads you to an expansive, cabin-style residence featuring a wide covered front porch, an inviting open floor plan, and rich woodwork throughout.Inside, vaulted ceilings elevate the spacious great room, complete with a wood-burning fireplace and views that stretch across the property. The large back deck offers another ideal spot to take in the stunning surroundings. The kitchen is well appointed with stainless steel appliances, double ovens, gas cooktop, granite countertops, a breakfast bar, built-in desk area, and pantry. The oversized laundry room provides additional storage and direct access to the three-car garage.The main-level owner's suite includes a walk-in closet and an en-suite bath with soaking tub, separate shower, dual-sink vanity, and a private water closet. Upstairs are two additional bedrooms, a full bath, and a versatile bonus room that can serve as a bedroom, office, or playroom.The finished walkout basement offers exceptional flexibility, featuring a large living area with a wood-burning fireplace, half bath, custom wet bar, space that can be converted into another bedroom or family room, and abundant storage. Step outside to the covered patio with a decorative pond, fire pit area, and room for a future outdoor kitchen. And with a whole-house generator, you'll never worry about power outages!Equestrian enthusiasts will be impressed by the five-stall barn with space for more stalls, a grooming stall, tack/feed area, and outdoor wash rack. The recently added 110' x 180' sand riding arena with stadium lights, 80' round pen, three fenced pastures, paddock, run-in sheds, covered round-bale hay feeders, and riding trails create an exceptional setup.Additional property features include a workshop/equipment storage barn, and a large pole barn with full RV hookup, ideal for RV or boat storage. The current owners board horses, and the property also offers excellent Tournament rental potential each April.Truly a hidden gem tucked in the heart of Columbia County's growth this one-of-a-kind retreat blends privacy, functionality, and unparalleled natural beauty.
Home Details
Home Type
- Single Family
Est. Annual Taxes
- $7,085
Year Built
- Built in 2007
Lot Details
- 22.03 Acre Lot
- Lot Dimensions are 684.1x1372.7x1089.6x585x959.5x219.6x707.8
- Fenced
- Landscaped
- Secluded Lot
- Wooded Lot
Parking
- 3 Car Attached Garage
- Detached Carport Space
- Aggregate Flooring
Home Design
- Farmhouse Style Home
- Cabin
- Block Foundation
- Slab Foundation
- Metal Roof
- Stone Siding
- Log Siding
Interior Spaces
- 4,394 Sq Ft Home
- 3-Story Property
- Wet Bar
- Vaulted Ceiling
- Ceiling Fan
- Insulated Windows
- Great Room with Fireplace
- 2 Fireplaces
- Dining Room
- Recreation Room
- Play Room
Kitchen
- Eat-In Kitchen
- Double Oven
- Gas Range
- Microwave
- Dishwasher
- Kitchen Island
Flooring
- Wood
- Ceramic Tile
Bedrooms and Bathrooms
- 3 Bedrooms
- Primary Bedroom on Main
- Split Bedroom Floorplan
- Walk-In Closet
- Primary bathroom on main floor
- Soaking Tub
Laundry
- Laundry Room
- Washer and Electric Dryer Hookup
Finished Basement
- Walk-Out Basement
- Basement Fills Entire Space Under The House
- Interior Basement Entry
- Fireplace in Basement
- Crawl Space
Home Security
- Storm Doors
- Fire and Smoke Detector
Outdoor Features
- Deck
- Covered Patio or Porch
- Separate Outdoor Workshop
- Outbuilding
Schools
- Euchee Creek Elementary School
- Harlem Middle School
- Harlem High School
Farming
- Barn
- Pasture
Horse Facilities and Amenities
- Stables
Utilities
- Multiple cooling system units
- Forced Air Heating and Cooling System
- Heat Pump System
- Heating System Uses Propane
- Septic Tank
- Satellite Dish
Community Details
- No Home Owners Association
- None 4Co Subdivision
Listing and Financial Details
- Assessor Parcel Number 041053
Map
Home Values in the Area
Average Home Value in this Area
Tax History
| Year | Tax Paid | Tax Assessment Tax Assessment Total Assessment is a certain percentage of the fair market value that is determined by local assessors to be the total taxable value of land and additions on the property. | Land | Improvement |
|---|---|---|---|---|
| 2025 | $7,085 | $371,961 | $93,150 | $278,811 |
| 2024 | $5,936 | $319,722 | $101,142 | $218,580 |
| 2023 | $5,936 | $258,000 | $57,440 | $200,560 |
| 2022 | $4,664 | $216,467 | $48,575 | $167,892 |
| 2021 | $4,073 | $184,700 | $46,142 | $138,558 |
| 2020 | $4,103 | $149,816 | $13,124 | $136,692 |
| 2019 | $5,037 | $181,528 | $46,106 | $135,422 |
| 2018 | $4,009 | $144,000 | $8,940 | $135,060 |
| 2017 | $3,836 | $139,235 | $8,804 | $130,431 |
| 2016 | $3,362 | $126,782 | $6,694 | $120,088 |
| 2015 | $3,281 | $123,570 | $6,564 | $117,006 |
| 2014 | $3,199 | $119,044 | $6,434 | $112,610 |
Property History
| Date | Event | Price | List to Sale | Price per Sq Ft | Prior Sale |
|---|---|---|---|---|---|
| 11/19/2025 11/19/25 | For Sale | $995,000 | +54.3% | $226 / Sq Ft | |
| 06/13/2022 06/13/22 | Sold | $645,000 | -7.8% | $226 / Sq Ft | View Prior Sale |
| 05/17/2022 05/17/22 | Pending | -- | -- | -- | |
| 05/13/2022 05/13/22 | For Sale | $699,900 | -- | $245 / Sq Ft |
Purchase History
| Date | Type | Sale Price | Title Company |
|---|---|---|---|
| Limited Warranty Deed | $645,000 | -- | |
| Limited Warranty Deed | $360,000 | -- | |
| Warranty Deed | $314,000 | -- | |
| Interfamily Deed Transfer | -- | -- |
Mortgage History
| Date | Status | Loan Amount | Loan Type |
|---|---|---|---|
| Open | $225,000 | New Conventional | |
| Previous Owner | $371,880 | VA | |
| Previous Owner | $200,000 | New Conventional | |
| Previous Owner | $230,000 | No Value Available |
Source: REALTORS® of Greater Augusta
MLS Number: 549320
APN: 041-053
- A 000 Wrightsboro Dr
- 390 Shagbark Way
- 425-430 Shagbark Way
- 2110 Shell Point Ct
- 5824 Garden Ct
- 385 Shagbark Way
- 365 Shagbark Way
- A 000 Wrightsboro Rd
- Jackson Plan at Quaker Knoll
- Ash II Plan at Quaker Knoll
- Dogwood Plan at Quaker Knoll
- Cypress Plan at Quaker Knoll
- Camden Plan at Quaker Knoll
- Oakwood Plan at Quaker Knoll
- Belmont Plan at Quaker Knoll
- Maple Plan at Quaker Knoll
- Cannaberra Plan at Quaker Knoll
- Aspen Plan at Quaker Knoll
- Lowell Plan at Quaker Knoll
- 1109 Southall Ln Unit 85
- 3262 Alexandria Dr
- 422 Sebastian Dr
- 439 Sebastian Dr
- 6195 Old Union Rd
- 514 Sebastian Dr
- 479 Sebastian Dr
- 235 Haverford Dr
- 935 Raghorn Rd
- 423 Roebuck Pass
- 572 Lory Ln
- 789 Michelle Ct
- 1543 Driftwood Ln
- 150 Caroleton Dr
- 287 Claudia Dr
- 3025 Bannack Ln
- 718 Erika Ln
- 1057 Linsmore Ave
- 1071 Linsmore Ave
- 1320 Eldrick Ln
- 627 Garland Trail
