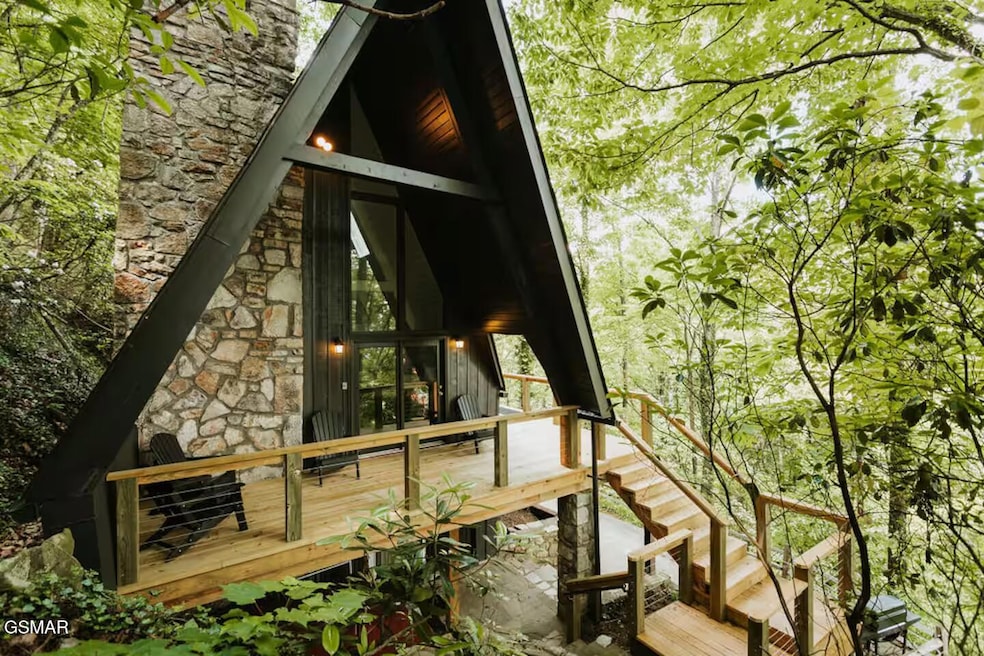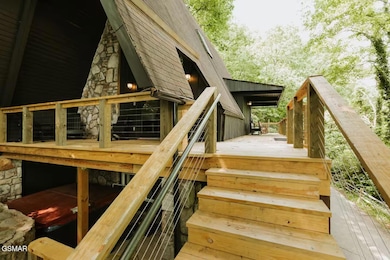1382 N Baden Dr Gatlinburg, TN 37738
Estimated payment $4,500/month
Highlights
- Hot Property
- A-Frame Home
- Deck
- Gatlinburg Pittman High School Rated A-
- Clubhouse
- Wooded Lot
About This Home
Beautiful Classic A-Frame in Chalet Village - Proven Short-Term Rental!
Located just a 3-minute drive to downtown Gatlinburg and about 1.5 miles from Ober Mountain Adventure Park & Ski Area, this spacious 3-bedroom, 3-bath chalet perfectly blends classic mountain charm with modern updates. The signature A-frame design spans three full levels, featuring two living areas, a bonus room, and ample sleeping space for guests — including 4 beds, a twin-sized bed in the open reading nook, and two sofa beds for added flexibility.
Recent upgrades include a fully redone kitchen with new appliances, brand-new beds throughout, a rebuilt porch, and a new hot tub cover. The open-concept main level showcases soaring ceilings, natural wood accents, and abundant natural light, creating a true Smoky Mountain experience.
Enjoy peaceful wooded surroundings and multiple decks perfect for morning coffee or evening gatherings. As part of Chalet Village, owners and guests have access to community pools, tennis courts, and clubhouses—a highly desirable amenity package for short-term rentals.
Whether you're seeking a turnkey investment or a Smoky Mountain getaway, this beautifully updated A-frame offers the perfect combination of location, comfort, and timeless cabin style.
Home Details
Home Type
- Single Family
Est. Annual Taxes
- $1,699
Year Built
- Built in 1970
Lot Details
- 10,454 Sq Ft Lot
- Property fronts a state road
- Wooded Lot
HOA Fees
- $40 Monthly HOA Fees
Parking
- Driveway
Home Design
- A-Frame Home
- Slab Foundation
- Frame Construction
- Composition Roof
- Wood Siding
- Masonite
- Lead Paint Disclosure
Interior Spaces
- 3-Story Property
- Cathedral Ceiling
- Ceiling Fan
- 2 Fireplaces
- Wood Burning Fireplace
- Window Treatments
- Great Room
- Bonus Room
- Wood Flooring
- Finished Basement
- Walk-Out Basement
- Fire and Smoke Detector
Kitchen
- Electric Range
- Range Hood
- Microwave
- Dishwasher
- Solid Surface Countertops
Bedrooms and Bathrooms
- 3 Bedrooms
- 3 Full Bathrooms
Laundry
- Dryer
- Washer
Outdoor Features
- Deck
- Covered Patio or Porch
- Rain Gutters
Utilities
- Central Air
- Heat Pump System
- Septic Tank
- High Speed Internet
- Cable TV Available
Listing and Financial Details
- Tax Lot 25
- Assessor Parcel Number 136D A 033.00
Community Details
Overview
- Chalet Village Association
- Chalet Village Subdivision
Amenities
- Clubhouse
Recreation
- Tennis Courts
- Community Pool
Map
Home Values in the Area
Average Home Value in this Area
Tax History
| Year | Tax Paid | Tax Assessment Tax Assessment Total Assessment is a certain percentage of the fair market value that is determined by local assessors to be the total taxable value of land and additions on the property. | Land | Improvement |
|---|---|---|---|---|
| 2025 | $1,566 | $105,800 | $16,120 | $89,680 |
| 2024 | $1,566 | $105,800 | $16,120 | $89,680 |
| 2023 | $1,566 | $105,800 | $0 | $0 |
| 2022 | $1,062 | $66,125 | $10,075 | $56,050 |
| 2021 | $1,062 | $66,125 | $10,075 | $56,050 |
| 2020 | $802 | $66,125 | $10,075 | $56,050 |
| 2019 | $803 | $39,775 | $10,075 | $29,700 |
| 2018 | $803 | $39,775 | $10,075 | $29,700 |
| 2017 | $803 | $39,775 | $10,075 | $29,700 |
| 2016 | $803 | $39,775 | $10,075 | $29,700 |
| 2015 | -- | $41,775 | $0 | $0 |
| 2014 | $747 | $41,777 | $0 | $0 |
Property History
| Date | Event | Price | List to Sale | Price per Sq Ft | Prior Sale |
|---|---|---|---|---|---|
| 10/30/2025 10/30/25 | For Sale | $825,000 | +4.4% | $448 / Sq Ft | |
| 06/05/2023 06/05/23 | Off Market | $790,000 | -- | -- | |
| 03/07/2023 03/07/23 | Sold | $790,000 | -- | $429 / Sq Ft | View Prior Sale |
Purchase History
| Date | Type | Sale Price | Title Company |
|---|---|---|---|
| Warranty Deed | $790,000 | Maryville Title | |
| Deed | $58,000 | -- | |
| Deed | $116,195 | -- | |
| Deed | $157,000 | -- |
Mortgage History
| Date | Status | Loan Amount | Loan Type |
|---|---|---|---|
| Open | $671,500 | New Conventional | |
| Previous Owner | $109,900 | No Value Available |
Source: Great Smoky Mountains Association of REALTORS®
MLS Number: 308903
APN: 136D-A-033.00
- 1523 Gillespie Way
- 1121 Ski Mountain Rd
- 1452 N Arbon Ln
- 1444 S Baden Dr
- 2061 Luzerne Dr
- 1128 Ski Mountain Rd
- 1434 N Arbon Ln
- 1346 N Baden Dr
- 0 N Baden Dr
- 1428 N Arbon Ln
- 1134 Ski Mountain Rd
- 00 Luzerne Dr
- 1429 Zurich Rd
- 1021 Luzerne Ct
- 1516 Zurich Rd
- 1329 N Baden Dr
- 1508 Zurich Rd
- Lot 76 Luzerne Dr
- 2016 Luzerne Dr
- 1536 Zurich Rd
- 1208 Edelweiss Dr Unit ID1303961P
- 1155 Upper Alpine Way Unit ID1266049P
- 903 Heiden Ct Unit ID1051660P
- 801 Crystal Br Way Unit ID1266244P
- 1260 Ski View Dr Unit 2103
- 1260 Ski View Dr Unit 3208
- 1260 Ski View Dr Unit ID1268114P
- 1260 Ski View Dr Unit ID1268135P
- 1386 Ski View Dr Unit ID1266888P
- 616 Chewase Dr
- 234 Circle Dr
- 215 Woliss Ln Unit 103
- 505 Adams Rd
- 419 Sugar Mountain Way Unit ID1266801P
- 444 Sugar Mountain Way Unit ID1265918P
- 1110 S Spring Hollow Rd
- 523 Gatlin Dr Unit 124
- 3501 Autumn Woods Ln Unit ID1226183P
- 1009 Sumac Ct Unit ID1267855P
- 4025 Parkway







