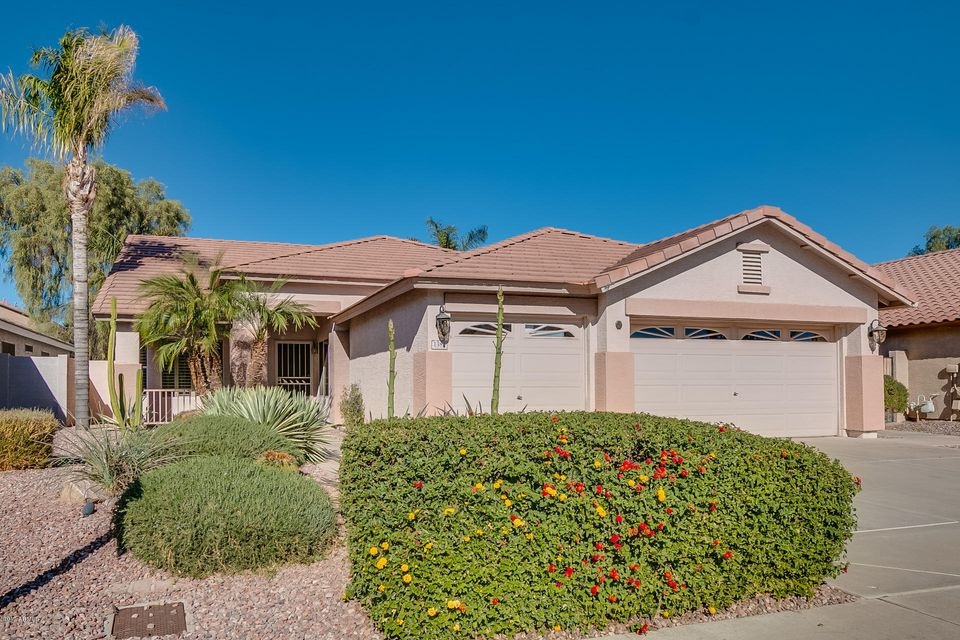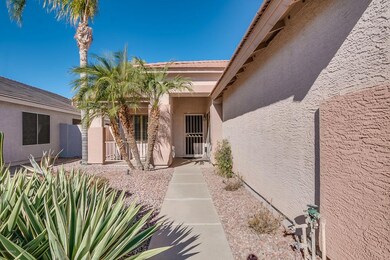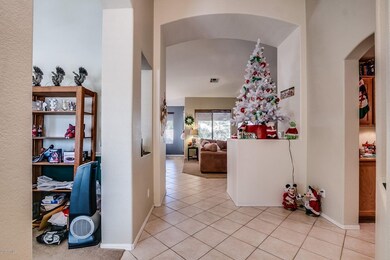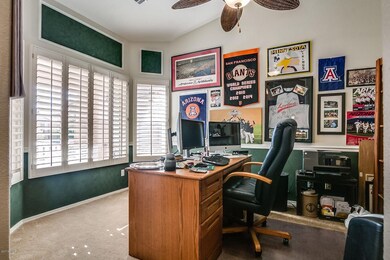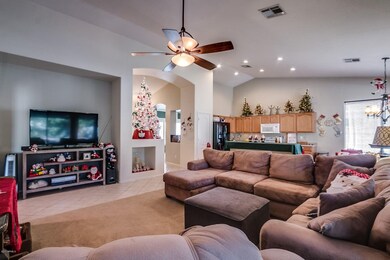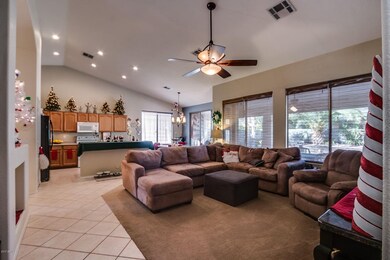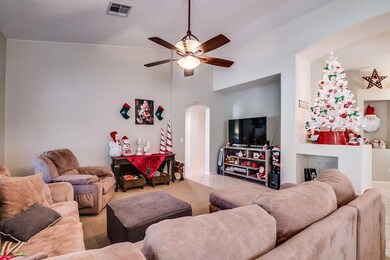
1382 W Winchester Way Chandler, AZ 85286
Central Ridge NeighborhoodHighlights
- Heated Spa
- 1 Fireplace
- Eat-In Kitchen
- Bogle Junior High School Rated A
- Covered patio or porch
- Solar Screens
About This Home
As of January 2018Absolutely perfect home in perfect location! Situated on the end of the street next to a green belt and park, this 3 bedroom/2 bath + den has it all. In the three car garage you will find custom cabinetry. Neutral colors throughout allow for a blank slate to add your own taste. The backyard is its own personal oasis and perfect for the entertainer. The blue tiled pool is surrounded by tropical vegetation and includes a basketball hoop. The patio is large enough for outdoor dining and comes with a low maintenance grass area. Perfectly situated near the 101, 202, Downtown Chandler, Chandler Fashion Center, golf and more.
Last Agent to Sell the Property
DeLex Realty License #SA643824000 Listed on: 12/07/2017

Home Details
Home Type
- Single Family
Est. Annual Taxes
- $2,193
Year Built
- Built in 1998
Lot Details
- 7,139 Sq Ft Lot
- Desert faces the front of the property
- Block Wall Fence
- Sprinklers on Timer
- Grass Covered Lot
HOA Fees
- $60 Monthly HOA Fees
Parking
- 2 Open Parking Spaces
- 3 Car Garage
Home Design
- Wood Frame Construction
- Tile Roof
- Block Exterior
- Stucco
Interior Spaces
- 1,847 Sq Ft Home
- 1-Story Property
- 1 Fireplace
- Solar Screens
Kitchen
- Eat-In Kitchen
- Breakfast Bar
- Built-In Microwave
Flooring
- Carpet
- Tile
Bedrooms and Bathrooms
- 3 Bedrooms
- Primary Bathroom is a Full Bathroom
- 2 Bathrooms
Pool
- Heated Spa
- Private Pool
Outdoor Features
- Covered patio or porch
Schools
- Bogle Junior High School
- Hamilton High School
Utilities
- Refrigerated Cooling System
- Heating System Uses Natural Gas
- Cable TV Available
Listing and Financial Details
- Legal Lot and Block 113 / 5012
- Assessor Parcel Number 303-76-387
Community Details
Overview
- Association fees include street maintenance
- First Svc Residentia Association, Phone Number (480) 551-4300
- Messina Subdivision
Recreation
- Community Playground
- Bike Trail
Ownership History
Purchase Details
Home Financials for this Owner
Home Financials are based on the most recent Mortgage that was taken out on this home.Purchase Details
Home Financials for this Owner
Home Financials are based on the most recent Mortgage that was taken out on this home.Purchase Details
Home Financials for this Owner
Home Financials are based on the most recent Mortgage that was taken out on this home.Purchase Details
Home Financials for this Owner
Home Financials are based on the most recent Mortgage that was taken out on this home.Purchase Details
Home Financials for this Owner
Home Financials are based on the most recent Mortgage that was taken out on this home.Similar Homes in Chandler, AZ
Home Values in the Area
Average Home Value in this Area
Purchase History
| Date | Type | Sale Price | Title Company |
|---|---|---|---|
| Warranty Deed | $332,500 | Old Republic Title Agency | |
| Warranty Deed | $190,000 | Stewart Title & Trust Of Pho | |
| Warranty Deed | $372,500 | Grand Canyon Title Agency In | |
| Interfamily Deed Transfer | -- | Fidelity National Title | |
| Warranty Deed | $153,421 | Capital Title Agency | |
| Warranty Deed | $123,263 | Capital Title Agency |
Mortgage History
| Date | Status | Loan Amount | Loan Type |
|---|---|---|---|
| Open | $232,500 | New Conventional | |
| Previous Owner | $278,910 | VA | |
| Previous Owner | $196,270 | VA | |
| Previous Owner | $376,950 | VA | |
| Previous Owner | $372,500 | VA | |
| Previous Owner | $75,000 | Credit Line Revolving | |
| Previous Owner | $52,000 | Credit Line Revolving | |
| Previous Owner | $148,000 | Unknown | |
| Previous Owner | $148,000 | No Value Available | |
| Previous Owner | $130,000 | New Conventional |
Property History
| Date | Event | Price | Change | Sq Ft Price |
|---|---|---|---|---|
| 01/15/2018 01/15/18 | Sold | $332,500 | -2.1% | $180 / Sq Ft |
| 12/12/2017 12/12/17 | Price Changed | $339,500 | -1.6% | $184 / Sq Ft |
| 12/07/2017 12/07/17 | For Sale | $345,000 | +81.6% | $187 / Sq Ft |
| 04/17/2012 04/17/12 | Sold | $190,000 | +11.8% | $103 / Sq Ft |
| 02/04/2012 02/04/12 | For Sale | $169,900 | -10.6% | $92 / Sq Ft |
| 02/03/2012 02/03/12 | Pending | -- | -- | -- |
| 01/29/2012 01/29/12 | Off Market | $190,000 | -- | -- |
| 01/26/2012 01/26/12 | For Sale | $169,900 | -- | $92 / Sq Ft |
Tax History Compared to Growth
Tax History
| Year | Tax Paid | Tax Assessment Tax Assessment Total Assessment is a certain percentage of the fair market value that is determined by local assessors to be the total taxable value of land and additions on the property. | Land | Improvement |
|---|---|---|---|---|
| 2025 | $2,022 | $27,879 | -- | -- |
| 2024 | $2,098 | $26,551 | -- | -- |
| 2023 | $2,098 | $40,860 | $8,170 | $32,690 |
| 2022 | $2,024 | $31,080 | $6,210 | $24,870 |
| 2021 | $2,121 | $29,450 | $5,890 | $23,560 |
| 2020 | $2,112 | $28,000 | $5,600 | $22,400 |
| 2019 | $2,031 | $26,670 | $5,330 | $21,340 |
| 2018 | $1,967 | $25,270 | $5,050 | $20,220 |
| 2017 | $2,193 | $23,260 | $4,650 | $18,610 |
| 2016 | $2,119 | $22,360 | $4,470 | $17,890 |
| 2015 | $2,031 | $19,930 | $3,980 | $15,950 |
Agents Affiliated with this Home
-
Gabrielle Bruner

Seller's Agent in 2018
Gabrielle Bruner
DeLex Realty
(602) 910-3002
1 in this area
127 Total Sales
-
Laurel Puszert

Buyer's Agent in 2018
Laurel Puszert
HomeSmart
(480) 239-6322
53 Total Sales
-
Beth Rebenstorf

Seller's Agent in 2012
Beth Rebenstorf
Realty One Group
(480) 236-8760
6 in this area
238 Total Sales
-
Allen Rebenstorf

Seller Co-Listing Agent in 2012
Allen Rebenstorf
Realty One Group
1 in this area
44 Total Sales
-
Stephanie Weiss
S
Buyer's Agent in 2012
Stephanie Weiss
HomeSmart
(480) 273-7472
Map
Source: Arizona Regional Multiple Listing Service (ARMLS)
MLS Number: 5696232
APN: 303-76-387
- 1217 S Longmore Ct
- 1254 W Browning Way
- 1231 W Hawken Way
- 1211 W Hawken Way
- 972 S Gardner Dr
- 1392 W Kesler Ln
- 1282 W Kesler Ln
- 1625 W Gunstock Loop
- 874 S Comanche Ct
- 1432 W Hopi Dr
- 1031 W Longhorn Dr
- 1770 W Browning Way
- 1591 S Sycamore Place
- 1770 W Derringer Way
- 1444 W Spruce Dr
- 1470 S Villas Ct
- 1014 W Mulberry Dr
- 1721 W Gunstock Loop
- 1563 S Pennington Dr
- 1558 W Maplewood St
