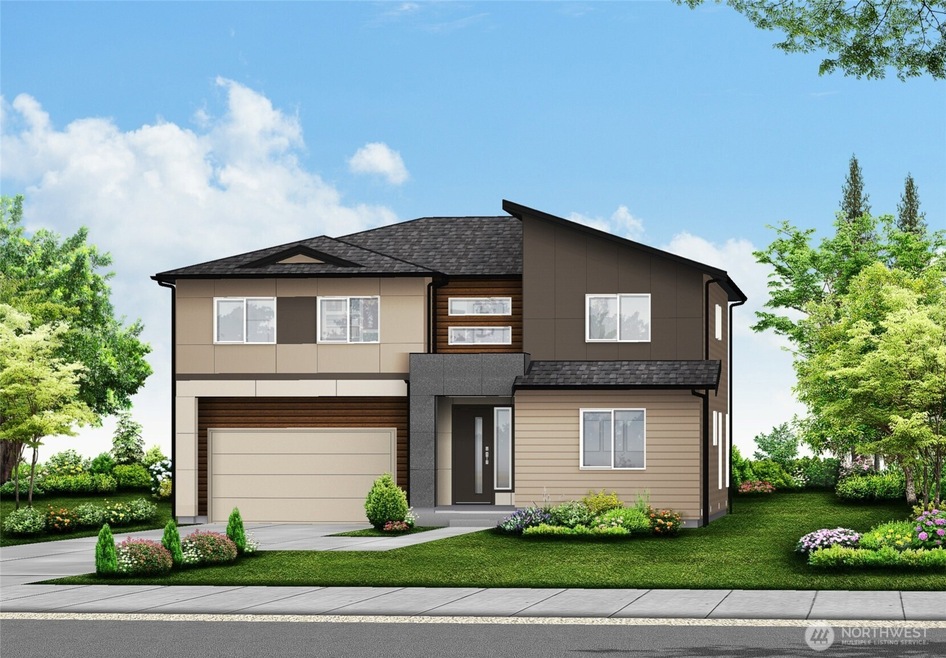13821 17th Ave E Unit 47 Tacoma, WA 98445
Clover Creek NeighborhoodEstimated payment $4,816/month
Highlights
- Under Construction
- Contemporary Architecture
- Walk-In Pantry
- Clubhouse
- Property is near public transit
- 2 Car Attached Garage
About This Home
Welcome to Trails End at Brookdale. The Kobe floor plan,Homesite 47, 5 bed, 2 3/4 bath home, 3310 sqft, including a Bedrm and 3/4 bath on main floor, Large kitchen. Walk-in Pantry. Bonus room and study space upstairs. Large Primary bedroom with tray ceiling and 5 piece bathrm, 2 walk-in closets. Covered patio. Personalize your home and choose all your hard surfaces at the Design Studio. Contemporary exteriors, Piano Finish Cabinetry, Unique Interior Doors, and much more. Community will have its own Clubhouse with outdoor pool, parks and play areas.Visit Model at-1401 137th Dt E, Tacoma, WA 98445. If represented by a broker, broker must accompany & register at 1st visit. Seller offering a 15,000 Buyer bonus with use of preferred lender.
Source: Northwest Multiple Listing Service (NWMLS)
MLS#: 2355575
Home Details
Home Type
- Single Family
Year Built
- Built in 2025 | Under Construction
Lot Details
- 7,809 Sq Ft Lot
- Level Lot
HOA Fees
- $78 Monthly HOA Fees
Parking
- 2 Car Attached Garage
Home Design
- Contemporary Architecture
- Slab Foundation
- Composition Roof
- Cement Board or Planked
Interior Spaces
- 3,310 Sq Ft Home
- 2-Story Property
- Electric Fireplace
- Dining Room
- Storm Windows
- Property Views
Kitchen
- Walk-In Pantry
- Stove
- Microwave
- Dishwasher
- Disposal
Flooring
- Carpet
- Vinyl Plank
Bedrooms and Bathrooms
- Walk-In Closet
- Bathroom on Main Level
Outdoor Features
- Patio
Location
- Property is near public transit
- Property is near a bus stop
Schools
- Collins Elementary School
- Morris Ford Mid Middle School
- Franklin-Pierce High School
Utilities
- Forced Air Heating and Cooling System
- Water Heater
- High Speed Internet
- High Tech Cabling
Listing and Financial Details
- Down Payment Assistance Available
- Visit Down Payment Resource Website
- Tax Lot 47
- Assessor Parcel Number TrailsEnd#47
Community Details
Overview
- Management Trust Association
- Built by Ichijio USA Co., LTD
- Brookdale Subdivision
- The community has rules related to covenants, conditions, and restrictions
Amenities
- Clubhouse
Recreation
- Community Playground
- Park
Map
Home Values in the Area
Average Home Value in this Area
Property History
| Date | Event | Price | List to Sale | Price per Sq Ft |
|---|---|---|---|---|
| 04/04/2025 04/04/25 | Pending | -- | -- | -- |
| 04/04/2025 04/04/25 | For Sale | $759,990 | -- | $230 / Sq Ft |
Source: Northwest Multiple Listing Service (NWMLS)
MLS Number: 2355575
- 14007 17th Ave E Unit 52
- 13909 17th Ave E Unit 49
- 13916 17th Ave E Unit 81
- 1707 128th St E
- 12422 20th Ave E
- 1526 135th St E
- 13312 11th Avenue Ct E
- 1114 124th Street Ct E
- 1511 137th St E Unit 9
- Marbella Plan at Trails End at Brookdale
- Maddalena Plan at Trails End at Brookdale
- Tavira Plan at Trails End at Brookdale
- Verona Plan at Trails End at Brookdale
- Kagoshima Plan at Trails End at Brookdale
- Okayama Plan at Trails End at Brookdale
- Kobe Plan at Trails End at Brookdale
- Palermo Plan at Trails End at Brookdale
- Yamaguchi Plan at Trails End at Brookdale
- Chamonix Plan at Trails End at Brookdale
- 1525 137th St E Unit 12

