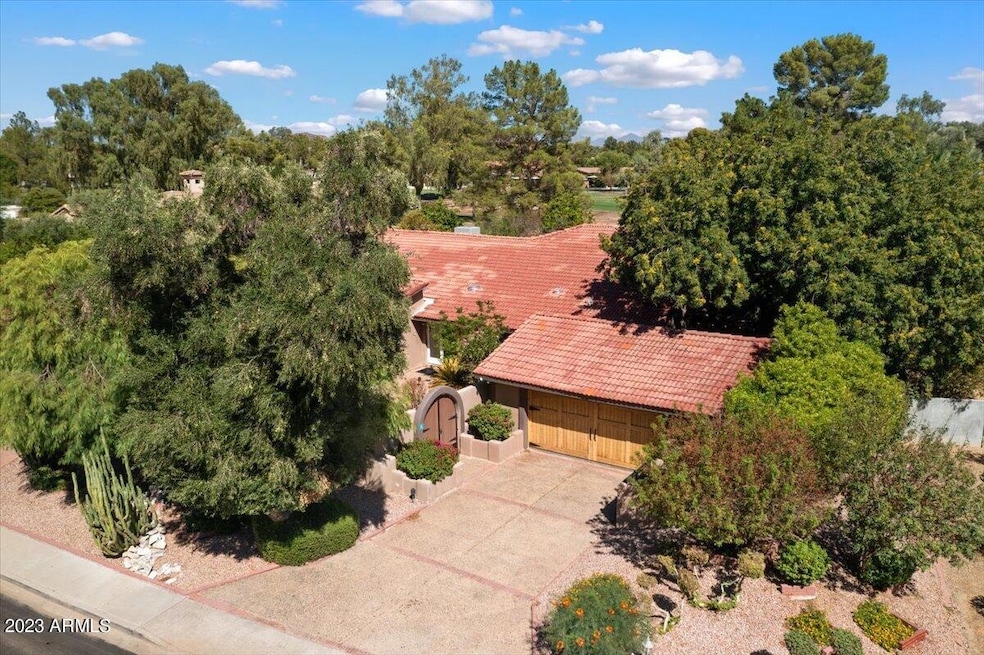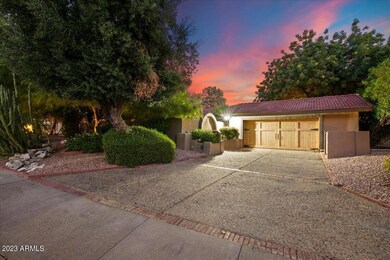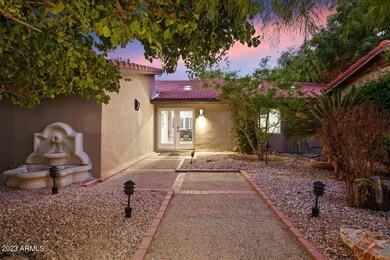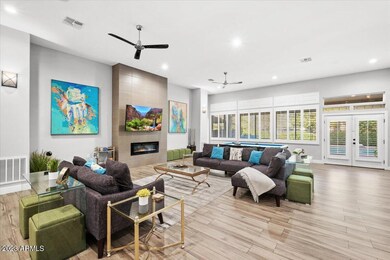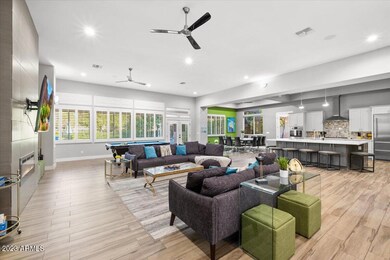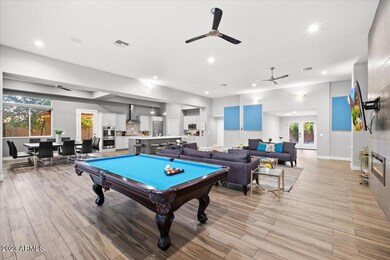
13821 N Coral Gables Dr Phoenix, AZ 85023
Moon Valley NeighborhoodEstimated Value: $910,000 - $1,224,000
Highlights
- On Golf Course
- Heated Spa
- Two Primary Bathrooms
- Thunderbird High School Rated A-
- 0.34 Acre Lot
- Mountain View
About This Home
As of December 2023Savor this pristine home, totally remodeled in 2019 -2021, on the 12th tee box of the Moon Valley Country Club golf course! Soaring 12 foot ceilings and porcelain wood-like flooring welcome you as you enter. The chef's kitchen boasts a huge island, quartz countertops, custom cabinetry, coffee bar, and high-end appliances from Viking, Bosch, Profile and more. The massive open floor plan gives you room to reflect or to entertain in style. 5 bedrooms and 5 baths allow everyone a place to call their own. The building feels fresh with new windows & doors, 3 newer ac units, a new roof (2019) and a newer electrical panel. From the outside you notice the unique cedar garage door, resort style backyard oasis with 4 courtyards, covered patio, and the PebbleTec pool that looks right on to the golf course. Lush landscaping includes many mature trees and several varieties of fruit trees. All this with the convenience of being near golf, hiking, downtown events, shopping and freeways!
Last Agent to Sell the Property
Century 21 Toma Partners License #SA635869000 Listed on: 09/09/2023

Home Details
Home Type
- Single Family
Est. Annual Taxes
- $6,390
Year Built
- Built in 1971
Lot Details
- 0.34 Acre Lot
- On Golf Course
- Desert faces the front and back of the property
- Wrought Iron Fence
- Artificial Turf
- Front and Back Yard Sprinklers
- Sprinklers on Timer
- Private Yard
Parking
- 2 Car Direct Access Garage
- Garage Door Opener
Home Design
- Spray Foam Insulation
- Concrete Roof
- Stucco
Interior Spaces
- 4,032 Sq Ft Home
- 1-Story Property
- Ceiling height of 9 feet or more
- Ceiling Fan
- Double Pane Windows
- Low Emissivity Windows
- Living Room with Fireplace
- Tile Flooring
- Mountain Views
Kitchen
- Breakfast Bar
- Gas Cooktop
- Built-In Microwave
- Kitchen Island
Bedrooms and Bathrooms
- 5 Bedrooms
- Remodeled Bathroom
- Two Primary Bathrooms
- Primary Bathroom is a Full Bathroom
- 5 Bathrooms
- Dual Vanity Sinks in Primary Bathroom
- Bathtub With Separate Shower Stall
Pool
- Heated Spa
- Private Pool
- Above Ground Spa
- Diving Board
Outdoor Features
- Covered patio or porch
Schools
- Lookout Mountain Elementary School
- Mountain Sky Middle School
- Thunderbird High School
Utilities
- Refrigerated Cooling System
- Zoned Heating
- Heating System Uses Natural Gas
- High Speed Internet
- Cable TV Available
Listing and Financial Details
- Tax Lot 597
- Assessor Parcel Number 208-27-606
Community Details
Overview
- No Home Owners Association
- Association fees include no fees
- Moon Valley 2 Subdivision
Recreation
- Bike Trail
Ownership History
Purchase Details
Home Financials for this Owner
Home Financials are based on the most recent Mortgage that was taken out on this home.Purchase Details
Home Financials for this Owner
Home Financials are based on the most recent Mortgage that was taken out on this home.Purchase Details
Home Financials for this Owner
Home Financials are based on the most recent Mortgage that was taken out on this home.Purchase Details
Home Financials for this Owner
Home Financials are based on the most recent Mortgage that was taken out on this home.Similar Homes in the area
Home Values in the Area
Average Home Value in this Area
Purchase History
| Date | Buyer | Sale Price | Title Company |
|---|---|---|---|
| Hoke Jeremy | $975,000 | Chicago Title Agency | |
| Sid P Bingham Family Trust | $865,000 | Chicago Title | |
| Lynch Michael A | -- | Fidelity National Title | |
| Rothfeder Benn A | -- | Stewart Title & Trust |
Mortgage History
| Date | Status | Borrower | Loan Amount |
|---|---|---|---|
| Open | Hoke Jeremy | $100,000 | |
| Open | Hoke Jeremy | $750,000 | |
| Previous Owner | Sid P Bingham Family Trust | $510,000 | |
| Previous Owner | Lynch Michael A | $288,500 | |
| Previous Owner | Lynch Michael | $150,000 | |
| Previous Owner | Lynch Michael A | $87,663 | |
| Previous Owner | Lynch Michael A | $200,000 | |
| Previous Owner | Lynch Michael A | $230,000 | |
| Previous Owner | Rothfeder Benn A | $195,000 |
Property History
| Date | Event | Price | Change | Sq Ft Price |
|---|---|---|---|---|
| 12/05/2023 12/05/23 | Sold | $975,000 | -2.0% | $242 / Sq Ft |
| 11/15/2023 11/15/23 | Pending | -- | -- | -- |
| 11/05/2023 11/05/23 | Price Changed | $995,000 | -5.2% | $247 / Sq Ft |
| 11/01/2023 11/01/23 | Price Changed | $1,050,000 | -8.7% | $260 / Sq Ft |
| 10/26/2023 10/26/23 | Price Changed | $1,150,000 | -11.5% | $285 / Sq Ft |
| 09/28/2023 09/28/23 | Price Changed | $1,300,000 | -3.7% | $322 / Sq Ft |
| 09/09/2023 09/09/23 | For Sale | $1,350,000 | +56.1% | $335 / Sq Ft |
| 12/10/2020 12/10/20 | Sold | $865,000 | -3.2% | $215 / Sq Ft |
| 10/04/2020 10/04/20 | Pending | -- | -- | -- |
| 09/12/2020 09/12/20 | For Sale | $893,500 | -- | $222 / Sq Ft |
Tax History Compared to Growth
Tax History
| Year | Tax Paid | Tax Assessment Tax Assessment Total Assessment is a certain percentage of the fair market value that is determined by local assessors to be the total taxable value of land and additions on the property. | Land | Improvement |
|---|---|---|---|---|
| 2025 | $4,007 | $55,002 | -- | -- |
| 2024 | $6,605 | $52,383 | -- | -- |
| 2023 | $6,605 | $67,360 | $13,470 | $53,890 |
| 2022 | $6,390 | $49,650 | $9,930 | $39,720 |
| 2021 | $6,472 | $45,250 | $9,050 | $36,200 |
| 2020 | $5,780 | $43,570 | $8,710 | $34,860 |
| 2019 | $6,755 | $51,710 | $10,340 | $41,370 |
| 2018 | $6,562 | $52,330 | $10,460 | $41,870 |
| 2017 | $6,526 | $47,230 | $9,440 | $37,790 |
| 2016 | $6,396 | $47,150 | $9,430 | $37,720 |
| 2015 | $5,879 | $48,400 | $9,680 | $38,720 |
Agents Affiliated with this Home
-
Michael Garland

Seller's Agent in 2023
Michael Garland
Century 21 Toma Partners
(602) 402-2198
4 in this area
120 Total Sales
-
Susanne Garland
S
Seller Co-Listing Agent in 2023
Susanne Garland
Century 21 Toma Partners
3 in this area
71 Total Sales
-
Carin Nguyen

Buyer's Agent in 2023
Carin Nguyen
Real Broker
(602) 832-7005
11 in this area
2,188 Total Sales
-
Scott Schaier
S
Buyer Co-Listing Agent in 2023
Scott Schaier
Real Broker
(602) 755-4699
2 in this area
50 Total Sales
-
Mary Beans

Seller's Agent in 2020
Mary Beans
HomeSmart
(602) 418-3084
8 in this area
16 Total Sales
Map
Source: Arizona Regional Multiple Listing Service (ARMLS)
MLS Number: 6603097
APN: 208-27-606
- 902 W Moon Valley Dr
- 1044 W Indian Hills Place
- 339 W Southern Hills Rd
- 14401 N Coral Gables Dr
- 150 W Tam Oshanter Dr
- 536 W Surrey Ave
- 1423 W Joan de Arc Ave
- 13026 N 12th Ave
- 14422 N 15th Dr
- 14266 N 2nd Ave
- 14247 N 2nd Ave
- 576 W Moon Valley Dr
- 1550 W Willow Ave
- 1445 W Wood Dr
- 509 W Moon Valley Dr
- 1201 W Dahlia Dr
- 19 E Boca Raton Rd
- 14814 N Coral Gables Dr
- 6 E Piping Rock Rd
- 14802 N 3rd Ave
- 13821 N Coral Gables Dr
- 13811 N Coral Gables Dr
- 13831 N Coral Gables Dr
- 13841 N Coral Gables Dr
- 13824 N Coral Gables Dr
- 13812 N Coral Gables Dr
- 13840 N Coral Gables Dr
- 13647 N Coral Gables Dr
- 13849 N Coral Gables Dr
- 13802 N Coral Gables Dr
- 13850 N Coral Gables Dr
- 13639 N Coral Gables Dr
- 14001 N Coral Gables Dr
- 13648 N Coral Gables Dr
- 974 W Moon Valley Dr
- 960 W Moon Valley Dr
- 14011 N Coral Gables Dr
- 948 W Moon Valley Dr
- 940 W Moon Valley Dr
- 930 W Moon Valley Dr
