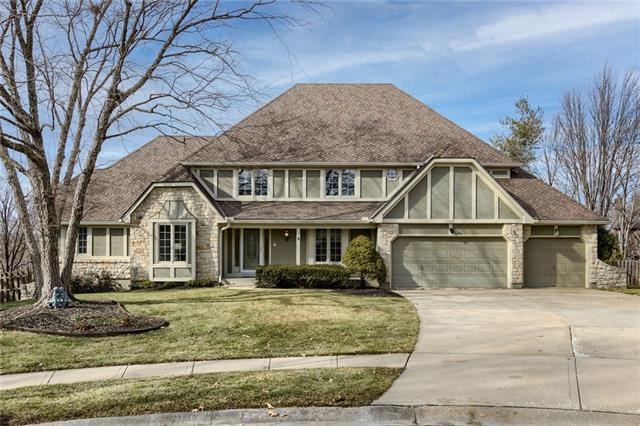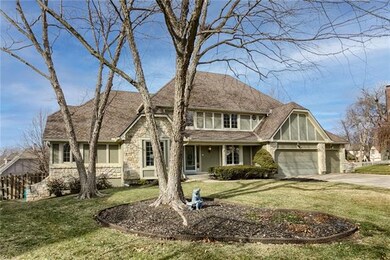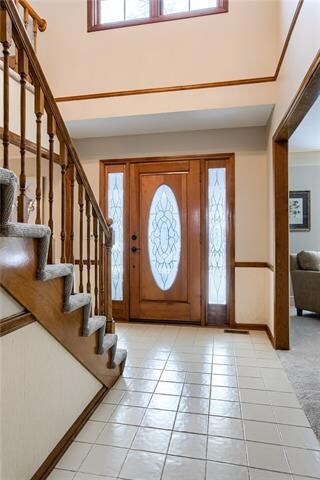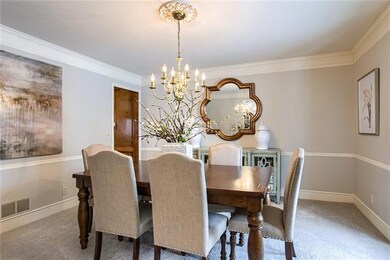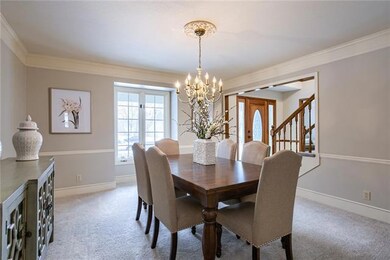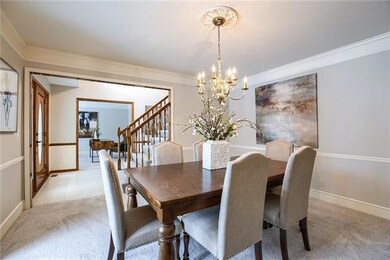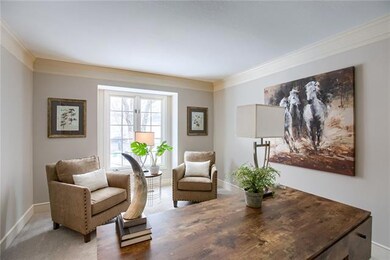
13822 Mackey St Overland Park, KS 66223
Nottingham NeighborhoodEstimated Value: $729,000 - $775,000
Highlights
- Clubhouse
- Deck
- Hearth Room
- Harmony Elementary School Rated A+
- Family Room with Fireplace
- Recreation Room
About This Home
As of March 2021Impeccable, stately & transitional home in coveted Nottingham Forest South. This large multi generational home offers cul-de-sac location, fenced playable lot, walk-out basement, main floor master ensuite with deck access, main floor office, formal dining, impressive great room with soaring ceilings & gorgeous wood library paneling & stone fireplace. The kitchen offers wood floors, granite transformations counters, center island, planning desk, hearth room with fireplace and deck access. The second floor features fun loft ideal for home schooling or kids gaming area. Three large secondary bedrooms with over sized walk-in closets. Jack/Jill bath access as well as a private bed/bath ensuite for ultimate privacy for guests or extended family. The finished walk-out basement features a separate play/gaming area ideal for pool table. The family room offers a beautiful brick masonry fireplace, natural light spills in from the daylight windows and a bonus second kitchen is ideal for entertaining while affording space and convenience for multi-generational living. There's a 5th bedroom, full bath & coffee bar/pantry adding to the ultimate convenience of extended family living quarters or for growing or blended family. New carpet and fresh paint are just a few of the recent updates. The out door living space is unmatched! Multiple decks with access from three rooms and newly screened porch accessible from walk-out basement. Fully fenced yard and designated garden area with irrigation. Google Fiber too! The community amenities are family focused. Neighborhood Olympic size pool with swim/dive team, beautiful newly renovated club house, tennis courts and trail access. Harmony Elementary and Harmony Middle schools in the neighborhood and within walking distance.
Last Agent to Sell the Property
ReeceNichols - Leawood License #SP00047108 Listed on: 01/28/2021

Home Details
Home Type
- Single Family
Est. Annual Taxes
- $6,096
Year Built
- Built in 1988
Lot Details
- 0.33 Acre Lot
- Cul-De-Sac
- Southeast Facing Home
- Privacy Fence
- Wood Fence
- Paved or Partially Paved Lot
- Sprinkler System
- Many Trees
HOA Fees
- $74 Monthly HOA Fees
Parking
- 3 Car Attached Garage
- Front Facing Garage
- Garage Door Opener
Home Design
- Traditional Architecture
- Tudor Architecture
- Composition Roof
- Stone Veneer
- Masonry
- Stucco
Interior Spaces
- Wet Bar: Carpet, Fireplace, Ceiling Fan(s), Walk-In Closet(s), Built-in Features, Double Vanity, Separate Shower And Tub, Whirlpool Tub, Granite Counters, Hardwood, Cathedral/Vaulted Ceiling, All Carpet
- Central Vacuum
- Built-In Features: Carpet, Fireplace, Ceiling Fan(s), Walk-In Closet(s), Built-in Features, Double Vanity, Separate Shower And Tub, Whirlpool Tub, Granite Counters, Hardwood, Cathedral/Vaulted Ceiling, All Carpet
- Vaulted Ceiling
- Ceiling Fan: Carpet, Fireplace, Ceiling Fan(s), Walk-In Closet(s), Built-in Features, Double Vanity, Separate Shower And Tub, Whirlpool Tub, Granite Counters, Hardwood, Cathedral/Vaulted Ceiling, All Carpet
- Skylights
- Wood Burning Fireplace
- Thermal Windows
- Shades
- Plantation Shutters
- Drapes & Rods
- Family Room with Fireplace
- 3 Fireplaces
- Great Room with Fireplace
- Separate Formal Living Room
- Formal Dining Room
- Home Office
- Library
- Recreation Room
- Loft
- Screened Porch
- Attic Fan
- Fire and Smoke Detector
Kitchen
- Hearth Room
- Electric Oven or Range
- Cooktop
- Dishwasher
- Stainless Steel Appliances
- Kitchen Island
- Granite Countertops
- Laminate Countertops
- Disposal
Flooring
- Wood
- Wall to Wall Carpet
- Linoleum
- Laminate
- Stone
- Ceramic Tile
- Luxury Vinyl Plank Tile
- Luxury Vinyl Tile
Bedrooms and Bathrooms
- 5 Bedrooms
- Primary Bedroom on Main
- Cedar Closet: Carpet, Fireplace, Ceiling Fan(s), Walk-In Closet(s), Built-in Features, Double Vanity, Separate Shower And Tub, Whirlpool Tub, Granite Counters, Hardwood, Cathedral/Vaulted Ceiling, All Carpet
- Walk-In Closet: Carpet, Fireplace, Ceiling Fan(s), Walk-In Closet(s), Built-in Features, Double Vanity, Separate Shower And Tub, Whirlpool Tub, Granite Counters, Hardwood, Cathedral/Vaulted Ceiling, All Carpet
- Double Vanity
- Whirlpool Bathtub
- Bathtub with Shower
Laundry
- Laundry Room
- Laundry on main level
Finished Basement
- Walk-Out Basement
- Fireplace in Basement
- Sub-Basement: Bedroom 5
- Bedroom in Basement
- Natural lighting in basement
Schools
- Harmony Elementary School
- Blue Valley Nw High School
Additional Features
- Deck
- Forced Air Zoned Heating and Cooling System
Listing and Financial Details
- Exclusions: see disclosure
- Assessor Parcel Number NP54370002-0013
Community Details
Overview
- Association fees include all amenities, curbside recycling, trash pick up
- Nottingham Forest South Association
- Nottingham Forest South Subdivision
Amenities
- Clubhouse
- Party Room
Recreation
- Tennis Courts
- Community Pool
Ownership History
Purchase Details
Home Financials for this Owner
Home Financials are based on the most recent Mortgage that was taken out on this home.Purchase Details
Home Financials for this Owner
Home Financials are based on the most recent Mortgage that was taken out on this home.Purchase Details
Purchase Details
Home Financials for this Owner
Home Financials are based on the most recent Mortgage that was taken out on this home.Purchase Details
Home Financials for this Owner
Home Financials are based on the most recent Mortgage that was taken out on this home.Purchase Details
Similar Homes in Overland Park, KS
Home Values in the Area
Average Home Value in this Area
Purchase History
| Date | Buyer | Sale Price | Title Company |
|---|---|---|---|
| Davis Jonathan Mark | -- | None Available | |
| Davis Jonathan | -- | Security 1St Title Llc | |
| Halgren Krista A | -- | None Available | |
| Halgren Steven R | -- | Kansas Title Insurance Corp | |
| Cendant Mobility Financial Corp | -- | Kansas Title Insurance Corp | |
| Young James A | -- | -- |
Mortgage History
| Date | Status | Borrower | Loan Amount |
|---|---|---|---|
| Open | Jacobson Davis Trust | $225,000 | |
| Open | Davis Jonathan | $452,000 | |
| Previous Owner | Halgren Krista A | $90,000 | |
| Previous Owner | Halgren Steven R | $100,000 | |
| Previous Owner | Cendant Mobility Financial Corp | $100,000 |
Property History
| Date | Event | Price | Change | Sq Ft Price |
|---|---|---|---|---|
| 03/05/2021 03/05/21 | Sold | -- | -- | -- |
| 01/31/2021 01/31/21 | Pending | -- | -- | -- |
| 01/28/2021 01/28/21 | For Sale | $550,000 | -- | $106 / Sq Ft |
Tax History Compared to Growth
Tax History
| Year | Tax Paid | Tax Assessment Tax Assessment Total Assessment is a certain percentage of the fair market value that is determined by local assessors to be the total taxable value of land and additions on the property. | Land | Improvement |
|---|---|---|---|---|
| 2024 | $7,883 | $76,521 | $14,945 | $61,576 |
| 2023 | $7,796 | $74,635 | $14,945 | $59,690 |
| 2022 | $6,878 | $64,710 | $14,945 | $49,765 |
| 2021 | $6,121 | $54,775 | $11,949 | $42,826 |
| 2020 | $6,096 | $54,176 | $10,383 | $43,793 |
| 2019 | $6,278 | $54,384 | $9,029 | $45,355 |
| 2018 | $6,202 | $52,877 | $9,029 | $43,848 |
| 2017 | $5,660 | $47,403 | $9,029 | $38,374 |
| 2016 | $5,514 | $46,150 | $9,029 | $37,121 |
| 2015 | $5,592 | $46,587 | $9,029 | $37,558 |
| 2013 | -- | $41,849 | $9,029 | $32,820 |
Agents Affiliated with this Home
-
Leslie Feeback

Seller's Agent in 2021
Leslie Feeback
ReeceNichols - Leawood
(913) 661-6700
5 in this area
136 Total Sales
-
Ann Walter

Buyer's Agent in 2021
Ann Walter
Keller Williams Realty Partner
(913) 933-3414
5 in this area
144 Total Sales
Map
Source: Heartland MLS
MLS Number: 2302843
APN: NP54370002-0013
- 8618 W 138th Terrace
- 8407 W 141st St
- 13908 Eby St
- 7908 W 140th St
- 13836 Craig St
- 8821 W 142nd Place
- 13835 Craig St
- 14005 Hayes St
- 8325 W 144th Place
- 14426 Marty St
- 7406 W 145th Terrace
- 7407 W 145th Terrace
- 7200 W 144th Place
- 9314 W 146th Place
- 7502 W 147th Terrace
- 13130 Slater St
- 14413 Stearns St
- 13143 Kessler St
- 8906 W 149th St
- 10511 W 140th Terrace
- 13822 Mackey St
- 13826 Mackey St
- 13818 Mackey St
- 8605 W 138th Terrace
- 8601 W 138th Terrace
- 8513 W 138th Terrace
- 8612 W 139th St
- 13823 Mackey St
- 8509 W 138th Terrace
- 13830 Mackey St
- 13827 Mackey St
- 13831 Mackey St
- 13822 Woodward St
- 8505 W 138th Terrace
- 8602 W 138th Terrace
- 8606 W 138th Terrace
- 8516 W 138th Terrace
- 8614 W 138th Terrace
- 8512 W 139th St
- 8510 W 138th Terrace
