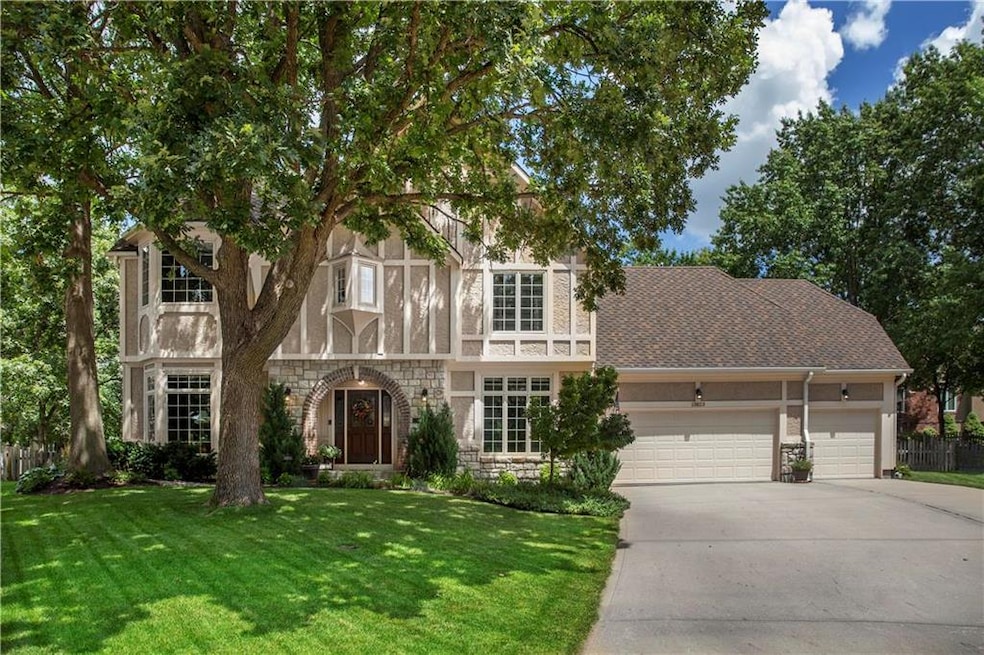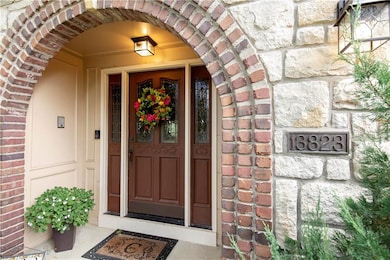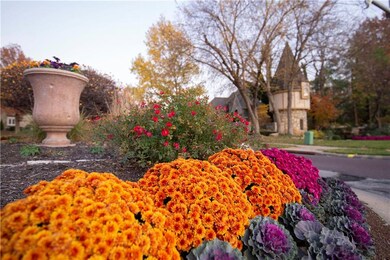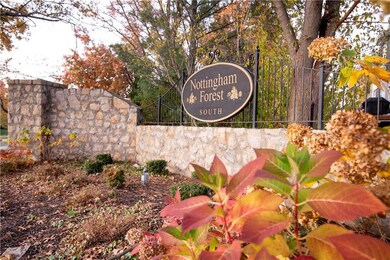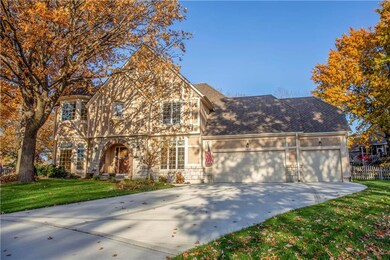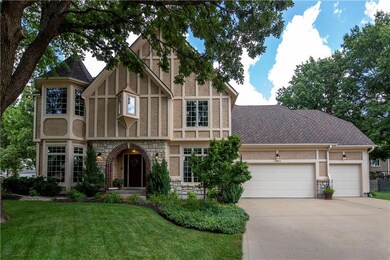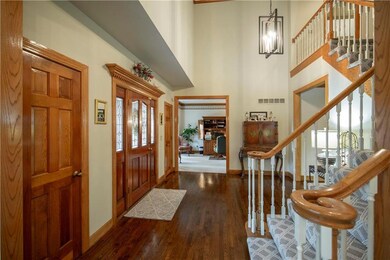
13823 Mackey St Overland Park, KS 66223
Nottingham NeighborhoodEstimated Value: $720,000 - $748,697
Highlights
- Deck
- Hearth Room
- Traditional Architecture
- Harmony Elementary School Rated A+
- Vaulted Ceiling
- Wood Flooring
About This Home
As of February 2021WOW! WONDERFULLY MAINTAINED 2-STORY home in Blue valley school district! SPACIOUS home with GRAND kitchen with Gathering ISLAND, GRANITE counters, Stainless appliances and GAS STOVE. UPGRADED/ REPLACED windows with Pella in 2016/2018. UPGD HIGH Quality 50 YR. ROOF! HVAC only 5 yrs old. OVER 100K worth of upgrades within the past 5 yrs. NEWER finished basement with family room & bathroom 2015. BRAND NEW driveway just poured. ALSO, NEW composite deck/ inset lights just installed! SO MUCH TO LOVE ABOUT THIS HOME! HUGE cul-de-sac lot with wood fence, BEAUTIFUL landscaped yard with bushes, flowers and trees! Great back deck for SUMMER BBQ's or family gatherings. Lovely view to enjoy as such a private back yard! Lot is 0.36 acre! PERFECT location in Nottingham Forest South in Overland Park! Close to so much! Seller's disclosure and Upgrades sheet attached.
Last Agent to Sell the Property
House of Real Estate, LLC License #BR00231026 Listed on: 11/10/2020
Home Details
Home Type
- Single Family
Est. Annual Taxes
- $6,012
Year Built
- Built in 1989
Lot Details
- 0.36 Acre Lot
- Cul-De-Sac
- Wood Fence
- Sprinkler System
- Many Trees
HOA Fees
- $73 Monthly HOA Fees
Parking
- 3 Car Attached Garage
- Front Facing Garage
- Garage Door Opener
Home Design
- Traditional Architecture
- Composition Roof
- Board and Batten Siding
- Stone Trim
- Masonry
Interior Spaces
- Wet Bar: Ceramic Tiles, Carpet, Ceiling Fan(s), Walk-In Closet(s), Laminate Counters, Cathedral/Vaulted Ceiling, Granite Counters, Hardwood, Kitchen Island, Wood Floor
- Built-In Features: Ceramic Tiles, Carpet, Ceiling Fan(s), Walk-In Closet(s), Laminate Counters, Cathedral/Vaulted Ceiling, Granite Counters, Hardwood, Kitchen Island, Wood Floor
- Vaulted Ceiling
- Ceiling Fan: Ceramic Tiles, Carpet, Ceiling Fan(s), Walk-In Closet(s), Laminate Counters, Cathedral/Vaulted Ceiling, Granite Counters, Hardwood, Kitchen Island, Wood Floor
- Skylights
- See Through Fireplace
- Gas Fireplace
- Shades
- Plantation Shutters
- Drapes & Rods
- Great Room with Fireplace
- Family Room
- Formal Dining Room
- Home Office
- Laundry on main level
Kitchen
- Hearth Room
- Built-In Range
- Dishwasher
- Stainless Steel Appliances
- Granite Countertops
- Laminate Countertops
- Disposal
Flooring
- Wood
- Wall to Wall Carpet
- Linoleum
- Laminate
- Stone
- Ceramic Tile
- Luxury Vinyl Plank Tile
- Luxury Vinyl Tile
Bedrooms and Bathrooms
- 4 Bedrooms
- Cedar Closet: Ceramic Tiles, Carpet, Ceiling Fan(s), Walk-In Closet(s), Laminate Counters, Cathedral/Vaulted Ceiling, Granite Counters, Hardwood, Kitchen Island, Wood Floor
- Walk-In Closet: Ceramic Tiles, Carpet, Ceiling Fan(s), Walk-In Closet(s), Laminate Counters, Cathedral/Vaulted Ceiling, Granite Counters, Hardwood, Kitchen Island, Wood Floor
- Double Vanity
- Bathtub with Shower
Finished Basement
- Basement Fills Entire Space Under The House
- Sub-Basement: Bathroom 4
Outdoor Features
- Deck
- Enclosed patio or porch
Schools
- Harmony Elementary School
- Blue Valley Nw High School
Utilities
- Forced Air Heating and Cooling System
Listing and Financial Details
- Assessor Parcel Number NP54370002-0011
Community Details
Overview
- Association fees include curbside recycling, trash pick up
- Nottingham Forest South Subdivision
Recreation
- Community Pool
- Trails
Ownership History
Purchase Details
Purchase Details
Home Financials for this Owner
Home Financials are based on the most recent Mortgage that was taken out on this home.Purchase Details
Similar Homes in Overland Park, KS
Home Values in the Area
Average Home Value in this Area
Purchase History
| Date | Buyer | Sale Price | Title Company |
|---|---|---|---|
| Charles R Johnson And Karen M Johnson Co-Gran | -- | None Listed On Document | |
| Johnson Charles R | -- | Security 1St Title Llc | |
| Christiansen James R | -- | None Available |
Mortgage History
| Date | Status | Borrower | Loan Amount |
|---|---|---|---|
| Previous Owner | Johnson Charles R | $399,000 | |
| Previous Owner | Christiansen James R | $150,000 | |
| Previous Owner | Christiansen James R | $195,500 |
Property History
| Date | Event | Price | Change | Sq Ft Price |
|---|---|---|---|---|
| 02/18/2021 02/18/21 | Sold | -- | -- | -- |
| 12/07/2020 12/07/20 | Price Changed | $540,000 | -0.9% | $127 / Sq Ft |
| 11/30/2020 11/30/20 | Price Changed | $545,000 | -0.9% | $128 / Sq Ft |
| 11/10/2020 11/10/20 | For Sale | $550,000 | -- | $130 / Sq Ft |
Tax History Compared to Growth
Tax History
| Year | Tax Paid | Tax Assessment Tax Assessment Total Assessment is a certain percentage of the fair market value that is determined by local assessors to be the total taxable value of land and additions on the property. | Land | Improvement |
|---|---|---|---|---|
| 2024 | $7,799 | $75,716 | $15,050 | $60,666 |
| 2023 | $7,510 | $71,921 | $15,050 | $56,871 |
| 2022 | $6,500 | $61,180 | $15,050 | $46,130 |
| 2021 | $5,682 | $50,853 | $12,032 | $38,821 |
| 2020 | $5,688 | $50,554 | $10,456 | $40,098 |
| 2019 | $6,012 | $52,302 | $9,092 | $43,210 |
| 2018 | $5,733 | $48,887 | $9,092 | $39,795 |
| 2017 | $5,712 | $47,840 | $9,092 | $38,748 |
| 2016 | $5,283 | $44,218 | $9,092 | $35,126 |
| 2015 | $5,224 | $43,539 | $9,092 | $34,447 |
| 2013 | -- | $41,297 | $9,092 | $32,205 |
Agents Affiliated with this Home
-
Karen L. Gilliland

Seller's Agent in 2021
Karen L. Gilliland
House of Real Estate, LLC
(913) 909-5880
6 in this area
224 Total Sales
-
Gail Cluen
G
Buyer's Agent in 2021
Gail Cluen
ReeceNichols -The Village
(913) 530-8767
2 in this area
39 Total Sales
Map
Source: Heartland MLS
MLS Number: 2251947
APN: NP54370002-0011
- 8618 W 138th Terrace
- 8407 W 141st St
- 7908 W 140th St
- 13908 Eby St
- 13816 Eby St
- 13835 Craig St
- 8821 W 142nd Place
- 14005 Hayes St
- 14336 England St
- 14426 Marty St
- 7406 W 145th Terrace
- 9213 W 132nd Place
- 7502 W 147th Terrace
- 9314 W 146th Place
- 14413 Stearns St
- 13130 Slater St
- 13143 Kessler St
- 8906 W 149th St
- 10659 W 142nd Terrace
- 13118 Hadley St
- 13823 Mackey St
- 13818 Mackey St
- 13822 Woodward St
- 13827 Mackey St
- 8509 W 138th Terrace
- 13822 Mackey St
- 8505 W 138th Terrace
- 8512 W 139th St
- 13818 Woodward St
- 8513 W 138th Terrace
- 13826 Mackey St
- 13830 Woodward St
- 13831 Mackey St
- 8501 W 138th Terrace
- 13827 Woodward St
- 8601 W 138th Terrace
- 13830 Mackey St
- 13823 Woodward St
- 8605 W 138th Terrace
- 8612 W 139th St
