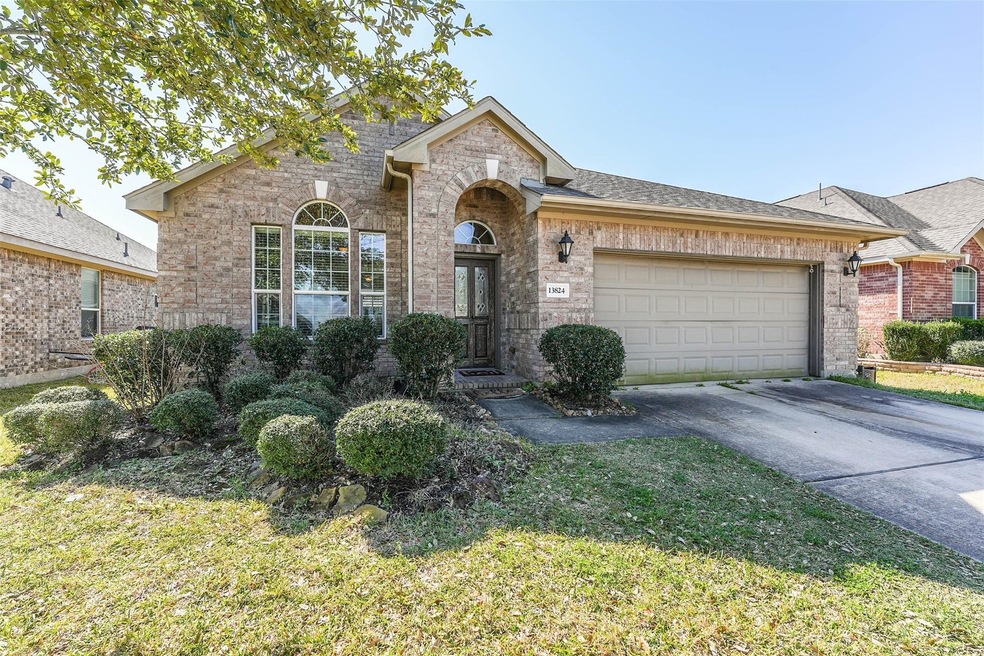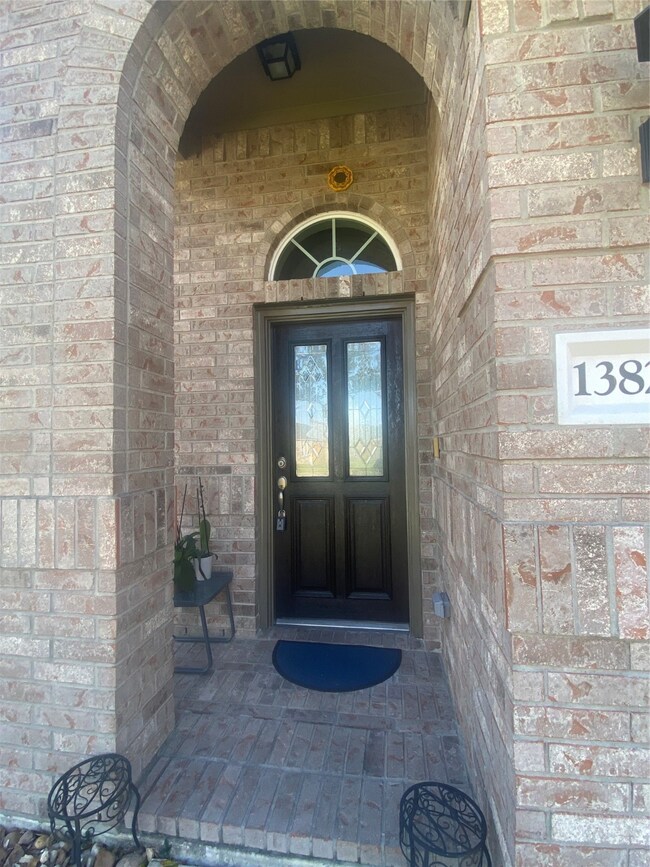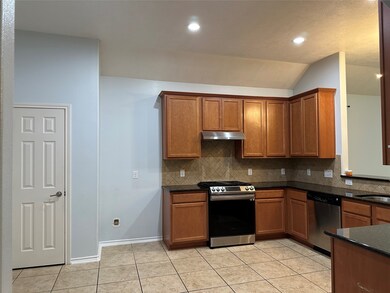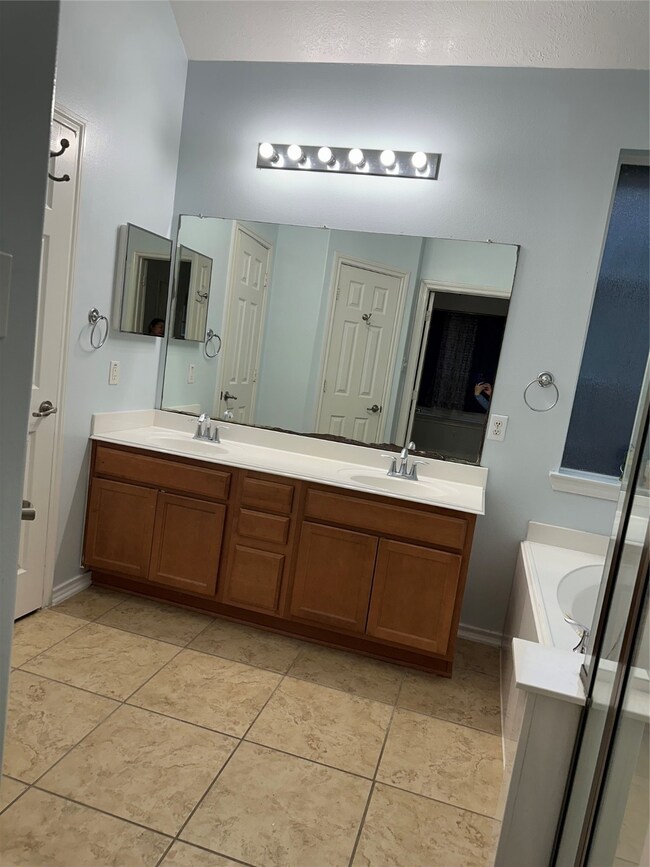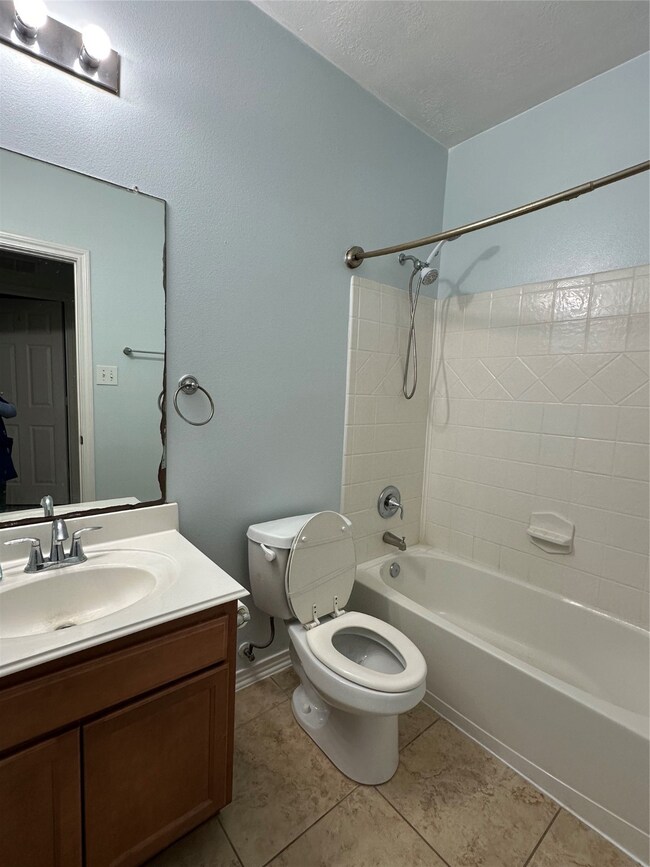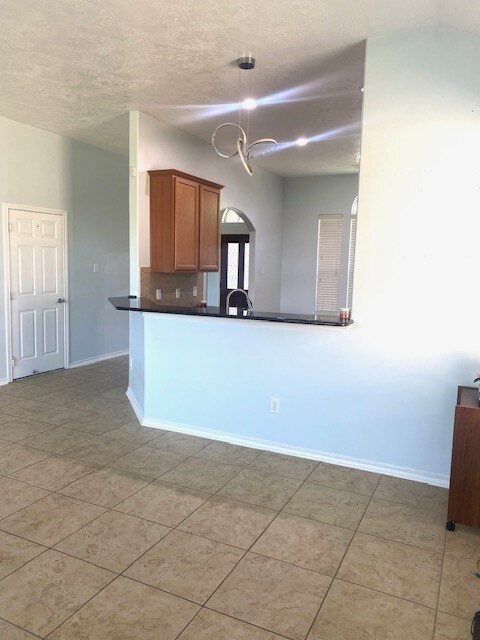
13824 N View Meadow Loop Houston, TX 77034
Southbelt-Ellington NeighborhoodEstimated payment $2,188/month
Highlights
- Contemporary Architecture
- High Ceiling
- Breakfast Room
- Pasadena Memorial High School Rated A-
- Home Office
- 2 Car Attached Garage
About This Home
Pride of the ownership,well maintained 3 bedroom, 2 full bath all brick Lennar home with a fantastic floor plan! The main foyer leads into the kitchen and eating area through large arched entry. kitchen has stainless steel appliances, granite counter tops , title backsplash. Large and spacious family room with tile framed gas fireplace. Primary bedroom has an en-suite bathroom with a garden jetted tub, walk in shower and double sinks. Huge backyard with lots a room for entertainment. A/C 'condenser( The unit in the attic) only was replaced in 2020 and New Water heater in 2021. The floor is installed with all tiles .
Home Details
Home Type
- Single Family
Est. Annual Taxes
- $7,678
Year Built
- Built in 2010
Lot Details
- 5,940 Sq Ft Lot
- Back Yard Fenced
HOA Fees
- $31 Monthly HOA Fees
Parking
- 2 Car Attached Garage
- Driveway
Home Design
- Contemporary Architecture
- Brick Exterior Construction
- Slab Foundation
- Composition Roof
- Cement Siding
Interior Spaces
- 1,510 Sq Ft Home
- 1-Story Property
- High Ceiling
- Ceiling Fan
- Gas Fireplace
- Breakfast Room
- Home Office
- Tile Flooring
- Security System Leased
- Washer and Electric Dryer Hookup
Kitchen
- Breakfast Bar
- Gas Oven
- Gas Range
- Microwave
- Dishwasher
- Disposal
Bedrooms and Bathrooms
- 3 Bedrooms
- 2 Full Bathrooms
Schools
- Teague Elementary School
- Roberts Middle School
- Memorial High School
Utilities
- Central Heating and Cooling System
- Heating System Uses Gas
Community Details
Overview
- Association fees include ground maintenance, recreation facilities
- Acmi Association, Phone Number (281) 251-2992
- Clearview Village Sec 04 Subdivision
Recreation
- Community Playground
Map
Home Values in the Area
Average Home Value in this Area
Tax History
| Year | Tax Paid | Tax Assessment Tax Assessment Total Assessment is a certain percentage of the fair market value that is determined by local assessors to be the total taxable value of land and additions on the property. | Land | Improvement |
|---|---|---|---|---|
| 2023 | $6,612 | $263,010 | $57,658 | $205,352 |
| 2022 | $7,657 | $246,985 | $44,352 | $202,633 |
| 2021 | $6,564 | $202,209 | $44,352 | $157,857 |
| 2020 | $6,483 | $196,377 | $44,352 | $152,025 |
| 2019 | $6,586 | $191,301 | $38,808 | $152,493 |
| 2018 | $2,433 | $173,412 | $35,658 | $137,754 |
| 2017 | $5,799 | $173,412 | $35,658 | $137,754 |
| 2016 | $5,596 | $167,353 | $30,564 | $136,789 |
| 2015 | $4,310 | $158,117 | $30,564 | $127,553 |
| 2014 | $4,310 | $145,677 | $30,564 | $115,113 |
Property History
| Date | Event | Price | Change | Sq Ft Price |
|---|---|---|---|---|
| 05/05/2025 05/05/25 | Pending | -- | -- | -- |
| 03/21/2025 03/21/25 | For Sale | $285,900 | 0.0% | $189 / Sq Ft |
| 03/17/2025 03/17/25 | Pending | -- | -- | -- |
| 03/02/2025 03/02/25 | For Sale | $285,900 | +33.0% | $189 / Sq Ft |
| 03/25/2022 03/25/22 | Sold | -- | -- | -- |
| 02/11/2022 02/11/22 | Pending | -- | -- | -- |
| 02/08/2022 02/08/22 | For Sale | $215,000 | -- | $142 / Sq Ft |
Purchase History
| Date | Type | Sale Price | Title Company |
|---|---|---|---|
| Deed | -- | Robertson Anschutz Vetters Llc | |
| Vendors Lien | -- | None Available | |
| Vendors Lien | -- | Multiple | |
| Special Warranty Deed | -- | North American Title Company |
Mortgage History
| Date | Status | Loan Amount | Loan Type |
|---|---|---|---|
| Open | $188,000 | New Conventional | |
| Previous Owner | $190,000 | FHA | |
| Previous Owner | $140,934 | FHA |
Similar Homes in Houston, TX
Source: Houston Association of REALTORS®
MLS Number: 58504765
APN: 1310630020008
- 13710 Lacy Cove Ct
- 10910 Brittan Leaf Ln
- 13703 View Meadow Ln
- 10911 Crosby Field Ln
- 10914 Kelly Hill Ct
- 10718 Wall Fern Way
- 13231 Babbitt St
- 13219 Babbitt St
- 13818 Kensington Place
- 11905 Algonquin Dr Unit 10
- 10506 Linsley Ln
- 13914 Ludgate Pass
- 11887 Algonquin Dr
- 11863 Algonquin Dr
- 11871 Algonquin Dr
- 11847 Algonquin Dr
- 11879 Algonquin Dr
- 12626 Baker Bend St
- 11731 Flushing Meadows Dr
- 831 Old Genoa Red Bluff Rd
