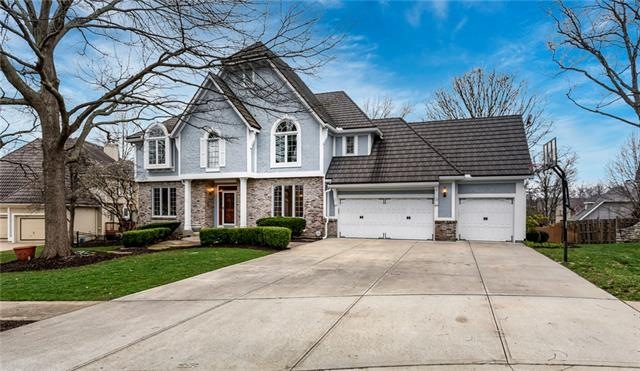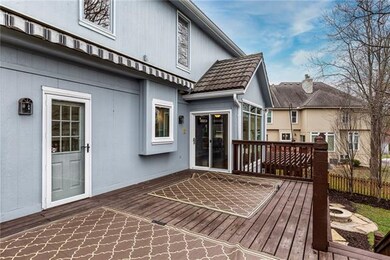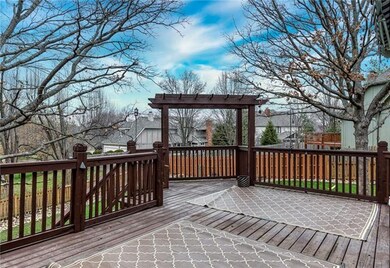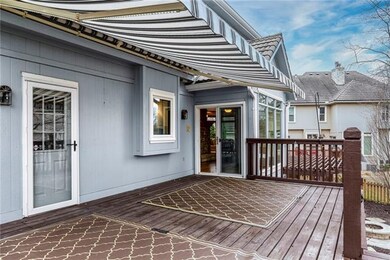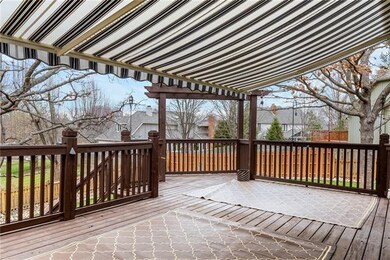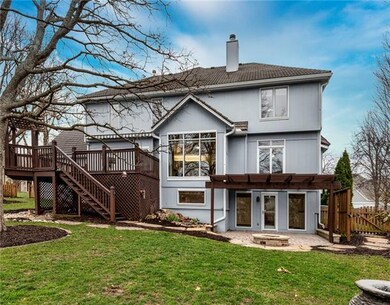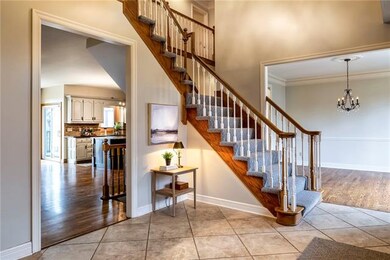
13826 Mackey St Overland Park, KS 66223
Nottingham NeighborhoodEstimated Value: $725,000 - $753,239
Highlights
- Clubhouse
- Fireplace in Kitchen
- Hearth Room
- Harmony Elementary School Rated A+
- Deck
- Recreation Room
About This Home
As of April 2021Nottingham Forest South Beauty in a quaint cul de sac!!! 2 story with flat newer driveway, steel roof, new interior paint and carpet, and double staircase. Updated kitchen with huge island, double ovens, hot water dispenser, hearth room, see through stone fireplace, and sliding glass doors that lead to huge, expanded deck with a retractable awning for sunny days. Private, bright office with french doors. Spacious family room with floor to ceiling windows. Laundry room off kitchen with sink, linen closet, built ins and access to back deck. Luxurious master suite complete with electric fireplace, heated towel warmer, and a walk in closet fit for a queen. 2nd master upstairs has barn doors, walk in closet, and private bath. Recently Re-Finished lower level with family room, mini kitchen, custom island, media room, full bath and walk out to a brick patio with a custom brick fire pit. Flat, treed, fenced yard with 2 water features. Beautiful landscaping with flower beds, and exterior lighting. So many upgrades including many new windows, garage wired for electric car, automated lighting, amazing upgraded closet systems, soft glide drawers, all baths have updated tile and granite counters. Amazing subdivision with large pool, swim team, tennis, many social activities, and the best neighbors!!
Last Agent to Sell the Property
Kansas City Regional Homes Inc License #SP00228058 Listed on: 02/28/2021
Home Details
Home Type
- Single Family
Est. Annual Taxes
- $8,273
Year Built
- Built in 1989
Lot Details
- 0.29 Acre Lot
- Cul-De-Sac
- Wood Fence
- Level Lot
- Sprinkler System
- Many Trees
HOA Fees
- $74 Monthly HOA Fees
Parking
- 3 Car Attached Garage
- Front Facing Garage
- Garage Door Opener
Home Design
- Traditional Architecture
- Stucco
Interior Spaces
- Wet Bar: Ceramic Tiles, Shower Only, Hardwood, Kitchen Island, Pantry, Fireplace, Ceiling Fan(s), Wet Bar, Walk-In Closet(s), Cathedral/Vaulted Ceiling, Double Vanity, Whirlpool Tub
- Built-In Features: Ceramic Tiles, Shower Only, Hardwood, Kitchen Island, Pantry, Fireplace, Ceiling Fan(s), Wet Bar, Walk-In Closet(s), Cathedral/Vaulted Ceiling, Double Vanity, Whirlpool Tub
- Vaulted Ceiling
- Ceiling Fan: Ceramic Tiles, Shower Only, Hardwood, Kitchen Island, Pantry, Fireplace, Ceiling Fan(s), Wet Bar, Walk-In Closet(s), Cathedral/Vaulted Ceiling, Double Vanity, Whirlpool Tub
- Skylights
- See Through Fireplace
- Shades
- Plantation Shutters
- Drapes & Rods
- Mud Room
- Family Room with Fireplace
- 2 Fireplaces
- Great Room with Fireplace
- Separate Formal Living Room
- Formal Dining Room
- Den
- Recreation Room
- Home Gym
- Attic Fan
- Storm Doors
Kitchen
- Hearth Room
- Breakfast Area or Nook
- Eat-In Kitchen
- Electric Oven or Range
- Cooktop
- Dishwasher
- Kitchen Island
- Granite Countertops
- Laminate Countertops
- Disposal
- Fireplace in Kitchen
Flooring
- Wood
- Wall to Wall Carpet
- Linoleum
- Laminate
- Stone
- Ceramic Tile
- Luxury Vinyl Plank Tile
- Luxury Vinyl Tile
Bedrooms and Bathrooms
- 4 Bedrooms
- Cedar Closet: Ceramic Tiles, Shower Only, Hardwood, Kitchen Island, Pantry, Fireplace, Ceiling Fan(s), Wet Bar, Walk-In Closet(s), Cathedral/Vaulted Ceiling, Double Vanity, Whirlpool Tub
- Walk-In Closet: Ceramic Tiles, Shower Only, Hardwood, Kitchen Island, Pantry, Fireplace, Ceiling Fan(s), Wet Bar, Walk-In Closet(s), Cathedral/Vaulted Ceiling, Double Vanity, Whirlpool Tub
- Double Vanity
- Whirlpool Bathtub
- Bathtub with Shower
Laundry
- Laundry on main level
- Sink Near Laundry
Finished Basement
- Walk-Out Basement
- Basement Fills Entire Space Under The House
- Bedroom in Basement
Outdoor Features
- Deck
- Enclosed patio or porch
Schools
- Harmony Elementary School
- Blue Valley Nw High School
Utilities
- Forced Air Zoned Heating and Cooling System
- Tankless Water Heater
Listing and Financial Details
- Exclusions: See Disclosure
- Assessor Parcel Number NP54370002 0014
Community Details
Overview
- Association fees include curbside recycling, trash pick up
- Nottingham Forest South Subdivision
Amenities
- Clubhouse
- Party Room
Recreation
- Tennis Courts
- Community Pool
- Trails
Ownership History
Purchase Details
Home Financials for this Owner
Home Financials are based on the most recent Mortgage that was taken out on this home.Purchase Details
Home Financials for this Owner
Home Financials are based on the most recent Mortgage that was taken out on this home.Purchase Details
Purchase Details
Home Financials for this Owner
Home Financials are based on the most recent Mortgage that was taken out on this home.Purchase Details
Home Financials for this Owner
Home Financials are based on the most recent Mortgage that was taken out on this home.Similar Homes in Overland Park, KS
Home Values in the Area
Average Home Value in this Area
Purchase History
| Date | Buyer | Sale Price | Title Company |
|---|---|---|---|
| Kurpil Todd | -- | Security 1St Title Llc | |
| Kurpil Todd | -- | Security 1St Title | |
| Pahwa Rajesh | -- | Stewart Tilte Company | |
| Pahwa Anjali | -- | Stewart Title Company | |
| Pahwa Rajesh | -- | None Available | |
| Pahwa Rajesh | -- | Chicago Title Insurace Compa | |
| Parker Antonella | -- | Chicago Title Insurace Compa |
Mortgage History
| Date | Status | Borrower | Loan Amount |
|---|---|---|---|
| Open | Kurpil Todd | $536,750 | |
| Closed | Kurpil Todd | $536,750 | |
| Previous Owner | Pahwa Anjali | $75,000 | |
| Previous Owner | Pahwa Rajesh | $155,000 | |
| Previous Owner | Pahwa Rajesh | $279,200 | |
| Previous Owner | Comiato Dan J | $50,000 | |
| Previous Owner | Parker Antonella | $279,200 |
Property History
| Date | Event | Price | Change | Sq Ft Price |
|---|---|---|---|---|
| 04/14/2021 04/14/21 | Sold | -- | -- | -- |
| 03/21/2021 03/21/21 | Pending | -- | -- | -- |
| 02/28/2021 02/28/21 | For Sale | $540,000 | -- | $117 / Sq Ft |
Tax History Compared to Growth
Tax History
| Year | Tax Paid | Tax Assessment Tax Assessment Total Assessment is a certain percentage of the fair market value that is determined by local assessors to be the total taxable value of land and additions on the property. | Land | Improvement |
|---|---|---|---|---|
| 2024 | $8,273 | $80,247 | $14,828 | $65,419 |
| 2023 | $7,806 | $74,727 | $14,828 | $59,899 |
| 2022 | $6,907 | $64,975 | $14,828 | $50,147 |
| 2021 | $5,785 | $51,773 | $11,855 | $39,918 |
| 2020 | $5,837 | $51,877 | $10,301 | $41,576 |
| 2019 | $6,138 | $53,395 | $8,959 | $44,436 |
| 2018 | $5,604 | $47,783 | $8,959 | $38,824 |
| 2017 | $5,646 | $47,289 | $8,959 | $38,330 |
| 2016 | $5,261 | $44,034 | $8,959 | $35,075 |
| 2015 | $5,284 | $44,034 | $8,959 | $35,075 |
| 2013 | -- | $42,102 | $8,959 | $33,143 |
Agents Affiliated with this Home
-
Kathy OGrady
K
Seller's Agent in 2021
Kathy OGrady
Kansas City Regional Homes Inc
(913) 568-8472
9 in this area
32 Total Sales
-
Betsy Atkinson

Buyer's Agent in 2021
Betsy Atkinson
Compass Realty Group
(913) 709-4924
4 in this area
94 Total Sales
Map
Source: Heartland MLS
MLS Number: 2303963
APN: NP54370002-0014
- 8618 W 138th Terrace
- 8407 W 141st St
- 13908 Eby St
- 13816 Eby St
- 7908 W 140th St
- 8821 W 142nd Place
- 13835 Craig St
- 14005 Hayes St
- 8325 W 144th Place
- 14336 England St
- 14426 Marty St
- 7406 W 145th Terrace
- 7407 W 145th Terrace
- 9213 W 132nd Place
- 9314 W 146th Place
- 7502 W 147th Terrace
- 14413 Stearns St
- 13130 Slater St
- 13143 Kessler St
- 10659 W 142nd Terrace
- 13826 Mackey St
- 13822 Mackey St
- 13830 Mackey St
- 8612 W 139th St
- 8605 W 138th Terrace
- 13818 Mackey St
- 13827 Mackey St
- 13831 Mackey St
- 8601 W 138th Terrace
- 13823 Mackey St
- 8513 W 138th Terrace
- 8613 W 139th St
- 8512 W 139th St
- 8509 W 138th Terrace
- 8617 W 139th St
- 8609 W 139th St
- 13822 Woodward St
- 8605 W 139th St
- 8614 W 138th Terrace
- 8601 W 139th St
