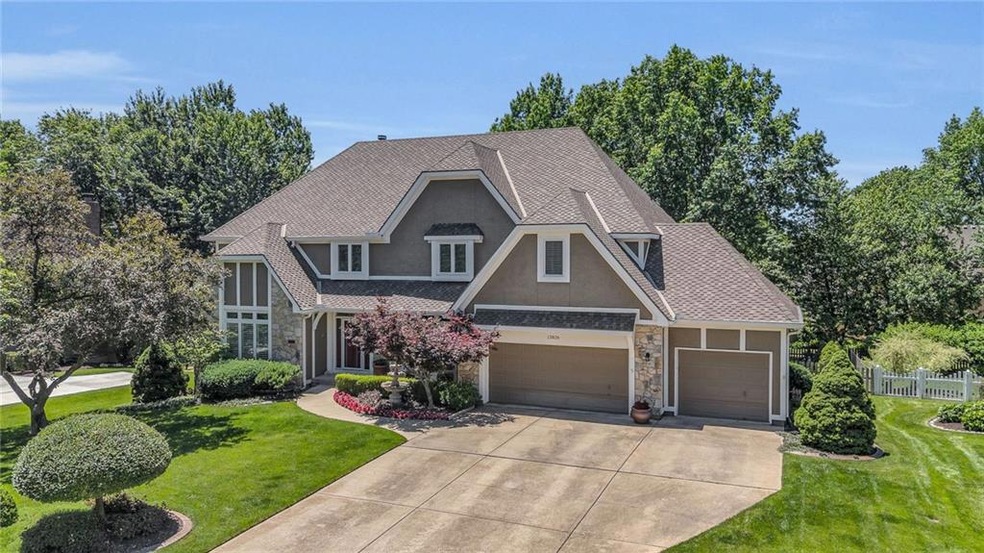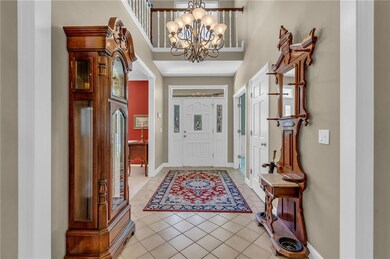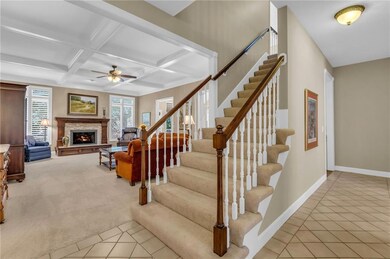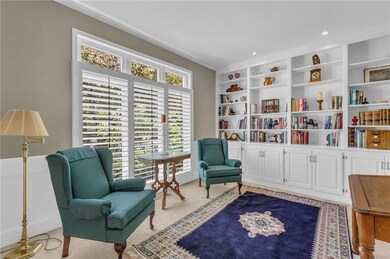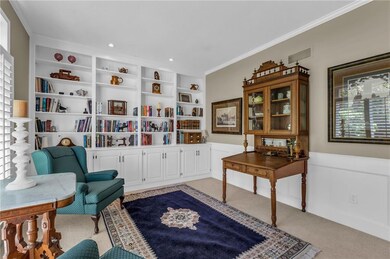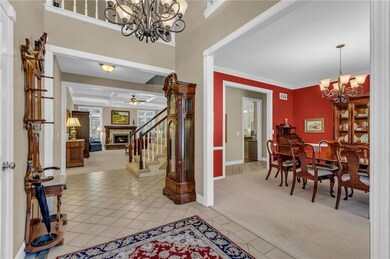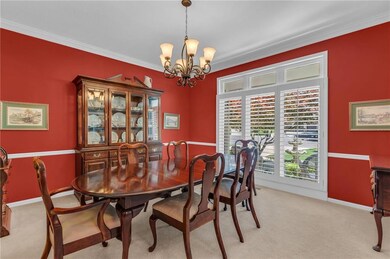
13826 Woodward St Overland Park, KS 66223
Nottingham NeighborhoodHighlights
- Clubhouse
- Deck
- Traditional Architecture
- Harmony Elementary School Rated A+
- Family Room with Fireplace
- Wood Flooring
About This Home
As of August 2024Welcome Home to Nottingham Forest South. This Beautiful Home is MOVE-IN Ready and has been wonderfully maintained by these owners of 22+ years. Most everything has been updated in their tenure. First floor Primary Bedroom with attached sitting area with fireplace. Large Kitchen with Granite countertops, painted cabinetry and Gas Cooktop. Large secondary bedrooms on upper level. Basement boasts large family room with wet bar, fireplace and a 2nd full kitchen. This home is an entertainers dream home. Enjoy the views of the lush landscaped back yard from the large deck and screened porch. Hurry - as this home won't last long!
Last Agent to Sell the Property
Real Broker, LLC Brokerage Phone: 913-522-9978 License #SP00232306

Home Details
Home Type
- Single Family
Est. Annual Taxes
- $7,745
Year Built
- Built in 1988
Lot Details
- 0.3 Acre Lot
- Cul-De-Sac
- East Facing Home
- Wood Fence
- Sprinkler System
- Many Trees
Parking
- 3 Car Attached Garage
- Front Facing Garage
Home Design
- Traditional Architecture
- Composition Roof
- Wood Siding
- Stone Trim
- Stucco
Interior Spaces
- 3,984 Sq Ft Home
- 1.5-Story Property
- Wet Bar
- Ceiling Fan
- Family Room with Fireplace
- 3 Fireplaces
- Formal Dining Room
- Den
- Loft
- Laundry Room
Kitchen
- Breakfast Area or Nook
- Cooktop
- Dishwasher
- Stainless Steel Appliances
- Kitchen Island
- Disposal
Flooring
- Wood
- Carpet
- Tile
Bedrooms and Bathrooms
- 5 Bedrooms
- Primary Bedroom on Main
- Walk-In Closet
Finished Basement
- Walk-Out Basement
- Fireplace in Basement
- Natural lighting in basement
Outdoor Features
- Deck
- Enclosed patio or porch
Schools
- Harmony Elementary School
- Blue Valley Nw High School
Additional Features
- City Lot
- Forced Air Heating and Cooling System
Listing and Financial Details
- Assessor Parcel Number NP54370002-0006
- $0 special tax assessment
Community Details
Overview
- Property has a Home Owners Association
- Association fees include curbside recycling, trash
- Nottingham Forest South Subdivision
Amenities
- Clubhouse
Recreation
- Tennis Courts
- Community Pool
Ownership History
Purchase Details
Home Financials for this Owner
Home Financials are based on the most recent Mortgage that was taken out on this home.Purchase Details
Purchase Details
Home Financials for this Owner
Home Financials are based on the most recent Mortgage that was taken out on this home.Map
Similar Homes in Overland Park, KS
Home Values in the Area
Average Home Value in this Area
Purchase History
| Date | Type | Sale Price | Title Company |
|---|---|---|---|
| Warranty Deed | -- | Security 1St Title | |
| Deed | -- | Security Land Title Company |
Mortgage History
| Date | Status | Loan Amount | Loan Type |
|---|---|---|---|
| Open | $568,000 | New Conventional | |
| Previous Owner | $125,000 | New Conventional | |
| Previous Owner | $125,000 | New Conventional | |
| Previous Owner | $250,000 | No Value Available |
Property History
| Date | Event | Price | Change | Sq Ft Price |
|---|---|---|---|---|
| 08/13/2024 08/13/24 | Sold | -- | -- | -- |
| 07/15/2024 07/15/24 | Pending | -- | -- | -- |
| 07/09/2024 07/09/24 | Price Changed | $725,000 | -3.3% | $182 / Sq Ft |
| 06/14/2024 06/14/24 | For Sale | $750,000 | -- | $188 / Sq Ft |
Tax History
| Year | Tax Paid | Tax Assessment Tax Assessment Total Assessment is a certain percentage of the fair market value that is determined by local assessors to be the total taxable value of land and additions on the property. | Land | Improvement |
|---|---|---|---|---|
| 2024 | $7,864 | $76,337 | $14,874 | $61,463 |
| 2023 | $7,745 | $74,152 | $14,874 | $59,278 |
| 2022 | $6,486 | $61,053 | $14,874 | $46,179 |
| 2021 | $6,085 | $54,452 | $11,892 | $42,560 |
| 2020 | $6,041 | $53,682 | $10,333 | $43,349 |
| 2019 | $6,242 | $54,292 | $8,984 | $45,308 |
| 2018 | $6,348 | $54,119 | $8,984 | $45,135 |
| 2017 | $5,930 | $49,657 | $8,984 | $40,673 |
| 2016 | $5,558 | $46,518 | $8,984 | $37,534 |
| 2015 | $5,676 | $47,288 | $8,984 | $38,304 |
| 2013 | -- | $44,770 | $8,984 | $35,786 |
Source: Heartland MLS
MLS Number: 2493305
APN: NP54370002-0006
- 8618 W 138th Terrace
- 8407 W 141st St
- 13816 Goodman St
- 7908 W 140th St
- 13835 Craig St
- 13908 Eby St
- 13816 Eby St
- 7921 W 138th St
- 8821 W 142nd Place
- 8912 W 142nd Ct
- 14005 Hayes St
- 14304 Robinson St
- 14440 Hemlock St
- 14336 England St
- 8207 W 145th Terrace
- 14426 Marty St
- 7606 W 145th Terrace
- 7406 W 145th Terrace
- 14735 Eby St
- 7502 W 147th Terrace
