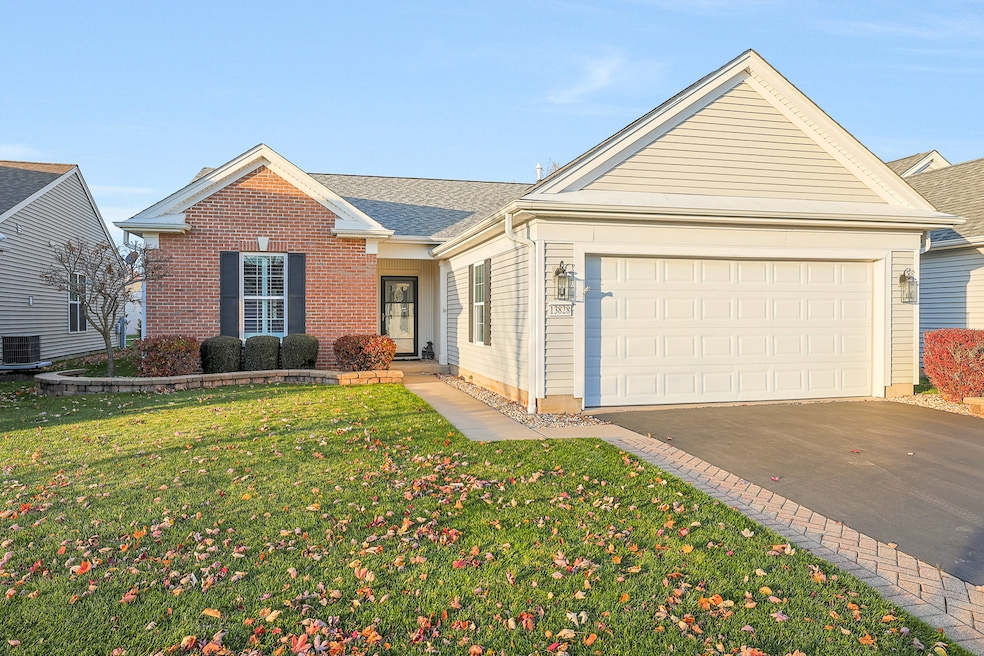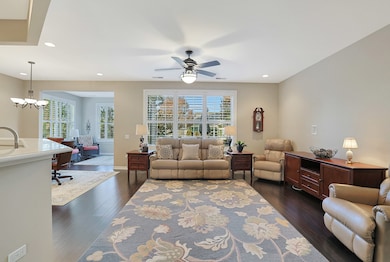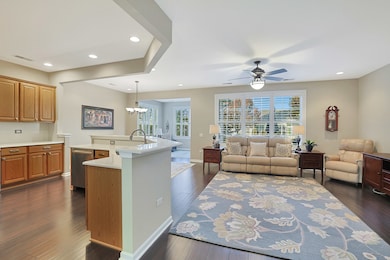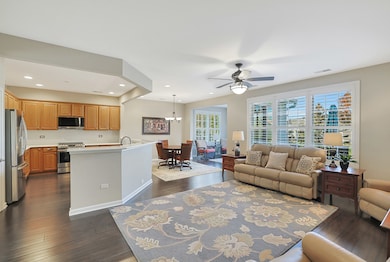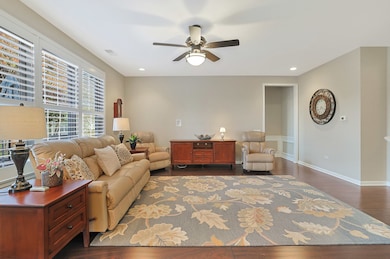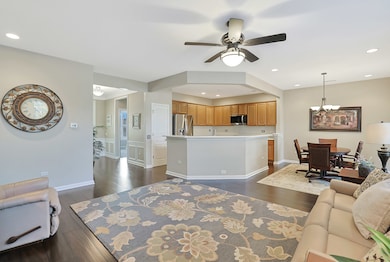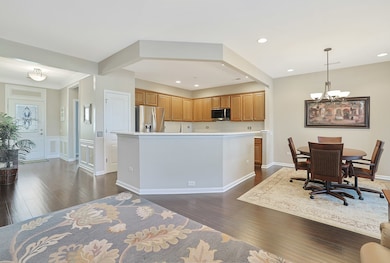13828 Gardner Dr Huntley, IL 60142
Riley NeighborhoodEstimated payment $2,809/month
Highlights
- Clubhouse
- Ranch Style House
- Community Pool
- Leggee Elementary School Rated A
- Heated Sun or Florida Room
- Tennis Courts
About This Home
MULTIPLE OFFERS RECEIVED, HIGHEST AND BEST DUE NLT SAT 11/15/25 AT NOON!IMMACULATE FOX MODEL, MOST POPULAR MODEL IN DEL WEBB SUN CITY HUNTLEY ~ BRICK ELEVATION, WITH PAVER RIBBONS AND STONE LANDSCAPING BLOCKS ~ OPEN FLOOR PLAN WITH 1684 SQUARE FEET ~ GORGEOUS PLANTATION SHUTTERS ~ 4 SEASONS SUNROOM ~ WIDE PLANK WOOD LAMINATE FLOORING ~ TASTEFULLY DECORATED WITH NEUTRAL PAINT COLORS ~ KITCHEN INCLUDES OAK CABINETS WITH DECORATOR HARDWARE, GRANITE COUNTERS, TILE BACKSPLASH, LARGE FARM SINK, STAINLESS STEEL APPLIANCES, AND TONS OF RECESS LIGHTING ~ PRIMARY ENSUITE HAS BAY WINDOW, HUGE WALK IN CLOSET, RAISED DUAL VANITIES WITH QUARTZ COUNTERS, AND WALK IN SHOWER ~ EPOXY FLOOR IN GARAGE AND CONVENIENT STORAGE CABINETS ~ OVERSIZED CONCRETE AND BRICK PAVER PATIO ~ MANICURED LAWN WITH IRRIGATION SYSTEM ~ ROOF REPLACED IN 2014, NEW HOT WATER HEATER 2023 ~ TRULY MOVE-IN READY! DON'T MISS OUT ON ANOTHER ONE- SEE THIS ONE TODAY! PLEASE NOTE~ NO TAX EXEMPTIONS
Home Details
Home Type
- Single Family
Est. Annual Taxes
- $7,499
Year Built
- Built in 2004
HOA Fees
- $155 Monthly HOA Fees
Parking
- 2 Car Garage
- Driveway
- Parking Included in Price
Home Design
- Ranch Style House
- Brick Exterior Construction
- Asphalt Roof
Interior Spaces
- 1,684 Sq Ft Home
- Ceiling Fan
- Plantation Shutters
- Family Room
- Living Room
- Formal Dining Room
- Den
- Heated Sun or Florida Room
- Carbon Monoxide Detectors
Kitchen
- Range
- Microwave
- Dishwasher
- Stainless Steel Appliances
- Farmhouse Sink
- Disposal
Flooring
- Carpet
- Laminate
Bedrooms and Bathrooms
- 2 Bedrooms
- 2 Potential Bedrooms
- Bathroom on Main Level
- 2 Full Bathrooms
- Dual Sinks
- Separate Shower
Laundry
- Laundry Room
- Dryer
- Washer
Outdoor Features
- Patio
Utilities
- Forced Air Heating and Cooling System
- Heating System Uses Natural Gas
Community Details
Overview
- Association fees include clubhouse, exercise facilities, pool, scavenger
- Eileen Bowe Association, Phone Number (847) 515-7654
- Del Webb Sun City Subdivision, Fox Floorplan
- Property managed by FIRST SERVICES RESIDENTIAL
Amenities
- Clubhouse
Recreation
- Tennis Courts
- Community Pool
Map
Home Values in the Area
Average Home Value in this Area
Tax History
| Year | Tax Paid | Tax Assessment Tax Assessment Total Assessment is a certain percentage of the fair market value that is determined by local assessors to be the total taxable value of land and additions on the property. | Land | Improvement |
|---|---|---|---|---|
| 2024 | $7,499 | $107,187 | $24,432 | $82,755 |
| 2023 | $7,375 | $96,931 | $22,094 | $74,837 |
| 2022 | $6,420 | $86,435 | $20,371 | $66,064 |
| 2021 | $6,232 | $81,297 | $19,160 | $62,137 |
| 2020 | $6,155 | $79,222 | $18,671 | $60,551 |
| 2019 | $5,823 | $76,036 | $17,920 | $58,116 |
| 2018 | $7,018 | $87,630 | $16,818 | $70,812 |
| 2017 | $5,799 | $68,699 | $16,016 | $52,683 |
| 2016 | $5,387 | $65,403 | $15,248 | $50,155 |
| 2015 | -- | $61,771 | $14,401 | $47,370 |
| 2014 | -- | $57,601 | $14,401 | $43,200 |
| 2013 | -- | $58,657 | $14,665 | $43,992 |
Property History
| Date | Event | Price | List to Sale | Price per Sq Ft | Prior Sale |
|---|---|---|---|---|---|
| 11/15/2025 11/15/25 | Pending | -- | -- | -- | |
| 11/12/2025 11/12/25 | For Sale | $384,900 | +102.6% | $229 / Sq Ft | |
| 08/01/2014 08/01/14 | Sold | $190,000 | -5.0% | $113 / Sq Ft | View Prior Sale |
| 07/14/2014 07/14/14 | Pending | -- | -- | -- | |
| 06/20/2014 06/20/14 | Price Changed | $199,900 | -0.1% | $119 / Sq Ft | |
| 06/02/2014 06/02/14 | For Sale | $200,000 | 0.0% | $119 / Sq Ft | |
| 05/22/2014 05/22/14 | Pending | -- | -- | -- | |
| 04/17/2014 04/17/14 | For Sale | $200,000 | -- | $119 / Sq Ft |
Purchase History
| Date | Type | Sale Price | Title Company |
|---|---|---|---|
| Warranty Deed | $268,000 | Fidelity National Title | |
| Deed | $190,000 | Chicago Title Insurance Co | |
| Interfamily Deed Transfer | -- | -- | |
| Warranty Deed | $230,000 | First American Title Ins Co |
Source: Midwest Real Estate Data (MRED)
MLS Number: 12512561
APN: 02-06-125-003
- 12255 Wildflower Ln
- 12524 Castle Rock Dr
- 12145 Daphne Dr
- 12073 Lilac Ln
- 13463 Morgan Way
- 12598 Wedgemere Dr
- 14089 Moraine Hills Dr
- 13568 Delaney Rd
- 12334 Daphne Dr
- 13221 Stratford Ln
- 13191 Stratford Ln
- 13813 Roosevelt Dr
- 12770 Timber Creek Dr
- 12078 Spring Creek Dr
- 12669 Meritage Ct
- 51 Brier Hill Rd
- 14525 Tawny Ln
- 12774 Holbrook Dr
- 12963 Penefield Ln
- 12562 Bluebell Ave
