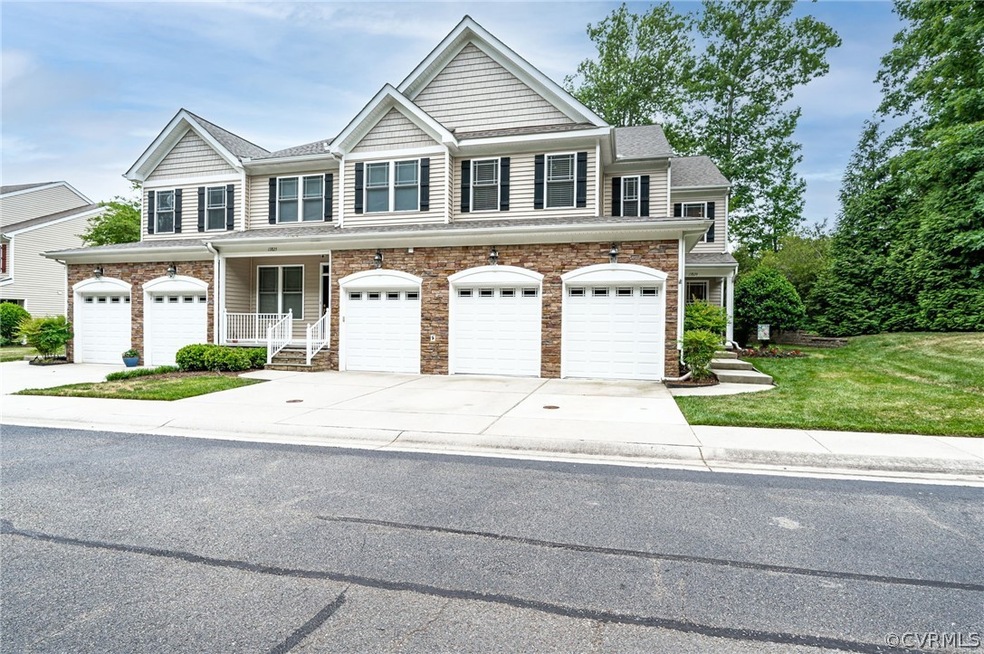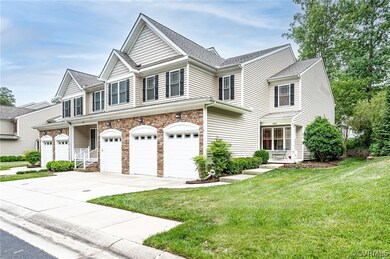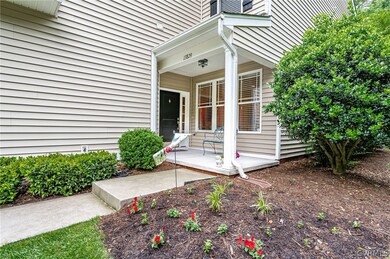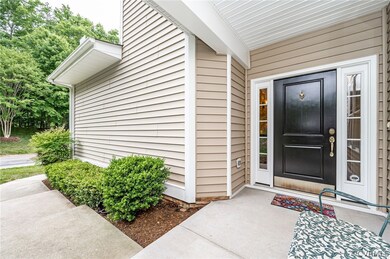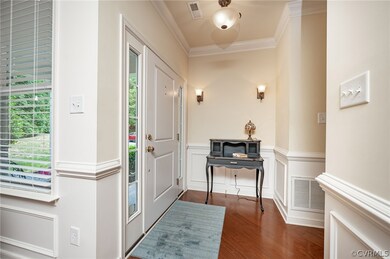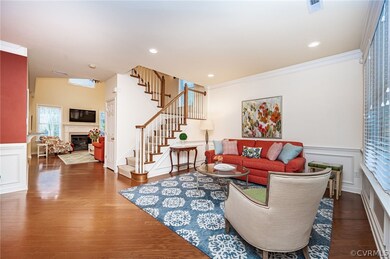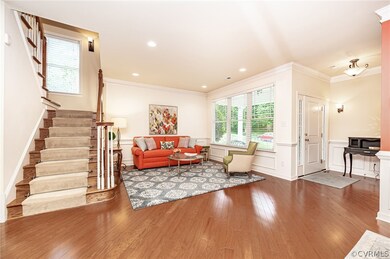
13829 Woodbridge Crossing Way Unit 1 Midlothian, VA 23112
Brandermill NeighborhoodHighlights
- 3.55 Acre Lot
- Transitional Architecture
- Hydromassage or Jetted Bathtub
- Clover Hill High Rated A
- Wood Flooring
- Separate Formal Living Room
About This Home
As of July 2021Welcome to 13829 Woodbridge Crossing Way - This stunning 2 level end unit condo once the model home for the builder offers ALL the bells & whistles with 2,398 sq ft, 3 bedrooms and 2.5 baths. As you enter the home you'll instantly notice the openness and all the natural light that fills the rooms. Floor plan offers formal living and dining room with chair rail & picture molding, 2 story family room with fireplace with gas logs all offering hardwood flooring. The large eat-in kitchen has 42" tall upgraded Cherry cabinets, granite countertops, backsplash, under cabinet lighting, cooktop, microwave / oven, built in desk and travertine floors- ALL appliances convey - W/D/R - Spacious 12x17 primary bedroom with tray ceiling, his / her closets & upgraded master bath w/ adult height vanities, jetted tub & separate tiled shower stall. Both secondary bedrooms are generous in size as well. Exterior offers vinyl / stone facade, 2-car attached front entry garage, rear patio & a beautifully landscaped yard w/ sprinkler system. Other upgrades -new Roof, newer HVAC & security system. PLEASE remove shoes and use booties in the basket at front door prior to touring the home- Thank You
Property Details
Home Type
- Condominium
Est. Annual Taxes
- $2,708
Year Built
- Built in 2009
HOA Fees
- $285 Monthly HOA Fees
Parking
- 2 Car Attached Garage
- Oversized Parking
- Garage Door Opener
- Driveway
Home Design
- Transitional Architecture
- Slab Foundation
- Frame Construction
- Shingle Roof
- Vinyl Siding
- Stone
Interior Spaces
- 2,398 Sq Ft Home
- 2-Story Property
- Tray Ceiling
- High Ceiling
- Ceiling Fan
- Gas Fireplace
- Sliding Doors
- Separate Formal Living Room
- Home Security System
Kitchen
- Eat-In Kitchen
- Oven
- Electric Cooktop
- Microwave
- Dishwasher
- Granite Countertops
- Disposal
Flooring
- Wood
- Partially Carpeted
- Tile
Bedrooms and Bathrooms
- 3 Bedrooms
- En-Suite Primary Bedroom
- Walk-In Closet
- Hydromassage or Jetted Bathtub
Laundry
- Dryer
- Washer
Outdoor Features
- Patio
- Rear Porch
Schools
- Swift Creek Elementary And Middle School
- Clover Hill High School
Utilities
- Central Air
- Heating Available
- Water Heater
Listing and Financial Details
- Tax Lot 50
- Assessor Parcel Number 727-68-88-94-800-001
Community Details
Overview
- Wood Bridge Cross Condominiums Subdivision
Amenities
- Common Area
Ownership History
Purchase Details
Home Financials for this Owner
Home Financials are based on the most recent Mortgage that was taken out on this home.Purchase Details
Home Financials for this Owner
Home Financials are based on the most recent Mortgage that was taken out on this home.Purchase Details
Home Financials for this Owner
Home Financials are based on the most recent Mortgage that was taken out on this home.Map
Similar Homes in Midlothian, VA
Home Values in the Area
Average Home Value in this Area
Purchase History
| Date | Type | Sale Price | Title Company |
|---|---|---|---|
| Warranty Deed | $330,000 | Attorney | |
| Warranty Deed | $260,000 | -- | |
| Warranty Deed | $235,000 | -- |
Mortgage History
| Date | Status | Loan Amount | Loan Type |
|---|---|---|---|
| Open | $264,000 | New Conventional | |
| Previous Owner | $236,200 | New Conventional | |
| Previous Owner | $247,000 | New Conventional | |
| Previous Owner | $229,042 | FHA |
Property History
| Date | Event | Price | Change | Sq Ft Price |
|---|---|---|---|---|
| 07/09/2021 07/09/21 | Sold | $330,000 | +10.0% | $138 / Sq Ft |
| 06/04/2021 06/04/21 | Pending | -- | -- | -- |
| 06/01/2021 06/01/21 | For Sale | $300,000 | +15.4% | $125 / Sq Ft |
| 04/30/2015 04/30/15 | Sold | $260,000 | -7.1% | $108 / Sq Ft |
| 03/15/2015 03/15/15 | Pending | -- | -- | -- |
| 01/02/2015 01/02/15 | For Sale | $279,950 | +19.1% | $117 / Sq Ft |
| 04/23/2012 04/23/12 | Sold | $235,000 | -27.7% | $101 / Sq Ft |
| 03/02/2012 03/02/12 | Pending | -- | -- | -- |
| 06/08/2011 06/08/11 | For Sale | $325,000 | -- | $140 / Sq Ft |
Tax History
| Year | Tax Paid | Tax Assessment Tax Assessment Total Assessment is a certain percentage of the fair market value that is determined by local assessors to be the total taxable value of land and additions on the property. | Land | Improvement |
|---|---|---|---|---|
| 2024 | $3,436 | $380,900 | $60,000 | $320,900 |
| 2023 | $3,269 | $359,200 | $58,000 | $301,200 |
| 2022 | $3,189 | $346,600 | $56,000 | $290,600 |
| 2021 | $2,880 | $302,400 | $54,000 | $248,400 |
| 2020 | $2,820 | $296,000 | $54,000 | $242,000 |
| 2019 | $2,708 | $285,100 | $52,000 | $233,100 |
| 2018 | $2,701 | $282,000 | $52,000 | $230,000 |
| 2017 | $2,715 | $282,000 | $52,000 | $230,000 |
| 2016 | $2,536 | $264,200 | $52,000 | $212,200 |
| 2015 | $2,429 | $253,000 | $47,000 | $206,000 |
| 2014 | -- | $217,200 | $47,000 | $170,200 |
Source: Central Virginia Regional MLS
MLS Number: 2115452
APN: 727-68-88-94-800-001
- 2842 Woodbridge Crossing Ct
- 13708 Steeple Chase Terrace
- 13604 Steeple Chase Rd
- 2800 Fox Chase Ln
- 13902 Sagewood Trace
- 2503 Crosstimbers Ct
- 13915 Sterlings Bridge Rd
- 13803 Nuttree Woods Terrace
- 3301 Old Hundred Rd S
- 14103 Liberty Oaks Cir
- 3600 Stoney Ridge Rd
- 3403 Quail Hill Dr
- 3207 Shadow Oaks Rd
- 2401 Long Hill Ct
- 3204 Shallowford Landing Terrace
- 2401 Chimney House Terrace
- 3232 Gannet Ln
- 2409 Silver Lake Terrace
- 3718 Liberty Point Dr
- 14843 Flour Mill Ct
