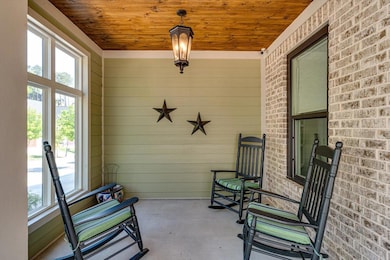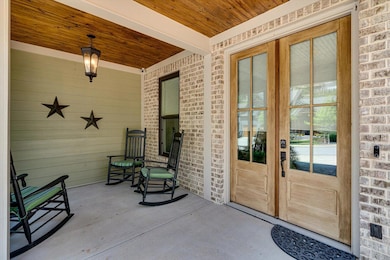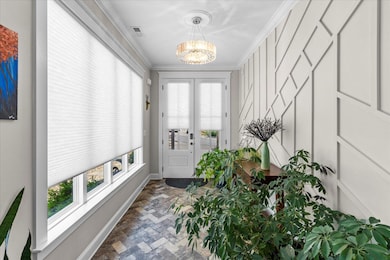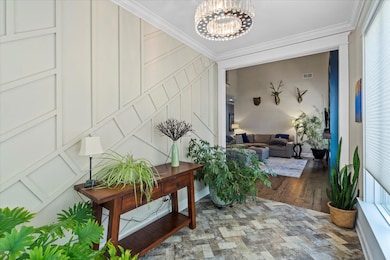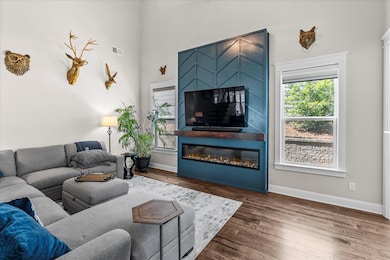1383 Carrington Way Chattanooga, TN 37405
North Chattanooga NeighborhoodHighlights
- Built-In Refrigerator
- Stainless Steel Appliances
- 2 Car Attached Garage
- Community Pool
- Porch
- Patio
About This Home
Welcome to 1383 Carrington Way, a stunning 5-bedroom, 4-bath home in the highly desirable Northshore Heights community of Chattanooga. Built in 2019 and meticulously maintained, this 3,193 sq ft residence offers the perfect balance of luxury, functionality, and modern convenience. From the moment you arrive, you'll appreciate thoughtful upgrades throughout, including a whole-home water filtration system, a natural gas whole home Generac generator, Hunter Douglas remote-controlled blinds, and an electric fireplace. The home is also pre-wired for an outdoor kitchen or hot tub, and features a Rainbird irrigation system, six-camera exterior security system, and a fully fenced yard with a side gate. The spacious main-floor master suite features a sunroom/sitting room and sliding glass doors, offering direct access to the backyard patio and a built-in pet door for your furry companions. Two additional guest bedrooms and a full bathroom are also located on the main floor. Upstairs, you'll find a second master suite with its own private bath, an additional office or bedroom with coffered ceilings, another bathroom, a second living area/movie room, and generous walk-in attic storage. The oversized 2-car garage includes overhead storage. The outdoor living is just as impressive, with a covered porch, firepit, pergola, and beautifully landscaped yard that make entertaining effortless. Located in a walkable neighborhood with sidewalks, streetlights, a community firepit, and a community swimming pool, this home is walking distance to beloved local spots like Il Primo, Daily Ration, and Southern Squeeze. Don't miss your chance to rent this exceptional property within minutes of downtown in Northshore Heights! Agent/owner.
Home Details
Home Type
- Single Family
Est. Annual Taxes
- $3,404
Year Built
- Built in 2019
Lot Details
- 6,534 Sq Ft Lot
- Lot Dimensions are 129x50x125x51
HOA Fees
- $68 Monthly HOA Fees
Parking
- 2 Car Attached Garage
- Garage Door Opener
Home Design
- Slab Foundation
Interior Spaces
- 3,193 Sq Ft Home
- 2-Story Property
- Electric Fireplace
- Walk-In Attic
- Washer and Dryer
Kitchen
- Convection Oven
- Built-In Gas Range
- Built-In Refrigerator
- Dishwasher
- Stainless Steel Appliances
- Disposal
Bedrooms and Bathrooms
- 5 Bedrooms
- 4 Full Bathrooms
Eco-Friendly Details
- Green Features
- Non-Toxic Pest Control
Outdoor Features
- Patio
- Fire Pit
- Pergola
- Porch
Schools
- Rivermont Elementary School
- Red Bank Middle School
- Red Bank High School
Utilities
- Central Heating and Cooling System
- Power Generator
- Water Heater
- Water Purifier
Listing and Financial Details
- Property Available on 7/11/25
- The owner pays for association fees, pest control
- 12 Month Lease Term
- Available 7/11/25
- Assessor Parcel Number 126l H 015.02
Community Details
Overview
- Northshore Heights Subdivision
Recreation
- Community Pool
Pet Policy
- Call for details about the types of pets allowed
Map
Source: Greater Chattanooga REALTORS®
MLS Number: 1516379
APN: 126L-H-015.02
- 1355 Carrington Way
- 773 Curve St
- 1328 Carrington Way
- 746 Curve St
- 1310 Dallas Rd
- 714 Dartmouth St
- 834 Dartmouth St
- 1024 E Dallas Rd
- 1704 Knickerbocker Ave
- 1133 Meroney St
- 1000 Westwood Ave
- 1139 Meroney St
- 1109 Meroney St
- 1608 Knickerbocker Ave
- 756 Gatti Ln
- 1120 Fairmount Ave
- 887 Cranes Camp Trail
- 1120 Valentine Cir
- 1822 Auburndale Ave
- 700 Mansion Cir
- 1717 White Oak Rd
- 1128 W Mississippi Ave
- 1273 Duane Rd
- 918 Hamilton Ave Unit 4
- 814 Meroney St
- 816 Mississippi Ave
- 254 Moonstone Rd
- 621 Memorial Dr
- 31 Minnekahda Place
- 605 Lytle St
- 663 Tremont Place
- 518 Lytle St
- 604 Tremont St
- 20 Mason Dr
- 702 Snow St
- 513 Druid Ln
- 254 Berry Patch Ln
- 2627 Hixson Pike
- 508 Woodland Ave

